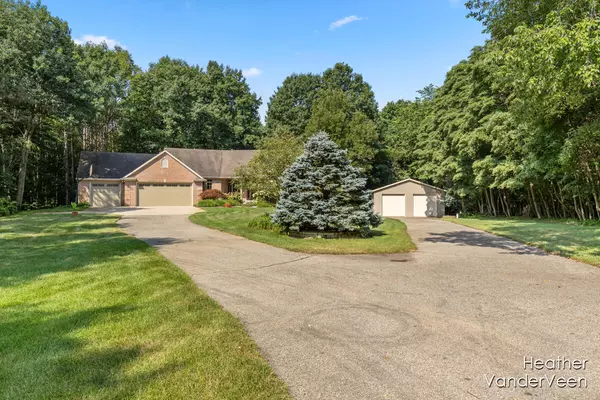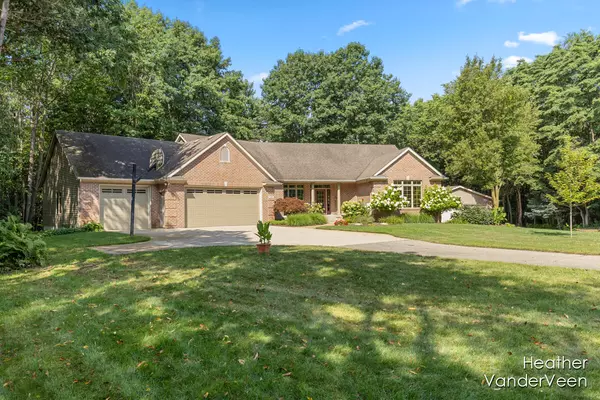$765,000
$749,900
2.0%For more information regarding the value of a property, please contact us for a free consultation.
4985 Kenowa SW Avenue Grandville, MI 49418
4 Beds
4 Baths
1,978 SqFt
Key Details
Sold Price $765,000
Property Type Single Family Home
Sub Type Single Family Residence
Listing Status Sold
Purchase Type For Sale
Square Footage 1,978 sqft
Price per Sqft $386
Municipality Georgetown Twp
MLS Listing ID 24039771
Sold Date 09/09/24
Style Ranch
Bedrooms 4
Full Baths 3
Half Baths 1
Originating Board Michigan Regional Information Center (MichRIC)
Year Built 2001
Annual Tax Amount $5,480
Tax Year 2024
Lot Size 4.870 Acres
Acres 4.87
Lot Dimensions 165x1285.68
Property Description
Tucked away on a nearly 5 acre secluded lot, this custom built ranch is thoughtfully laid out and has so many excellent features. Step into a spacious living room with 10 foot ceilings and wall of windows, enormous maple kitchen with center island and bar eating area, and main floor laundry room with tons of additional closet storage. Other main floor features include 9 foot ceilings throughout(lower level included), master suite with huge master bath that includes a soaking tub and dual sink areas, and finished 3 stall garage with garage heating. Lower level features include large kitchenette, bedroom suites with full baths for each basement bedroom, additional 35x17 ''game'' room off family room, additional garage access to basement, separate furnaces and A/C for upper and lower levels, and huge storage room. Step outside to tinker in the 30X40 pole barn or sit and enjoy the wildlife on the secluded stone patio. Schedule your private showing today! and huge storage room. Step outside to tinker in the 30X40 pole barn or sit and enjoy the wildlife on the secluded stone patio. Schedule your private showing today!
Location
State MI
County Ottawa
Area Grand Rapids - G
Direction West side of Kenowa Ave between Barry/56th St and Jackson/60th St
Rooms
Other Rooms Pole Barn
Basement Daylight
Interior
Interior Features Kitchen Island, Eat-in Kitchen
Heating Forced Air
Cooling Central Air
Fireplaces Number 1
Fireplaces Type Family
Fireplace true
Appliance Dryer, Washer, Oven, Range, Refrigerator
Laundry Main Level
Exterior
Parking Features Attached
Garage Spaces 3.0
View Y/N No
Street Surface Paved
Garage Yes
Building
Lot Description Wooded
Story 2
Sewer Septic System
Water Well
Architectural Style Ranch
Structure Type Brick,Vinyl Siding
New Construction No
Schools
School District Grandville
Others
Tax ID 70-14-36-400-011
Acceptable Financing Cash, FHA, VA Loan, MSHDA, Conventional
Listing Terms Cash, FHA, VA Loan, MSHDA, Conventional
Read Less
Want to know what your home might be worth? Contact us for a FREE valuation!

Our team is ready to help you sell your home for the highest possible price ASAP






