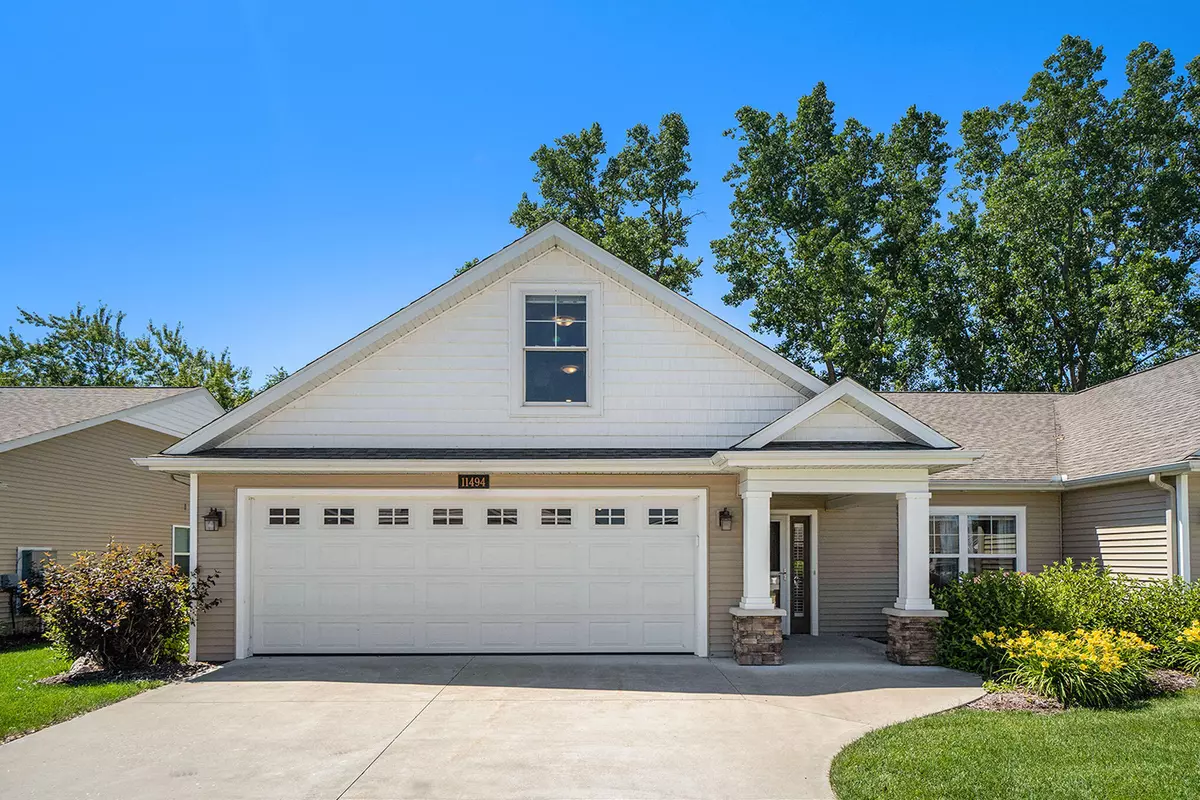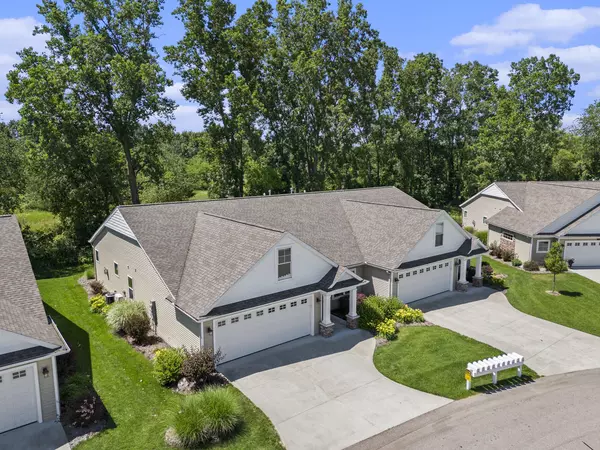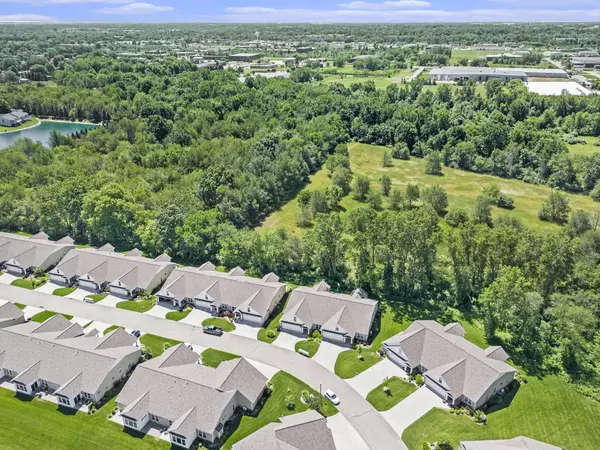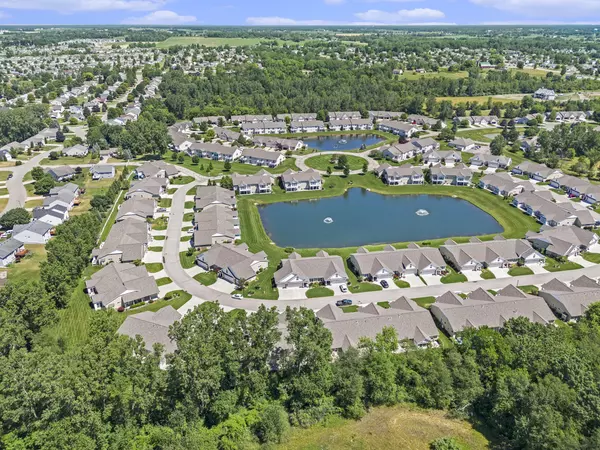$413,000
$419,999
1.7%For more information regarding the value of a property, please contact us for a free consultation.
11494 S Lake Drive #120 Holland, MI 49424
3 Beds
3 Baths
2,075 SqFt
Key Details
Sold Price $413,000
Property Type Condo
Sub Type Condominium
Listing Status Sold
Purchase Type For Sale
Square Footage 2,075 sqft
Price per Sqft $199
Municipality Holland Twp
MLS Listing ID 24032356
Sold Date 09/06/24
Style Ranch
Bedrooms 3
Full Baths 3
HOA Fees $250/mo
HOA Y/N true
Originating Board Michigan Regional Information Center (MichRIC)
Year Built 2017
Annual Tax Amount $5,183
Tax Year 2023
Property Description
Wow! This 0 step 2017 built condo backing up to woods has it all. The main floor has an open floor plan and high ceilings; it includes a kitchen with a quartz island, living room with fireplace, 4 season room, laundry room, office, 2 bedrooms and 2 full bath including an upgraded walk in tile shower and 2 sinks. The crown jewel of the property is the bonus sq ft above the garage. This area includes a large bedroom, small sitting area, and a full bath. Other perks: 2075 sq ft, stainless steel appliances, patio, pets allowed, club house with small gym, library, an area to host parties with a kitchen and fireplace, close to stores, restaurants, parks, and much more. Call for a private showing today!
Location
State MI
County Ottawa
Area Holland/Saugatuck - H
Direction James St. to 112th to Pointe Lake Condos (Phase III). Located between James & Riley off of 112th
Rooms
Basement Slab
Interior
Interior Features Garage Door Opener, Humidifier
Heating Forced Air
Cooling Central Air
Fireplaces Number 1
Fireplaces Type Gas Log, Living
Fireplace true
Appliance Dryer, Washer, Disposal, Dishwasher, Microwave, Oven, Range, Refrigerator
Laundry Laundry Room
Exterior
Exterior Feature Patio
Parking Features Garage Door Opener, Attached
Garage Spaces 2.0
Utilities Available Cable Available
Amenities Available Pets Allowed, Club House, Fitness Center
View Y/N No
Street Surface Paved
Handicap Access 36 Inch Entrance Door, 36' or + Hallway, Covered Entrance, Lever Door Handles, Low Threshold Shower, Accessible Entrance
Garage Yes
Building
Lot Description Wooded
Story 2
Sewer Public Sewer
Water Public
Architectural Style Ranch
Structure Type Stone,Vinyl Siding
New Construction No
Schools
School District West Ottawa
Others
HOA Fee Include Other,Water,Trash,Snow Removal,Sewer,Lawn/Yard Care
Tax ID 701615261120
Acceptable Financing Cash, FHA, VA Loan, Conventional
Listing Terms Cash, FHA, VA Loan, Conventional
Read Less
Want to know what your home might be worth? Contact us for a FREE valuation!

Our team is ready to help you sell your home for the highest possible price ASAP






