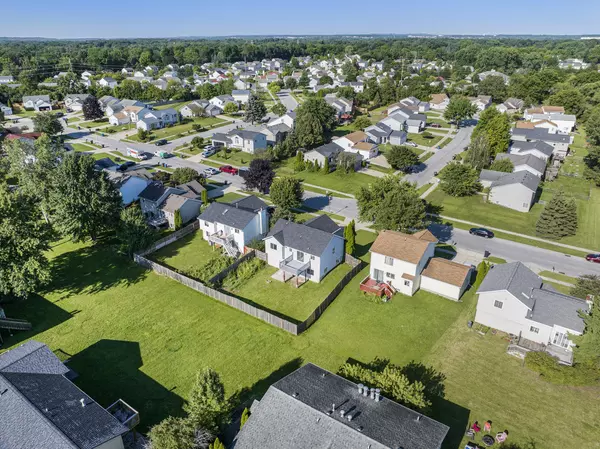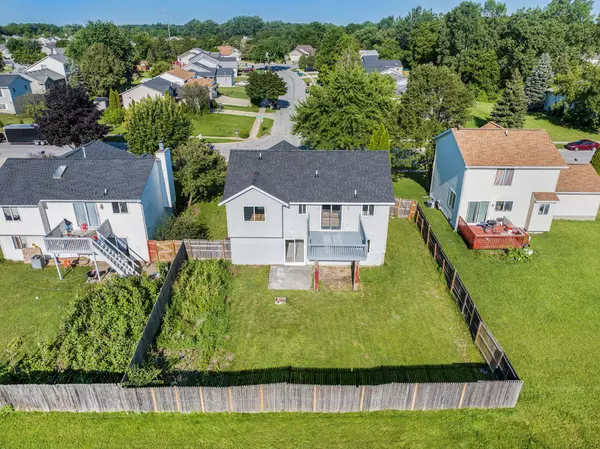$339,900
$339,900
For more information regarding the value of a property, please contact us for a free consultation.
4616 CROSSWINDS SE Drive Kentwood, MI 49508
4 Beds
2 Baths
1,746 SqFt
Key Details
Sold Price $339,900
Property Type Single Family Home
Sub Type Single Family Residence
Listing Status Sold
Purchase Type For Sale
Square Footage 1,746 sqft
Price per Sqft $194
Municipality City of Kentwood
MLS Listing ID 24038800
Sold Date 09/05/24
Style Bi-Level
Bedrooms 4
Full Baths 2
Year Built 1996
Annual Tax Amount $4,118
Tax Year 2024
Lot Size 7,405 Sqft
Acres 0.17
Lot Dimensions 60x120
Property Description
Welcome to 4616 Crosswinds Dr SE, Kentwood, MI 49508—a stunning bi-level home crafted by the renowned Zylstra Homes. This exquisite 4-bedroom, 2-full bath residence boasts quality construction and modern upgrades throughout. Step inside to the expansive great room with its impressive cathedral ceiling, perfect for entertaining or relaxing with family. The kitchen shines with brand-new quartz countertops, complemented by new flooring and lighting fixtures that add a contemporary touch to the entire home. Enjoy peace of mind with a newly installed, one-layer roof completed just a few weeks ago. This home is ideally located close to shopping and restaurants, ensuring convenience and accessibility. Don't miss the opportunity to make this beautiful home yours. Schedule a showing today!
Location
State MI
County Kent
Area Grand Rapids - G
Direction South off 44th st Stauffer to Bowen Blvd , trun rigth to Crosswinds
Rooms
Basement Walk-Out Access
Interior
Interior Features Garage Door Opener
Heating Forced Air
Cooling Central Air
Fireplace false
Appliance Refrigerator, Range, Dryer
Laundry In Basement
Exterior
Exterior Feature Fenced Back, Deck(s)
Parking Features Attached
Garage Spaces 2.0
Utilities Available Electricity Available, Natural Gas Connected, Broadband
View Y/N No
Garage Yes
Building
Story 2
Sewer Public Sewer
Water Public
Architectural Style Bi-Level
Structure Type Vinyl Siding
New Construction No
Schools
School District Kentwood
Others
Tax ID 41-18-28-178-005
Acceptable Financing Cash, FHA, VA Loan, MSHDA, Conventional
Listing Terms Cash, FHA, VA Loan, MSHDA, Conventional
Read Less
Want to know what your home might be worth? Contact us for a FREE valuation!

Our team is ready to help you sell your home for the highest possible price ASAP






