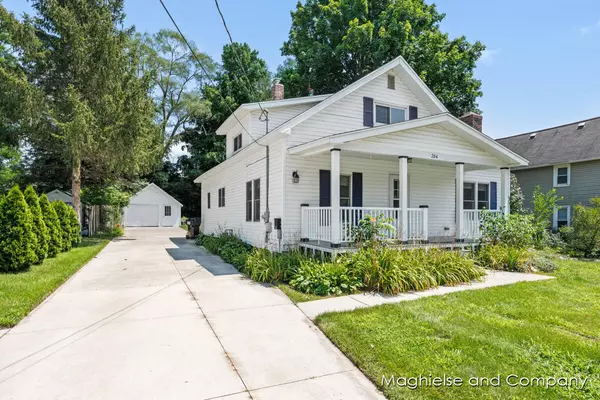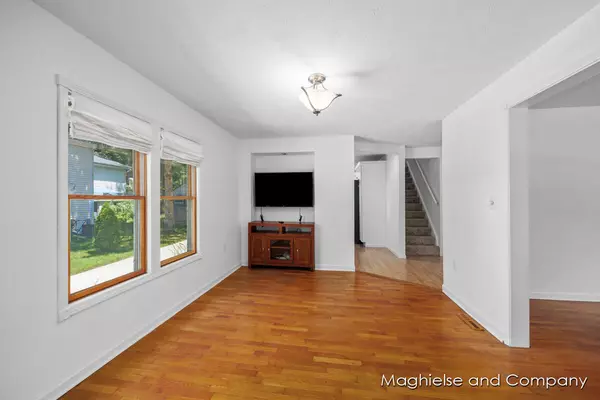$341,000
$350,000
2.6%For more information regarding the value of a property, please contact us for a free consultation.
264 N Monroe Street Rockford, MI 49341
3 Beds
4 Baths
1,735 SqFt
Key Details
Sold Price $341,000
Property Type Single Family Home
Sub Type Single Family Residence
Listing Status Sold
Purchase Type For Sale
Square Footage 1,735 sqft
Price per Sqft $196
Municipality Rockford City
MLS Listing ID 24036652
Sold Date 08/30/24
Style Historic
Bedrooms 3
Full Baths 3
Half Baths 1
Originating Board Michigan Regional Information Center (MichRIC)
Year Built 1925
Annual Tax Amount $2,931
Tax Year 2024
Lot Size 10,454 Sqft
Acres 0.24
Lot Dimensions 66 x 158.1 x 66 x 158.48
Property Description
Living in downtown Rockford offers a unique and vibrant lifestyle! Discover this charming historic home, now updated for modern convenience. The inviting covered front porch is perfect for relaxing and watching the world go by. This 3-bedroom, 2.5-bath home features an additional bonus room ideal for an office or nursery.
The spacious living room, with its large windows, wood floors, and handsome brick fireplace, opens to a sizable dining area with built-ins. The kitchen boasts abundant cabinet and counter space, a new stainless steel refrigerator, and a new dishwasher on the way. The dining area, complete with a table and bench, opens to a private backyard with a deck.
The main floor includes a convenient half bath and a mudroom area. The lower level provides excellent storage and laundry facilities (washer and dryer included). Upstairs, you'll find 2 bedrooms with a full bath and a large closet off the full bath. The flex room upstairs is perfect for an office or nursery, with an additional large closet for extra storage. Additionally, this property includes a detached garage for added convenience and storage.
This home is within walking distance to downtown Rockford's shops, restaurants, and the Rogue River. Don't miss the opportunity to embrace the charm of living in downtown Rockford!
Offers Due Tuesday July 23 @ 6:00 pm laundry facilities (washer and dryer included). Upstairs, you'll find 2 bedrooms with a full bath and a large closet off the full bath. The flex room upstairs is perfect for an office or nursery, with an additional large closet for extra storage. Additionally, this property includes a detached garage for added convenience and storage.
This home is within walking distance to downtown Rockford's shops, restaurants, and the Rogue River. Don't miss the opportunity to embrace the charm of living in downtown Rockford!
Offers Due Tuesday July 23 @ 6:00 pm
Location
State MI
County Kent
Area Grand Rapids - G
Direction 10 mile to S Monroe N turns into N Monroe (past Courtland) to home on R
Rooms
Basement Full
Interior
Interior Features Wood Floor, Eat-in Kitchen
Heating Forced Air
Cooling Central Air
Fireplaces Number 1
Fireplaces Type Living, Wood Burning
Fireplace true
Window Features Insulated Windows
Appliance Washer, Dishwasher, Oven, Refrigerator
Laundry Gas Dryer Hookup, In Basement, Lower Level, Washer Hookup
Exterior
Exterior Feature Deck(s)
Parking Features Detached
Garage Spaces 1.0
Utilities Available Public Water, Natural Gas Available, Electricity Available, Cable Available, Natural Gas Connected
View Y/N No
Street Surface Paved
Garage Yes
Building
Story 2
Sewer Public Sewer
Water Public
Architectural Style Historic
Structure Type Vinyl Siding
New Construction No
Schools
Elementary Schools Valleyview
Middle Schools North Rockford Middle
High Schools Rockford
School District Rockford
Others
Tax ID 41-06-36-255-002
Acceptable Financing Cash, FHA, VA Loan, Conventional
Listing Terms Cash, FHA, VA Loan, Conventional
Read Less
Want to know what your home might be worth? Contact us for a FREE valuation!

Our team is ready to help you sell your home for the highest possible price ASAP






