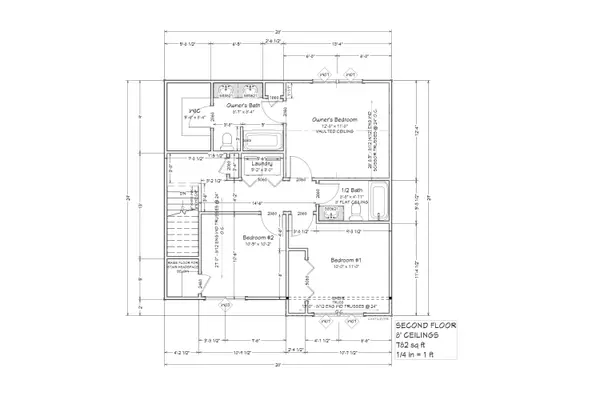$475,000
For more information regarding the value of a property, please contact us for a free consultation.
14037 Annissa Lane Grand Haven, MI 49417
3 Beds
3 Baths
1,606 SqFt
Key Details
Property Type Single Family Home
Sub Type Single Family Residence
Listing Status Sold
Purchase Type For Sale
Square Footage 1,606 sqft
Price per Sqft $295
Municipality Robinson Twp
MLS Listing ID 24030491
Sold Date 09/06/24
Style Craftsman
Bedrooms 3
Full Baths 2
Half Baths 1
Year Built 2024
Annual Tax Amount $1,140
Tax Year 2023
Lot Size 1.230 Acres
Acres 1.23
Lot Dimensions 150 x 357
Property Sub-Type Single Family Residence
Property Description
Welcome to this stunning new construction home by Bruyn Homes, offering over 1,600 finished sq ft of modern living space. Situated on a serene, wooded 1+ acre lot near Robinson Forest and Bass River Recreation Area. Main floor features spacious kitchen w/ quartz countertops & pantry, seamlessly flowing into the dining area & cozy living room/ a gas fireplace. Upstairs, you'll find the owner's suite complete w/dual vanities & walk-in closet, along w/ 2 additional bedrooms & full bath.The daylight basement is plumbed for a future 3rd full bath & offers space for a future 4th bedroom & family room, allowing for plenty of customization. Additional highlights include an oversized 2-stall garage. All selections have been made, and the home is scheduled for completion mid-July.
Location
State MI
County Ottawa
Area North Ottawa County - N
Direction 231 to Sleeper St to Annissa Ln to house.
Rooms
Basement Daylight
Interior
Interior Features Garage Door Opener, Pantry
Heating Forced Air
Cooling SEER 13 or Greater
Fireplaces Number 1
Fireplaces Type Living Room
Fireplace true
Window Features Low-Emissivity Windows
Appliance Dishwasher
Laundry Gas Dryer Hookup, Upper Level, Washer Hookup
Exterior
Parking Features Attached
Garage Spaces 2.0
Utilities Available Natural Gas Connected, Storm Sewer
View Y/N No
Roof Type Shingle
Porch Deck
Garage Yes
Building
Lot Description Wooded, Cul-De-Sac
Story 2
Sewer Septic Tank
Water Well
Architectural Style Craftsman
Structure Type Vinyl Siding
New Construction Yes
Schools
School District Grand Haven
Others
Tax ID 70-08-02-200-062
Acceptable Financing Cash, FHA, VA Loan, Conventional
Listing Terms Cash, FHA, VA Loan, Conventional
Read Less
Want to know what your home might be worth? Contact us for a FREE valuation!

Our team is ready to help you sell your home for the highest possible price ASAP
Bought with Keystone Home Group Realty LLC







