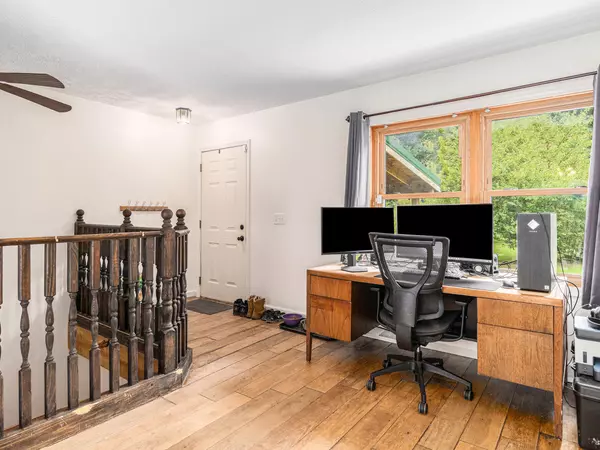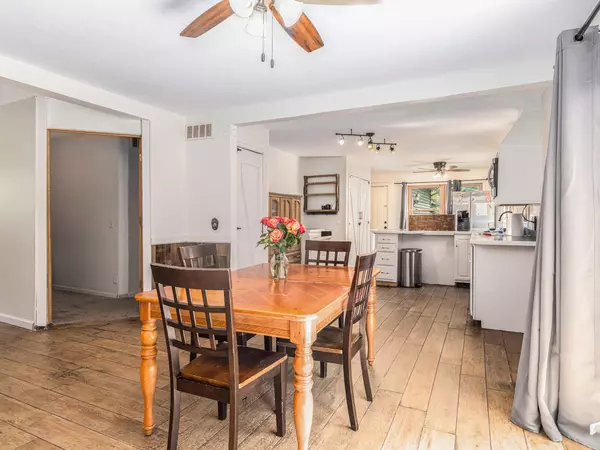$380,000
$385,000
1.3%For more information regarding the value of a property, please contact us for a free consultation.
1070 S 42nd Street Galesburg, MI 49053
5 Beds
3 Baths
1,568 SqFt
Key Details
Sold Price $380,000
Property Type Single Family Home
Sub Type Single Family Residence
Listing Status Sold
Purchase Type For Sale
Square Footage 1,568 sqft
Price per Sqft $242
Municipality Charleston Twp
MLS Listing ID 24038383
Sold Date 09/05/24
Style Ranch
Bedrooms 5
Full Baths 3
Originating Board Michigan Regional Information Center (MichRIC)
Year Built 1996
Annual Tax Amount $3,187
Tax Year 2024
Lot Size 11.120 Acres
Acres 11.12
Lot Dimensions 365 x 1,327
Property Description
This secluded house sits on over 11 private acres with: a fire pit, garden area, trails and fruit trees (Plum, Apple, Apricot, Peach, Nectarine and Ginko Biloba). With over 2,900 finished sqft on two levels, you'll have all the space you need. The main level holds a primary suite, plus 2 more bedrooms and another bath. Buyers will enjoy the openness of the main floor with a connected breakfast nook/kitchen/dining area/living room. The lower level, you'll find 2 more bedrooms, another full bath, and a huge living room area. There is GREAT potential inside and out here. Current owner has done major updates for you within the last few years! Updates include: new metal roof, new siding, new deck, main floor windows, new septic tank and drain field, and a new pole barn with concrete floors.
Location
State MI
County Kalamazoo
Area Greater Kalamazoo - K
Direction From E. Michigan Ave. and S. 42nd St. travel south to property.
Rooms
Basement Walk Out, Full
Interior
Interior Features Ceiling Fans, Garage Door Opener, Wood Floor, Eat-in Kitchen, Pantry
Heating Forced Air
Cooling Central Air
Fireplace false
Window Features Replacement
Appliance Dryer, Washer, Dishwasher, Microwave, Oven, Range, Refrigerator
Laundry In Garage
Exterior
Exterior Feature Play Equipment, Porch(es), Deck(s)
Parking Features Garage Door Opener, Attached
Garage Spaces 2.0
Utilities Available Natural Gas Available, Electricity Available, Cable Available, Natural Gas Connected, High-Speed Internet
View Y/N No
Street Surface Unimproved
Garage Yes
Building
Lot Description Level, Wooded
Story 1
Sewer Septic System
Water Well
Architectural Style Ranch
Structure Type Vinyl Siding
New Construction No
Schools
School District Galesburg-Augusta
Others
Tax ID 304-000-000-274-00
Acceptable Financing Cash, FHA, Conventional
Listing Terms Cash, FHA, Conventional
Read Less
Want to know what your home might be worth? Contact us for a FREE valuation!

Our team is ready to help you sell your home for the highest possible price ASAP






