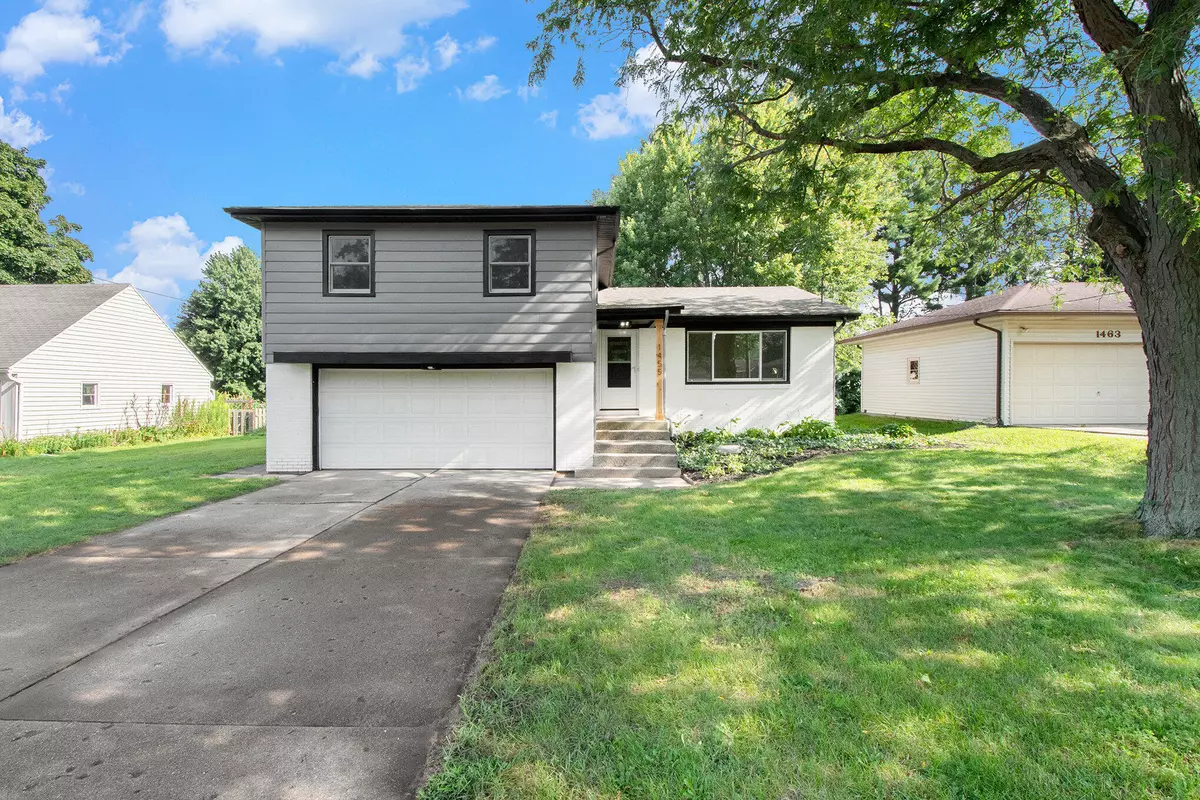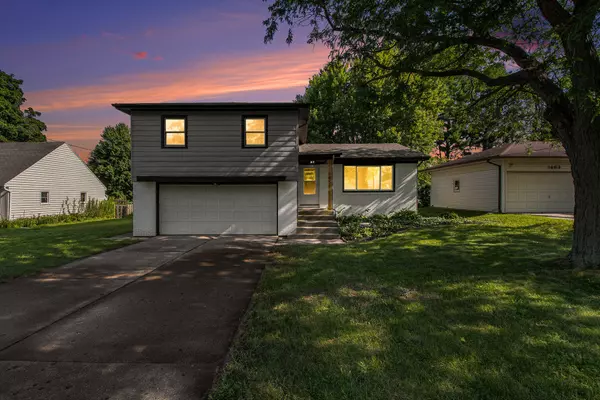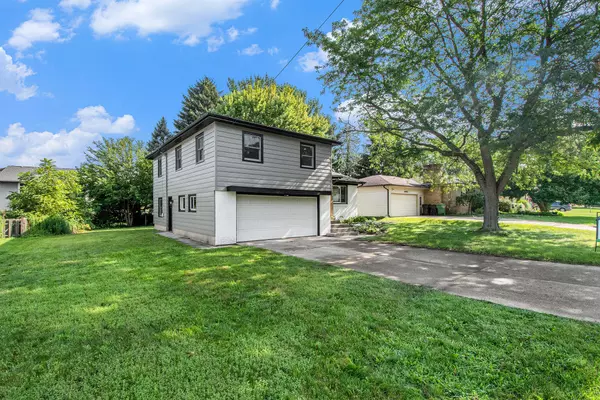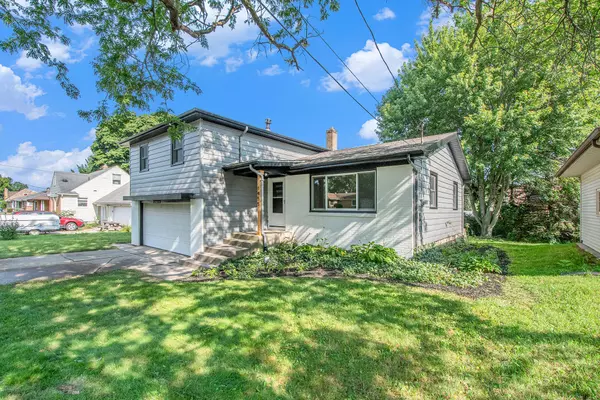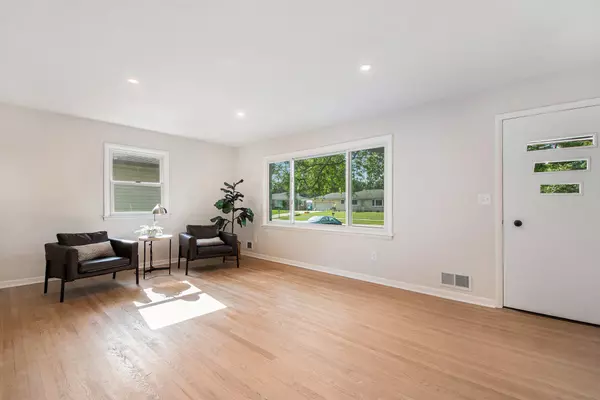$330,000
$329,000
0.3%For more information regarding the value of a property, please contact us for a free consultation.
1455 Pickett SE Street Kentwood, MI 49508
3 Beds
2 Baths
1,728 SqFt
Key Details
Sold Price $330,000
Property Type Single Family Home
Sub Type Single Family Residence
Listing Status Sold
Purchase Type For Sale
Square Footage 1,728 sqft
Price per Sqft $190
Municipality City of Kentwood
MLS Listing ID 24039774
Sold Date 09/05/24
Style Tri-Level
Bedrooms 3
Full Baths 1
Half Baths 1
Originating Board Michigan Regional Information Center (MichRIC)
Year Built 1960
Annual Tax Amount $2,578
Tax Year 2024
Lot Size 10,019 Sqft
Acres 0.23
Lot Dimensions 75X135
Property Description
This Kentwood gem has been extensively renovated and is ready for you to make it your home. Boasting over 1700 finished square feet, it features refinished floors in the Living room and all the bedrooms. The kitchen has new cabinets, backsplash and quartz countertops! The Main upper bath has shiplap, a new vanity, and tiled floor and shower. the lower level has newly drywalled ceiling and walls and has a half bathroom off of it. The basement offers plenty of storage and the two stall attached garage is very large. Seller has set an offer deadline of Tuesday the 6th at 3 pm to accommodate the busy summer weekends
Location
State MI
County Kent
Area Grand Rapids - G
Direction W off Kalamazoo
Rooms
Basement Full
Interior
Interior Features Garage Door Opener, Wood Floor, Pantry
Heating Forced Air
Cooling Central Air
Fireplace false
Appliance Dishwasher, Range, Refrigerator
Laundry Lower Level
Exterior
Parking Features Garage Faces Front, Garage Door Opener, Attached
Garage Spaces 2.0
View Y/N No
Street Surface Paved
Garage Yes
Building
Story 2
Sewer Public Sewer
Water Public
Architectural Style Tri-Level
Structure Type Aluminum Siding,Brick,Vinyl Siding
New Construction No
Schools
School District Kentwood
Others
Tax ID 411829277022
Acceptable Financing Cash, Conventional
Listing Terms Cash, Conventional
Read Less
Want to know what your home might be worth? Contact us for a FREE valuation!

Our team is ready to help you sell your home for the highest possible price ASAP


