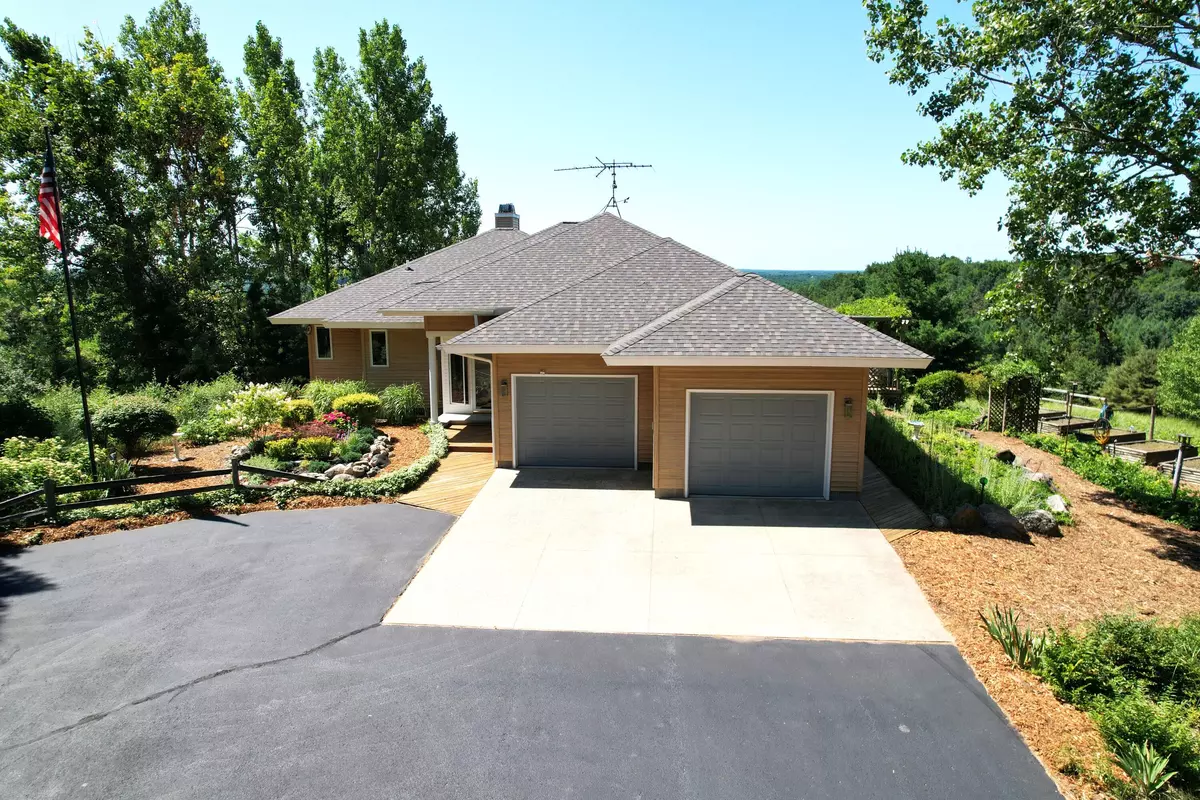$565,000
$575,000
1.7%For more information regarding the value of a property, please contact us for a free consultation.
465 S 72nd Avenue Shelby, MI 49455
3 Beds
2 Baths
1,498 SqFt
Key Details
Sold Price $565,000
Property Type Single Family Home
Sub Type Single Family Residence
Listing Status Sold
Purchase Type For Sale
Square Footage 1,498 sqft
Price per Sqft $377
Municipality Shelby Twp
MLS Listing ID 24038577
Sold Date 09/03/24
Style Contemporary
Bedrooms 3
Full Baths 2
Year Built 1997
Annual Tax Amount $3,764
Tax Year 2023
Lot Size 35.000 Acres
Acres 35.0
Lot Dimensions irregular
Property Description
SPECTACULAR Shelby home conveniently located near all West Michigan's Favorite Spots! Lake Michigan Beaches, Silver Lake Sand Dunes, Stony Lake & Silver Lake! Discover the serenity of this peaceful setting on 35 ACRES! Home boasts an open concept spacious living, dining & a fabulous kitchen you'll LOVE to cook in! Enjoy your morning coffee on the deck with a pergola flowing with wisteria vines! Love gardening? Create your own oasis! Lovely field stone fireplace in living room with see through to the primary bedroom! The lower level has 2 bedrooms, 2 baths & an entertainment room leading to the patio overlooking the beachy backyard with dune grass! Enjoy cozy fires with breathtaking views of this picturesque property! Seize the moment to own this slice of paradise in Pure Michigan!
Location
State MI
County Oceana
Area Masonoceanamanistee - O
Direction From US 31 head East on Polk Rd to 72nd Ave then head south on 72nd Ave to home on West side of road.
Body of Water Silver Lake
Rooms
Basement Full, Walk-Out Access
Interior
Interior Features Ceiling Fan(s), Central Vacuum, Ceramic Floor, Garage Door Opener, Gas/Wood Stove, Wood Floor, Kitchen Island, Pantry
Heating Forced Air
Cooling Central Air
Fireplaces Number 1
Fireplaces Type Living Room, Primary Bedroom, Wood Burning
Fireplace true
Window Features Insulated Windows
Appliance Washer, Refrigerator, Microwave, Freezer, Dryer, Disposal, Dishwasher, Built-In Electric Oven
Laundry Electric Dryer Hookup, Laundry Room, Main Level
Exterior
Exterior Feature Deck(s)
Parking Features Garage Faces Front, Garage Door Opener, Attached
Garage Spaces 2.0
Utilities Available Electricity Available, Cable Available
View Y/N No
Street Surface Paved
Garage Yes
Building
Lot Description Recreational, Wooded, Rolling Hills
Story 2
Sewer Septic Tank
Water Well
Architectural Style Contemporary
Structure Type Vinyl Siding
New Construction No
Schools
School District Shelby
Others
Tax ID 6401200640002
Acceptable Financing Cash, Conventional
Listing Terms Cash, Conventional
Read Less
Want to know what your home might be worth? Contact us for a FREE valuation!

Our team is ready to help you sell your home for the highest possible price ASAP






