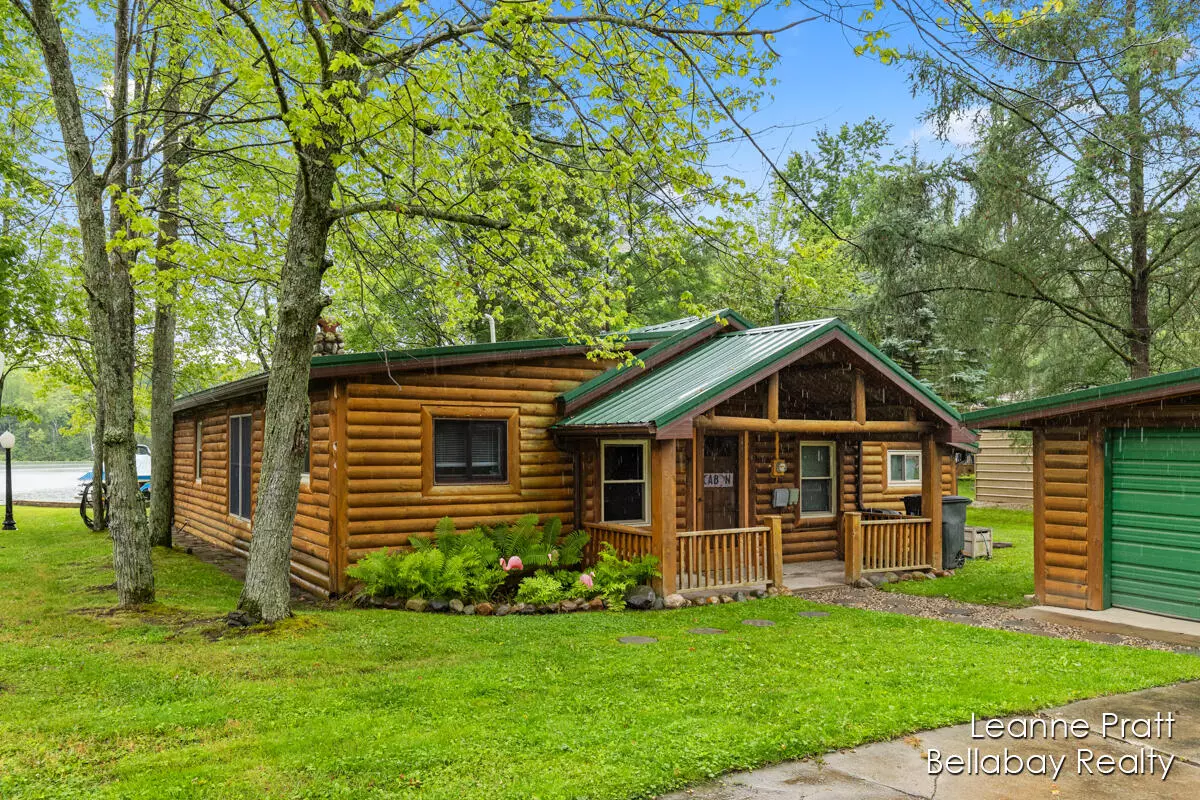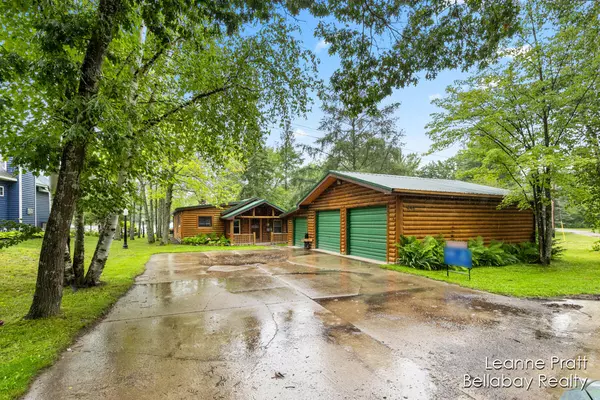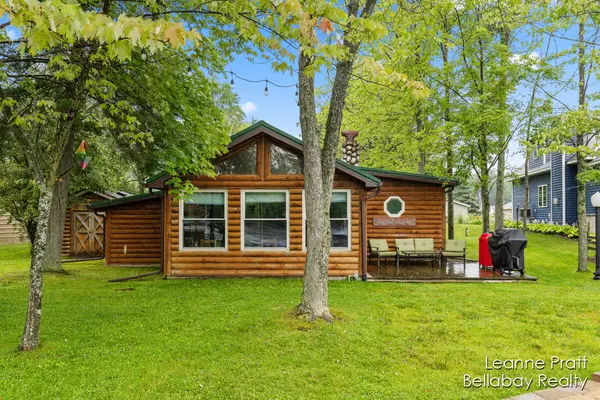$333,900
$329,900
1.2%For more information regarding the value of a property, please contact us for a free consultation.
941 Windover Drive Lake, MI 48632
3 Beds
2 Baths
1,592 SqFt
Key Details
Sold Price $333,900
Property Type Single Family Home
Sub Type Single Family Residence
Listing Status Sold
Purchase Type For Sale
Square Footage 1,592 sqft
Price per Sqft $209
Municipality Freeman Twp
MLS Listing ID 24035244
Sold Date 09/03/24
Style Ranch
Bedrooms 3
Full Baths 2
Originating Board Michigan Regional Information Center (MichRIC)
Year Built 1940
Annual Tax Amount $3,559
Tax Year 2023
Lot Size 0.300 Acres
Acres 0.3
Lot Dimensions 70X147X115X221
Property Description
Welcome home to your private retreat and getaway escape plan from the busy world! Featuring a private and newly installed beach, this 3 bedroom, 2 full bathroom home is ready for you to unpack and relax! Spacious living room area and dining room leads into large 3 season room with beautiful finishes and vaulted ceilings. Home comes FULLY furnished and is ready for you to enjoy with immediate occupancy available. Windover Lake is a 50 acre, all sports lake with fishing and boating opportunities alike! Just 35 minutes southeast of Cadillac and 90 minutes southeast of Traverse City. Tour this home today and envision lounging on the beach, enjoying evening bonfires, and creating boating memories! Please note that the pontoon boat and trail jeep in garage are negotiable.
Location
State MI
County Clare
Area Clare-Gladwin - D
Direction Turn right onto M-115 W/W Cadillac Dr. Turn right onto Lake Station Ave.Turn right onto Ashard Rd.Grass Lake Ashard Cutoff turns slightly left and becomes Grass Ave. Turn left onto Mannsiding Rd.Continue onto E Norway Ave. Turn left onto Spring/Windover
Body of Water Windover Lake
Rooms
Basement Slab
Interior
Interior Features Ceiling Fans, Eat-in Kitchen
Heating Forced Air, Wood
Cooling Central Air
Fireplaces Number 1
Fireplaces Type Living
Fireplace true
Appliance Dryer, Washer, Dishwasher, Microwave, Oven, Refrigerator
Laundry In Hall, Laundry Room, Main Level
Exterior
Exterior Feature Patio, 3 Season Room
Parking Features Garage Faces Side, Detached
Garage Spaces 3.0
Waterfront Description Lake
View Y/N No
Garage Yes
Building
Lot Description Level, Recreational
Story 1
Sewer Septic System
Water Well
Architectural Style Ranch
Structure Type Wood Siding
New Construction No
Schools
School District Farwell
Others
Tax ID 009-440-003-01
Acceptable Financing Cash, FHA, VA Loan, Rural Development, MSHDA, Conventional
Listing Terms Cash, FHA, VA Loan, Rural Development, MSHDA, Conventional
Read Less
Want to know what your home might be worth? Contact us for a FREE valuation!

Our team is ready to help you sell your home for the highest possible price ASAP






