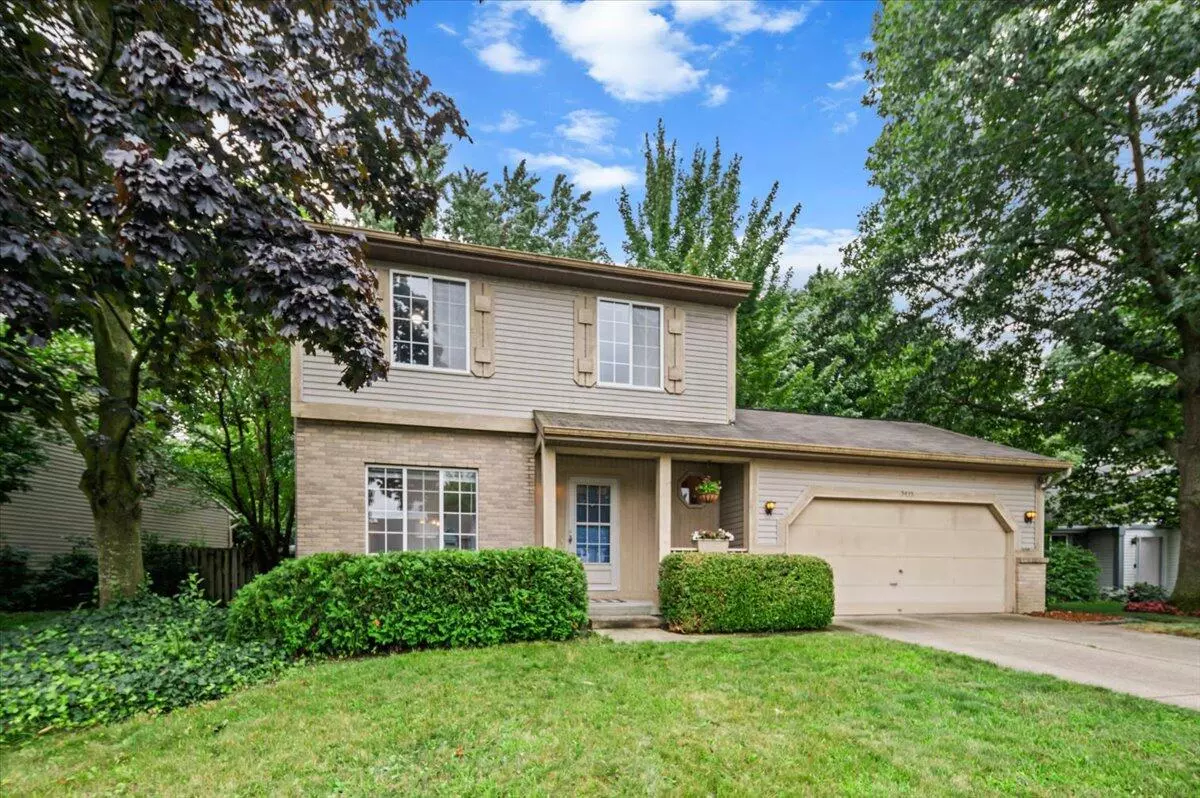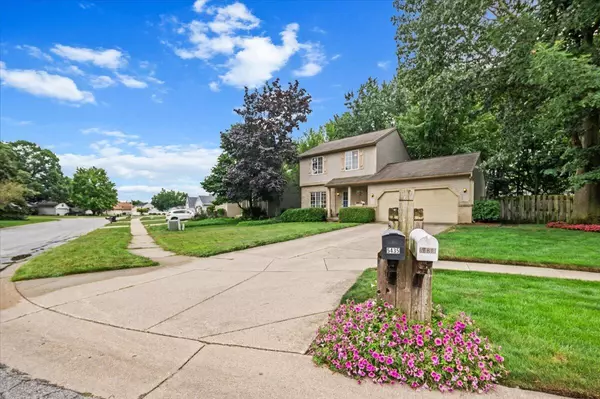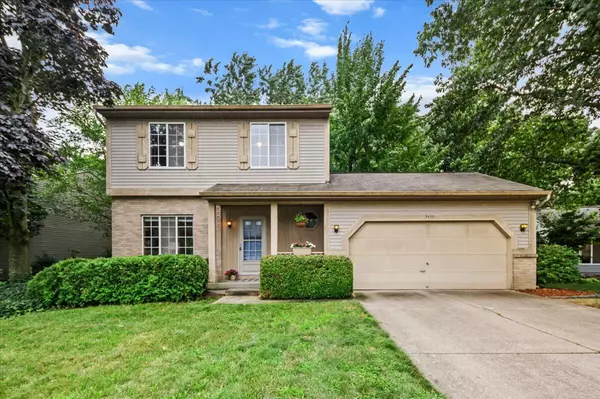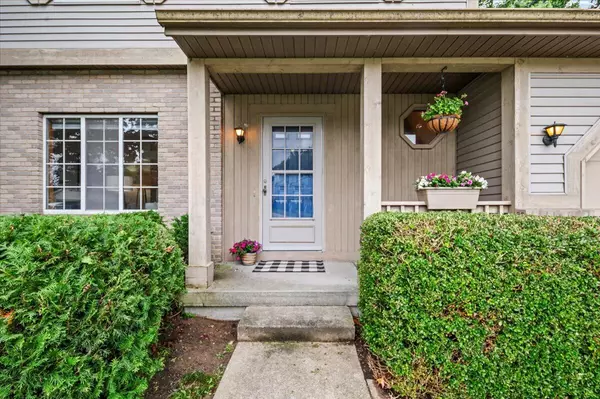$293,100
$270,000
8.6%For more information regarding the value of a property, please contact us for a free consultation.
5435 Brittany SE Drive Kentwood, MI 49548
3 Beds
2 Baths
1,200 SqFt
Key Details
Sold Price $293,100
Property Type Single Family Home
Sub Type Single Family Residence
Listing Status Sold
Purchase Type For Sale
Square Footage 1,200 sqft
Price per Sqft $244
Municipality City of Kentwood
MLS Listing ID 24040826
Sold Date 09/04/24
Style Contemporary
Bedrooms 3
Full Baths 1
Half Baths 1
Originating Board Michigan Regional Information Center (MichRIC)
Year Built 1990
Annual Tax Amount $3,084
Tax Year 2024
Lot Size 9,490 Sqft
Acres 0.22
Lot Dimensions 73x130
Property Description
Kentwood, MI | This 3-bedroom, 1.5-bathroom home on a cul-de-sac is move-in ready with immediate possession. The spacious layout includes two separate living areas and a nice kitchen with brand new stainless-steel appliances and a pantry. Each bedroom is sizable, with ample storage throughout the home. Down the stairs you'll find a freshly painted finished basement with laundry area, and a new furnace. The expansive fenced back yard with deck offers the perfect spot for relaxation and entertaining, with glass sliding door out from the dining area. Located near expressways, shopping, dining and entertainment, this home is all about comfort and convenience. Make 5435 Brittany your new home today! Update: sellers request offers be submitted by Saturday 1pm.
Location
State MI
County Kent
Area Grand Rapids - G
Direction West off Eastern on Springwood between 56th and 52nd.
Rooms
Other Rooms Shed(s)
Basement Full
Interior
Interior Features Eat-in Kitchen, Pantry
Heating Forced Air
Cooling Central Air
Fireplace false
Appliance Dryer, Washer, Disposal, Dishwasher, Microwave, Oven, Range, Refrigerator
Laundry Lower Level
Exterior
Exterior Feature Fenced Back, Deck(s)
Parking Features Attached
Garage Spaces 2.0
Utilities Available Natural Gas Connected
View Y/N No
Street Surface Paved
Garage Yes
Building
Story 2
Sewer Public Sewer
Water Public
Architectural Style Contemporary
Structure Type Vinyl Siding
New Construction No
Schools
School District Kelloggsville
Others
Tax ID 41-18-31-276-029
Acceptable Financing Cash, FHA, VA Loan, MSHDA, Conventional
Listing Terms Cash, FHA, VA Loan, MSHDA, Conventional
Read Less
Want to know what your home might be worth? Contact us for a FREE valuation!

Our team is ready to help you sell your home for the highest possible price ASAP






