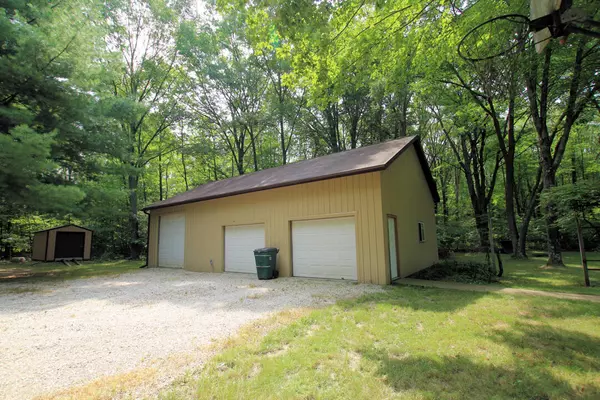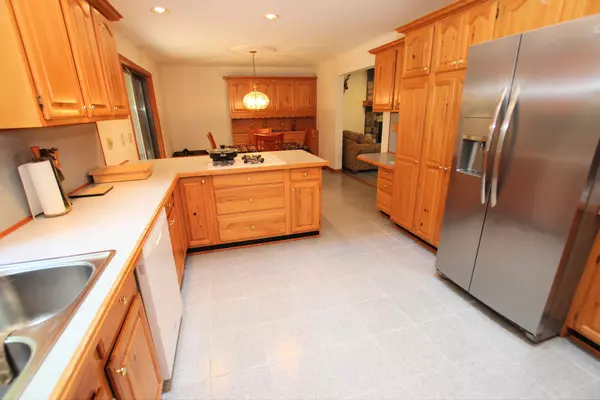$375,000
$375,000
For more information regarding the value of a property, please contact us for a free consultation.
8260 W 116th Street Grant, MI 49327
5 Beds
3 Baths
1,955 SqFt
Key Details
Sold Price $375,000
Property Type Single Family Home
Sub Type Single Family Residence
Listing Status Sold
Purchase Type For Sale
Square Footage 1,955 sqft
Price per Sqft $191
Municipality Bridgeton Twp
MLS Listing ID 24037632
Sold Date 08/27/24
Style Traditional
Bedrooms 5
Full Baths 3
Originating Board Michigan Regional Information Center (MichRIC)
Year Built 1995
Annual Tax Amount $3,361
Tax Year 2023
Lot Size 10.000 Acres
Acres 10.0
Lot Dimensions 660 x 660
Property Description
This quality built custom 5 bedroom home has an awesome private, 660 x 660 wooded setting and features a large kitchen with Italian ceramic tile and hickory cabinets. 3/8 in Hickory, custom milled tongue and groove hardwood flooring and a large master suite with jacuzzi tub. upgrades you will appreciate, include a newer roof, a high efficiency furnace (about 4 years old) and a fieldstone fireplace. The finished basement includes a large family room, kitchenette, 2 bedrooms and a full bath. Also included is a large 3 stall pole barn. This property offers a rare combination of a quality built home, with an amazing setting, tons of wildlife and plenty of privacy. Check it out today, you'll be glad you did! The seller is providing an AHS Home Warranty for your peace of mind.
Location
State MI
County Newaygo
Area West Central - W
Direction South on Warner ave, W on 104th, follow curves to Fitzgerald (S) to 116th East to property.
Rooms
Other Rooms Pole Barn
Basement Walk Out, Full
Interior
Interior Features Ceiling Fans, Ceramic Floor, Water Softener/Owned, Whirlpool Tub, Wood Floor
Heating Forced Air
Cooling Central Air
Fireplaces Number 1
Fireplaces Type Living, Wood Burning
Fireplace true
Window Features Skylight(s),Insulated Windows,Window Treatments
Appliance Cook Top, Dishwasher, Refrigerator
Laundry Main Level
Exterior
Exterior Feature Porch(es), Deck(s)
Parking Features Detached
Garage Spaces 3.0
Utilities Available Phone Connected
View Y/N No
Street Surface Paved
Garage Yes
Building
Lot Description Recreational, Wooded
Story 2
Sewer Septic System
Water Well
Architectural Style Traditional
Structure Type Wood Siding
New Construction No
Schools
School District Fremont
Others
Tax ID 21-17-400-010
Acceptable Financing Cash, FHA, VA Loan, Rural Development, Conventional
Listing Terms Cash, FHA, VA Loan, Rural Development, Conventional
Read Less
Want to know what your home might be worth? Contact us for a FREE valuation!

Our team is ready to help you sell your home for the highest possible price ASAP







