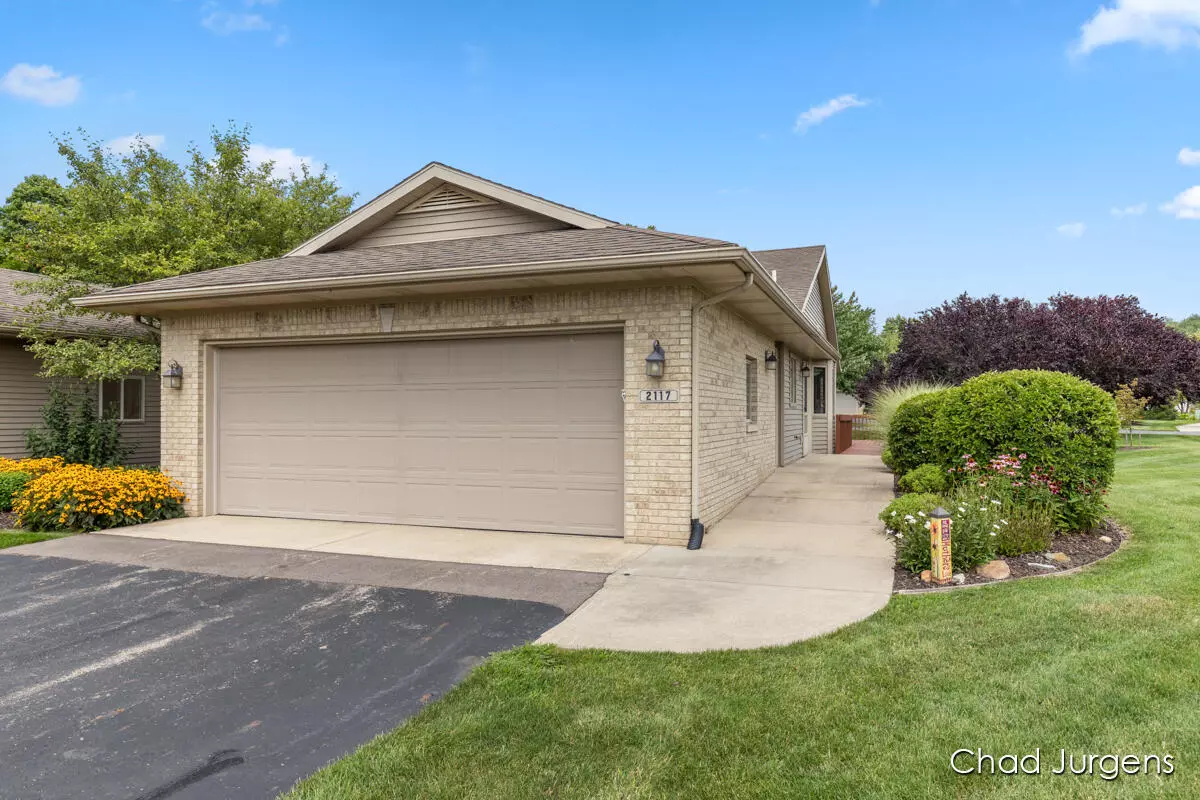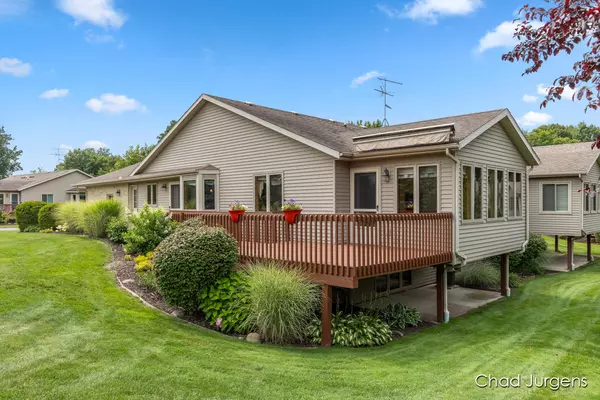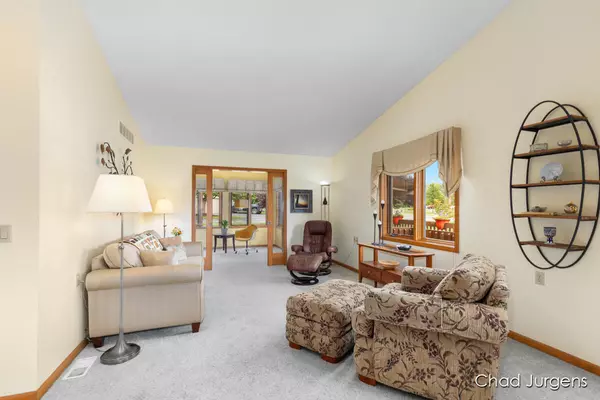$341,000
$349,900
2.5%For more information regarding the value of a property, please contact us for a free consultation.
2117 Creekside Drive Byron Center, MI 49315
3 Beds
3 Baths
1,136 SqFt
Key Details
Sold Price $341,000
Property Type Condo
Sub Type Condominium
Listing Status Sold
Purchase Type For Sale
Square Footage 1,136 sqft
Price per Sqft $300
Municipality Byron Twp
MLS Listing ID 24037895
Sold Date 09/03/24
Style Ranch
Bedrooms 3
Full Baths 2
Half Baths 1
HOA Fees $215/mo
HOA Y/N true
Originating Board Michigan Regional Information Center (MichRIC)
Year Built 2003
Annual Tax Amount $2,918
Tax Year 2024
Property Description
Well-maintained end unit condo in the Amber Creek Community. This 3 bedroom 2.5 bath unit is handicap accessible with a fantastic open floor plan and TONS of natural light. Plenty of desirable features in this condo - beautiful 4 seasons room, amble windows, oversize wrap-around deck, spacious kitchen with island, massive tile shower (roll in access), great primary bedroom with en-suite, finished basement with additional storage rooms and more. The list goes on. All of this located close to downtown Byron Center which has plenty of amenities including dining, shopping and more. Easy access to both 131 (north & South) and M6 (East & West). Schedule a time to privately view this stunning abode before it's gone.
Location
State MI
County Kent
Area Grand Rapids - G
Direction off 84th st 1/4 mile east of byron center ave.
Rooms
Basement Daylight
Interior
Heating Forced Air
Cooling Central Air
Fireplace false
Appliance Dryer, Washer, Dishwasher, Microwave, Range, Refrigerator
Laundry Main Level
Exterior
Parking Features Attached
Garage Spaces 2.0
View Y/N No
Garage Yes
Building
Story 1
Sewer Public Sewer
Water Public
Architectural Style Ranch
Structure Type Brick,Vinyl Siding
New Construction No
Schools
School District Byron Center
Others
HOA Fee Include Water,Trash,Snow Removal,Sewer,Lawn/Yard Care
Tax ID 412115302059
Acceptable Financing Cash, Conventional
Listing Terms Cash, Conventional
Read Less
Want to know what your home might be worth? Contact us for a FREE valuation!

Our team is ready to help you sell your home for the highest possible price ASAP






