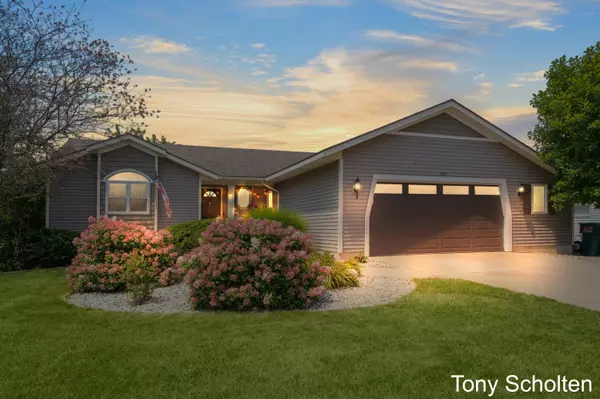$361,000
$349,900
3.2%For more information regarding the value of a property, please contact us for a free consultation.
3693 Black Creek Drive Hudsonville, MI 49426
4 Beds
3 Baths
1,168 SqFt
Key Details
Sold Price $361,000
Property Type Single Family Home
Sub Type Single Family Residence
Listing Status Sold
Purchase Type For Sale
Square Footage 1,168 sqft
Price per Sqft $309
Municipality Georgetown Twp
Subdivision Brookfield West
MLS Listing ID 24039701
Sold Date 08/30/24
Style Ranch
Bedrooms 4
Full Baths 2
Half Baths 1
Originating Board Michigan Regional Information Center (MichRIC)
Year Built 1992
Annual Tax Amount $2,577
Tax Year 2023
Lot Size 9,608 Sqft
Acres 0.22
Lot Dimensions 67x136
Property Description
Welcome to this wonderful ranch home conveniently located in the heart of Georgetown Twp. The sellers have loved this neighborhood & raised their family here! It's walking distance to nearby schools, & makes for an easy work commute to Holland or GR.
This open floor plan, ranch style home features a main floor laundry, cathedral ceiling and gas fireplace in the great room, expansive deck, & replacement windows. The walkout basement is fully finished with a family room, 2 more bedrooms and full bath. The 21/2 stall garage is spacious with an extra 6'x14' bump out and pull down storage above in the attic space. Extra concrete slab for parking in driveway plus there is underground sprinkling and a storage shed. ++New roof++ &
sellers are offering a one year home warranty
Location
State MI
County Ottawa
Area Grand Rapids - G
Direction South off Port Sheldon across from Alward Elementary on Brookfield Drive, left on Black Creek to home on the right.
Rooms
Basement Walk Out
Interior
Interior Features Whirlpool Tub, Eat-in Kitchen, Pantry
Heating Forced Air
Cooling Central Air
Fireplaces Number 1
Fireplaces Type Gas Log, Living
Fireplace true
Window Features Skylight(s),Replacement
Appliance Dryer, Washer, Dishwasher, Microwave, Oven, Range, Refrigerator
Laundry Laundry Room, Main Level
Exterior
Exterior Feature Deck(s)
Parking Features Garage Door Opener, Attached
Garage Spaces 2.5
Utilities Available Natural Gas Connected, High-Speed Internet
View Y/N No
Street Surface Paved
Garage Yes
Building
Lot Description Level
Story 1
Sewer Public Sewer
Water Public
Architectural Style Ranch
Structure Type Aluminum Siding
New Construction No
Schools
Elementary Schools Alward
School District Hudsonville
Others
Tax ID 70-14-29-127-020
Acceptable Financing Cash, FHA, VA Loan, Conventional
Listing Terms Cash, FHA, VA Loan, Conventional
Read Less
Want to know what your home might be worth? Contact us for a FREE valuation!

Our team is ready to help you sell your home for the highest possible price ASAP






