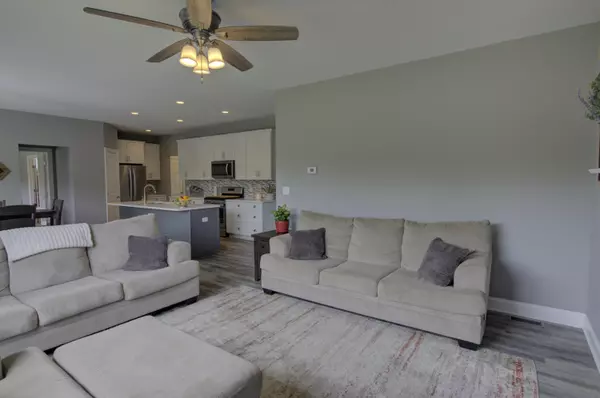$429,000
$429,000
For more information regarding the value of a property, please contact us for a free consultation.
6903 Cambria Drive Spring Arbor, MI 49283
4 Beds
3 Baths
1,497 SqFt
Key Details
Sold Price $429,000
Property Type Single Family Home
Sub Type Single Family Residence
Listing Status Sold
Purchase Type For Sale
Square Footage 1,497 sqft
Price per Sqft $286
Municipality Spring Arbor Twp
Subdivision Cambria Site Condominium
MLS Listing ID 24034032
Sold Date 07/30/24
Style Traditional
Bedrooms 4
Full Baths 2
Half Baths 1
HOA Fees $33/ann
HOA Y/N true
Originating Board Michigan Regional Information Center (MichRIC)
Year Built 2018
Annual Tax Amount $6,820
Tax Year 2023
Lot Size 0.849 Acres
Acres 0.85
Lot Dimensions 158x240x150x240
Property Description
Check out this newer home built in 2018, located near Spring Arbor, Spring Arbor Township, and Western schools. It is situated in this beautiful site condominium development that offers low traffic with its cul-de-sac design. This Home features a spectacular open living room, dining room, and kitchen area. Tons of light fills the space with vaulted ceilings, vinyl plank flooring, a gas fireplace, and a sliding glass door to a beautiful deck overlooking the backyard and pond area. The main level offers three bedrooms, two full baths, an en suite off the primary bedroom, the main floor, laundry, and an excellent large entry, foyer, and mudroom. The lower level has been finished with a large family room area, a fourth bedroom, a half bath, a maintenance-free exterior, and a 3 car garage.
Location
State MI
County Jackson
Area Jackson County - Jx
Direction East off Dearing Road
Body of Water Pond
Rooms
Basement Daylight, Full
Interior
Interior Features Ceiling Fans, Garage Door Opener, Laminate Floor, Kitchen Island, Pantry
Heating Forced Air
Cooling Central Air
Fireplaces Number 1
Fireplaces Type Gas Log, Living
Fireplace true
Window Features Screens,Low Emissivity Windows,Insulated Windows,Window Treatments
Appliance Dishwasher, Microwave, Oven, Range, Refrigerator
Laundry Gas Dryer Hookup, Laundry Room, Main Level
Exterior
Exterior Feature Porch(es), Deck(s)
Parking Features Garage Faces Side, Garage Door Opener, Attached
Garage Spaces 3.0
Utilities Available Phone Available, Natural Gas Connected, Cable Connected, High-Speed Internet
Waterfront Description Pond
View Y/N No
Street Surface Paved
Garage Yes
Building
Lot Description Level, Site Condo, Ravine, Cul-De-Sac
Story 1
Sewer Public Sewer
Water Public
Architectural Style Traditional
Structure Type Stone,Vinyl Siding
New Construction No
Schools
School District Western
Others
Tax ID 068-12-10-152-014-00
Acceptable Financing Cash, FHA, VA Loan, Conventional
Listing Terms Cash, FHA, VA Loan, Conventional
Read Less
Want to know what your home might be worth? Contact us for a FREE valuation!

Our team is ready to help you sell your home for the highest possible price ASAP






