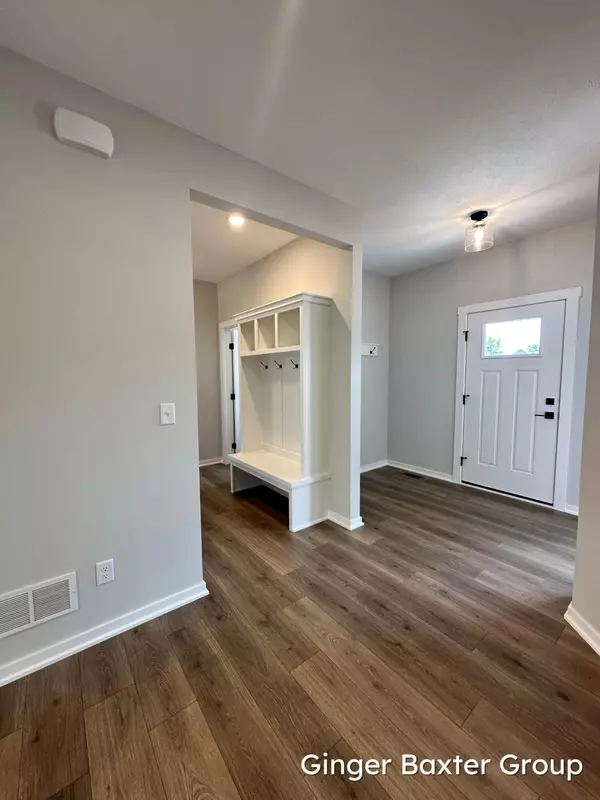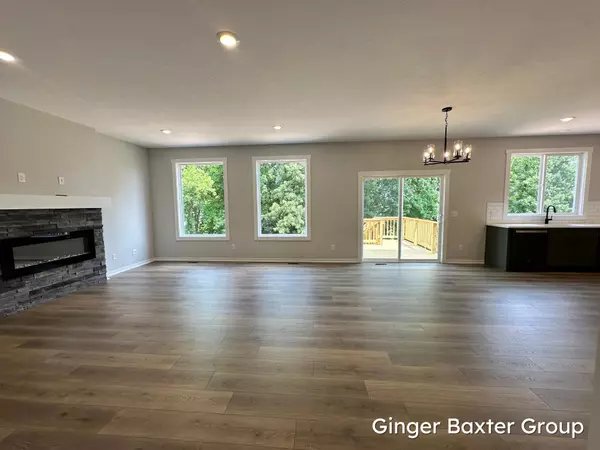$448,233
$448,228
For more information regarding the value of a property, please contact us for a free consultation.
264 Highlander Drive #225 Rockford, MI 49341
4 Beds
3 Baths
2,206 SqFt
Key Details
Sold Price $448,233
Property Type Single Family Home
Sub Type Single Family Residence
Listing Status Sold
Purchase Type For Sale
Square Footage 2,206 sqft
Price per Sqft $203
Municipality Rockford City
Subdivision Rockford Highlands
MLS Listing ID 24046095
Sold Date 09/03/24
Style Traditional
Bedrooms 4
Full Baths 2
Half Baths 1
Year Built 2024
Annual Tax Amount $1,141
Tax Year 2023
Lot Size 0.270 Acres
Acres 0.27
Lot Dimensions 101x162x38x165
Property Description
This is the Cascade floor plan by Interra Homes. Welcome to this stunning 4-bedroom 2.5 bathroom home located in the Rockford Highlands Community. This two-story home is equipped with an expansive open-concept living area that seamlessly connects to the family room and gourmet kitchen. The kitchen is anchored by a large center island, perfect for entertaining and daily gatherings. A versatile mudroom and flexible space on the main floor offer additional convenience and customization options. Upstairs, discover three thoughtfully arranged bedrooms, a full bath, and a laundry room designed for maximum efficiency. The luxurious executive primary suite features a spacious walk-in closet and a beautiful attached bathroom, providing a serene retreat at the end of the day. Sold before broadcast
Location
State MI
County Kent
Area Grand Rapids - G
Direction 10 Mile to Highlander Dr.
Rooms
Basement Walk-Out Access
Interior
Interior Features Garage Door Opener, Humidifier, Laminate Floor, Kitchen Island, Eat-in Kitchen, Pantry
Heating Forced Air
Cooling Central Air
Fireplaces Number 1
Fireplaces Type Gas Log, Living Room
Fireplace true
Window Features Screens,Insulated Windows
Appliance Washer, Refrigerator, Range, Oven, Dryer, Disposal, Dishwasher
Laundry Gas Dryer Hookup, Laundry Room, Upper Level, Washer Hookup
Exterior
Exterior Feature Patio, Deck(s)
Parking Features Garage Faces Front, Garage Door Opener, Attached
Garage Spaces 3.0
Utilities Available Natural Gas Available, Electricity Available, Cable Available, Phone Connected, Natural Gas Connected, Public Water, Public Sewer
View Y/N No
Street Surface Paved
Garage Yes
Building
Lot Description Sidewalk
Story 2
Sewer Public Sewer
Water Public
Architectural Style Traditional
Structure Type Stone,Vinyl Siding
New Construction Yes
Schools
High Schools Rockford High School
School District Rockford
Others
Tax ID 41-06-35-420-008
Acceptable Financing Cash, FHA, VA Loan, Rural Development, MSHDA, Conventional
Listing Terms Cash, FHA, VA Loan, Rural Development, MSHDA, Conventional
Read Less
Want to know what your home might be worth? Contact us for a FREE valuation!

Our team is ready to help you sell your home for the highest possible price ASAP






