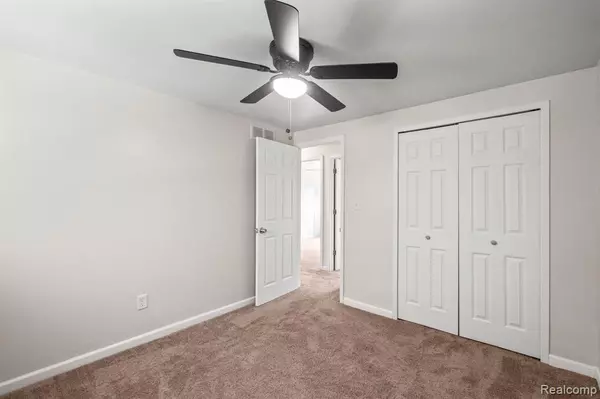$225,000
For more information regarding the value of a property, please contact us for a free consultation.
14607 ARTESIAN Street Detroit, MI 48223
4 Beds
3 Baths
1,554 SqFt
Key Details
Property Type Single Family Home
Sub Type Single Family Residence
Listing Status Sold
Purchase Type For Sale
Square Footage 1,554 sqft
Price per Sqft $140
MLS Listing ID 20240049000
Sold Date 08/26/24
Bedrooms 4
Full Baths 2
Half Baths 1
Year Built 1972
Annual Tax Amount $5,277
Lot Size 6,098 Sqft
Acres 0.14
Lot Dimensions 50.00 x 120.00
Property Sub-Type Single Family Residence
Source Realcomp
Property Description
Welcome to this charming and fully updated, 4 bedroom, 2 ½ bath, colonial home located on a quiet, family friendly, tree lined street. Enter the open living room with new flooring and a large window allowing ample natural light, flowing effortlessly to the kitchen with stainless steel appliances and dining/eat-in area. ½ bath rounds out the first floor. Upstairs boasts 4 bedrooms including the master with a walk in closet and a beautifully updated full bath with a tub. The finished basement provides a second full bath and a large rec area with many possibilities of use. Additional updates include fresh paint inside and outside, new A/C, furnace and hot water heater, new roof, new driveway, from porch, porch steps and back patio slab. The fenced backyard with covered patio offers a great outdoor space to relax or entertain. Close to M5, I96 and M39 for an easy commute. Excellent location close to schools, shopping, parks, dining and much more. Schedule your private showing today!
Location
State MI
County Wayne
Area Wayne County - 100
Direction West of Southfield Road (M39), South of Grand River Avenue (M5)
Rooms
Basement Partial
Interior
Interior Features Basement Partially Finished
Heating Forced Air
Cooling Central Air
Appliance Refrigerator, Range, Microwave
Laundry Lower Level
Exterior
Exterior Feature Patio, Porch(es)
View Y/N No
Garage No
Building
Story 2
Sewer Public
Water Public
Structure Type Brick,Vinyl Siding
Schools
School District Detroit
Others
Tax ID W22I085166S
Acceptable Financing Cash, Conventional, FHA, VA Loan
Listing Terms Cash, Conventional, FHA, VA Loan
Read Less
Want to know what your home might be worth? Contact us for a FREE valuation!

Our team is ready to help you sell your home for the highest possible price ASAP







