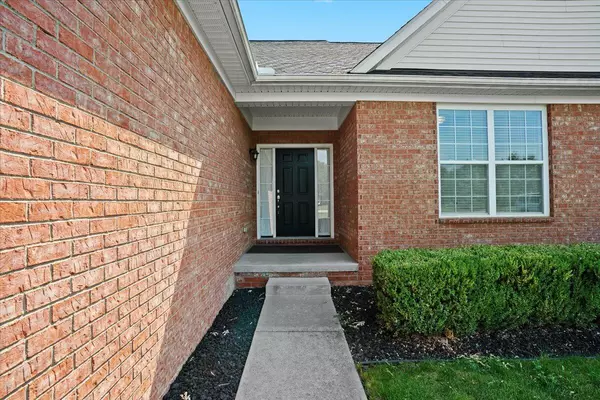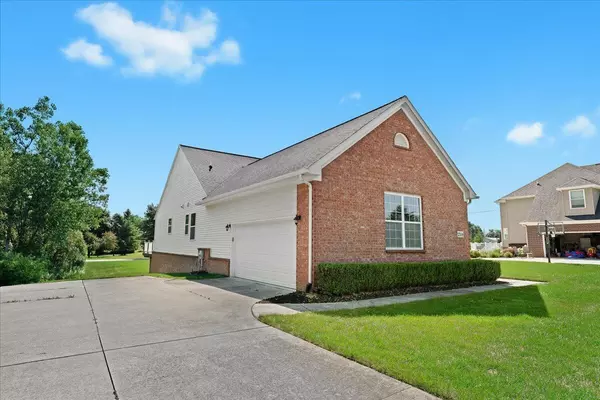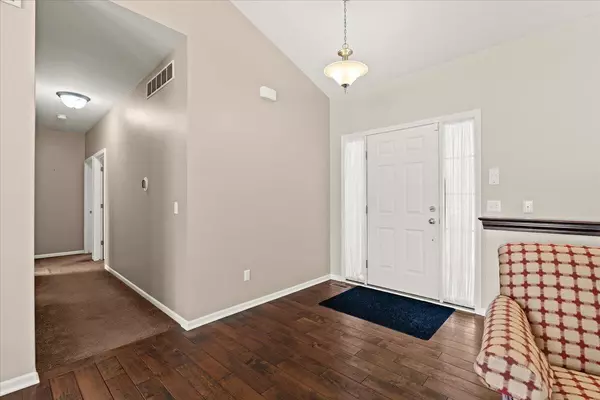$515,000
$525,000
1.9%For more information regarding the value of a property, please contact us for a free consultation.
27408 Pond Drive New Hudson, MI 48165
3 Beds
3 Baths
2,377 SqFt
Key Details
Sold Price $515,000
Property Type Single Family Home
Sub Type Single Family Residence
Listing Status Sold
Purchase Type For Sale
Square Footage 2,377 sqft
Price per Sqft $216
Municipality Lyon Twp
MLS Listing ID 24034941
Sold Date 08/30/24
Style Ranch
Bedrooms 3
Full Baths 2
Half Baths 1
HOA Fees $29/ann
HOA Y/N true
Originating Board Michigan Regional Information Center (MichRIC)
Year Built 2013
Annual Tax Amount $9,798
Tax Year 2023
Lot Size 0.720 Acres
Acres 0.72
Lot Dimensions 102x306
Property Description
Rare opportunity to own this sprawling ranch within The Ponds of New Hudson. Convenient single story living on nearly three-quarters of an acre. The open-concept floor plan with soaring ceilings presents an ideal combination of comfort & functionality. Entertain in the chef's kitchen—featuring 42'' tall cabinetry, spacious island, Viking range, and stainless appliances—blending seamlessly into the great room with gas fireplace. Sliding door leads to the Trex deck with retractable awning & patio set that stays. Large peaceful yard with pond-fed irrigation system. Built with quality in mind, this home features hardwood flooring, granite countertops in all bathrooms, & Roxul Safe 'N Sound insulation in all interior walls ensuring sound privacy. The owner's suite offers a place of respite with a walk-in closet & oversized shower with seat. Two other generously-sized bedrooms, plus a library off of the kitchen that could be transformed into a butler's pantry. Walk-out basement is plumbed for a future bathroom, offering the possibility for a fourth bedroom guest suite, game room, gym, or play area... the possibilities are endless! First floor laundry with ample storage. Neighborhood walking trails & ponds. Highly-rated South Lyon schools. All appliances, including stand-up freezer in garage, included in sale. See property features sheet for more information. Showings begin Friday 7/12, don't miss out! BATVAI a walk-in closet & oversized shower with seat. Two other generously-sized bedrooms, plus a library off of the kitchen that could be transformed into a butler's pantry. Walk-out basement is plumbed for a future bathroom, offering the possibility for a fourth bedroom guest suite, game room, gym, or play area... the possibilities are endless! First floor laundry with ample storage. Neighborhood walking trails & ponds. Highly-rated South Lyon schools. All appliances, including stand-up freezer in garage, included in sale. See property features sheet for more information. Showings begin Friday 7/12, don't miss out! BATVAI
Location
State MI
County Oakland
Area Oakland County - 70
Direction From Milford Rd, head west on 12 Mile Rd, then turn right onto Pond Dr. Property is on the east side of the street.
Rooms
Basement Walk Out, Full
Interior
Interior Features Garage Door Opener, Security System, Water Softener/Owned, Wood Floor, Kitchen Island
Heating Forced Air
Cooling Central Air
Fireplaces Number 1
Fireplaces Type Gas Log, Living
Fireplace true
Appliance Dryer, Washer, Disposal, Dishwasher, Freezer, Microwave, Range, Refrigerator
Laundry Laundry Room, Main Level
Exterior
Exterior Feature Porch(es), Deck(s)
Parking Features Garage Faces Side, Garage Door Opener, Attached
Garage Spaces 2.0
Amenities Available Walking Trails
Waterfront Description Pond
View Y/N No
Street Surface Paved
Garage Yes
Building
Story 1
Sewer Septic System
Water Well
Architectural Style Ranch
Structure Type Brick,Vinyl Siding
New Construction No
Schools
School District South Lyon
Others
HOA Fee Include Other,Snow Removal
Tax ID 2116201033
Acceptable Financing Cash, VA Loan, Other, Conventional
Listing Terms Cash, VA Loan, Other, Conventional
Read Less
Want to know what your home might be worth? Contact us for a FREE valuation!

Our team is ready to help you sell your home for the highest possible price ASAP






