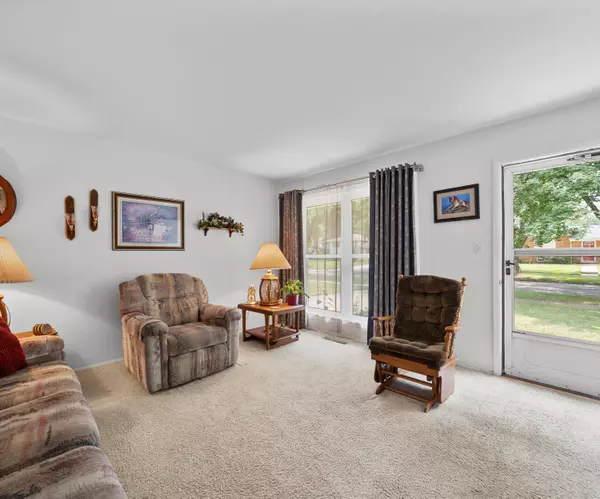$198,500
$200,000
0.8%For more information regarding the value of a property, please contact us for a free consultation.
7169 Brookside Drive Lambertville, MI 48144
3 Beds
1 Bath
920 SqFt
Key Details
Sold Price $198,500
Property Type Single Family Home
Sub Type Single Family Residence
Listing Status Sold
Purchase Type For Sale
Square Footage 920 sqft
Price per Sqft $215
Municipality Bedford Twp
MLS Listing ID 24042980
Sold Date 08/30/24
Style Tri-Level
Bedrooms 3
Full Baths 1
Originating Board Michigan Regional Information Center (MichRIC)
Year Built 1960
Annual Tax Amount $1,414
Tax Year 2023
Lot Size 10,890 Sqft
Acres 0.25
Lot Dimensions 81x144x82
Property Description
Discover the charm of this Tri-Level home in Lambertville. Recent renovations / updates include walk-in shower in bathroom / siding front of the house by Hanson's & 2 new screen doors on back doors (2024), two new front windows by Hanson's & ducts cleaned (2023), electrical panel & upgrade / carpet & paint in basement (2022) and sliding door & kitchen tile (2021). Additional highlights: same owner for ~57 years, outdoor electrical outlets and hot/cold faucet, laundry shoot, garage fridge included and more.
All data approx. & not guaranteed. BUYER/BATVI
Location
State MI
County Monroe
Area Monroe County - 60
Direction Take S Telegraph Rd / Right onto E Sterns / Left onto Colonial / Right onto Brookside Dr (home on right)
Rooms
Basement Slab
Interior
Interior Features Ceiling Fans
Heating Forced Air
Fireplace false
Appliance Dryer, Washer, Disposal, Oven, Range, Refrigerator
Laundry In Basement
Exterior
Parking Features Attached
Garage Spaces 1.0
View Y/N No
Garage Yes
Building
Story 2
Sewer Public Sewer
Water Public
Architectural Style Tri-Level
Structure Type Brick,Vinyl Siding
New Construction No
Schools
School District Bedford
Others
Tax ID 02-180-055-00
Acceptable Financing Cash, FHA, VA Loan, MSHDA, Conventional
Listing Terms Cash, FHA, VA Loan, MSHDA, Conventional
Read Less
Want to know what your home might be worth? Contact us for a FREE valuation!

Our team is ready to help you sell your home for the highest possible price ASAP






