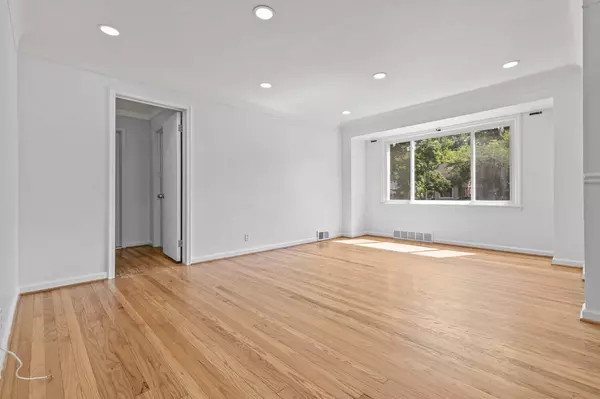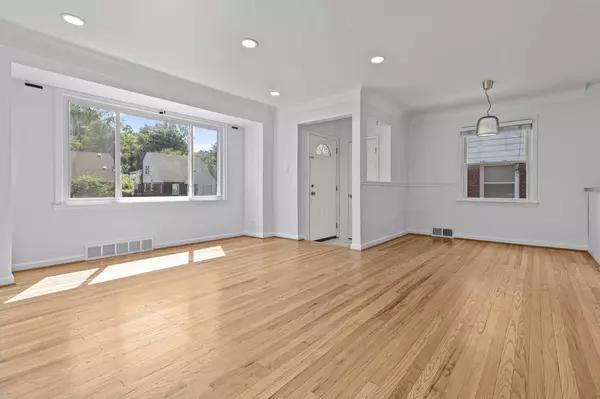$255,000
$269,900
5.5%For more information regarding the value of a property, please contact us for a free consultation.
23507 Oneida Oak Park, MI 48237
3 Beds
2 Baths
1,018 SqFt
Key Details
Sold Price $255,000
Property Type Single Family Home
Sub Type Single Family Residence
Listing Status Sold
Purchase Type For Sale
Square Footage 1,018 sqft
Price per Sqft $250
Municipality Oak Park City
MLS Listing ID 24036748
Sold Date 08/29/24
Style Ranch
Bedrooms 3
Full Baths 2
Originating Board Michigan Regional Information Center (MichRIC)
Year Built 1951
Annual Tax Amount $5,170
Tax Year 2023
Lot Size 7,358 Sqft
Acres 0.17
Lot Dimensions 54 x 135 x 55 x 135
Property Description
Cute, classic ranch in a terrific location awaits. Entering this home you are greeted by gleaming hardwood floors, fresh paint, and an open floor plan with 3 bedrooms, white kitchen & mains floor bath which was updated in 2020. The owners just reglazed the tub. Lower level is partially finished and features another full bath and a fireplace. A nice, bright sunroom offers some great additional living space. Very private fenced back yard with a 1 car garage. A 1-Year Home Warranty is included.
Location
State MI
County Oakland
Area Oakland County - 70
Direction Enter Oneida south off of Oak Park Boulevard to house
Rooms
Basement Full
Interior
Interior Features Garage Door Opener, Wood Floor
Heating Forced Air
Cooling Central Air
Fireplaces Number 1
Fireplaces Type Family, Wood Burning
Fireplace true
Window Features Replacement
Appliance Dryer, Washer, Disposal, Dishwasher, Microwave, Oven, Refrigerator
Laundry Gas Dryer Hookup, In Basement, Washer Hookup
Exterior
Exterior Feature Porch(es), 3 Season Room
Parking Features Garage Faces Front, Detached
Garage Spaces 1.0
Utilities Available Cable Connected
View Y/N No
Street Surface Paved
Garage Yes
Building
Story 1
Sewer Public Sewer
Water Public
Architectural Style Ranch
Structure Type Aluminum Siding,Brick
New Construction No
Schools
School District Ferndale
Others
Tax ID 25-29-407-028
Acceptable Financing Cash, FHA, VA Loan, Conventional
Listing Terms Cash, FHA, VA Loan, Conventional
Read Less
Want to know what your home might be worth? Contact us for a FREE valuation!

Our team is ready to help you sell your home for the highest possible price ASAP






