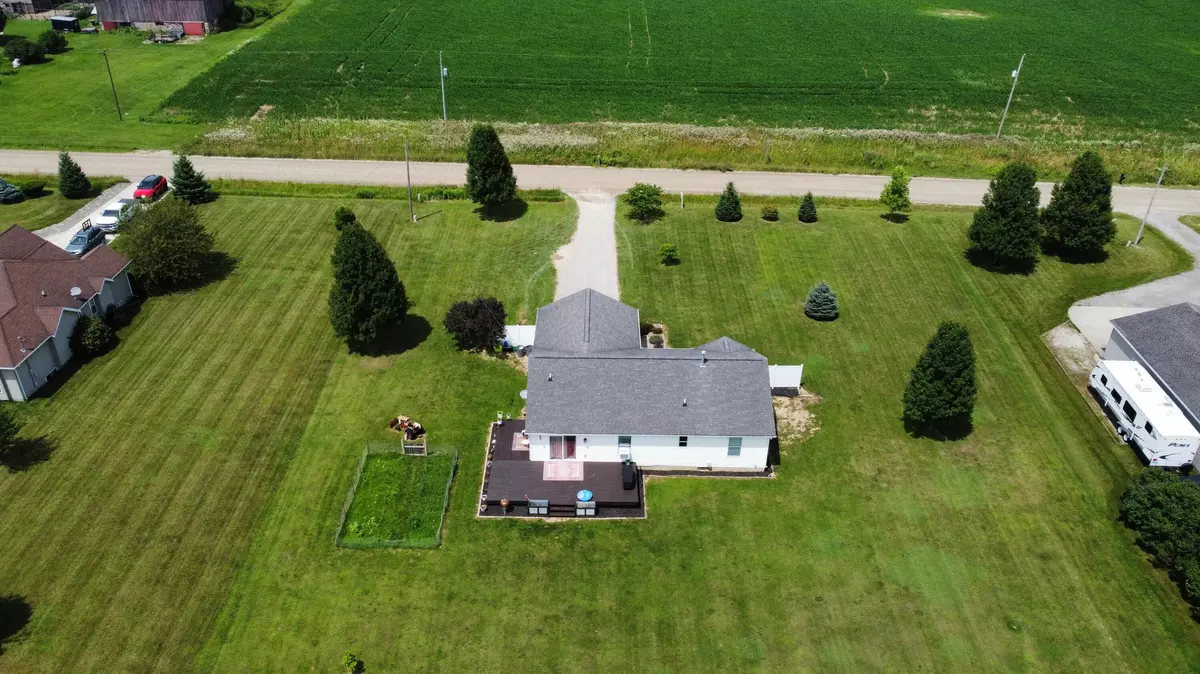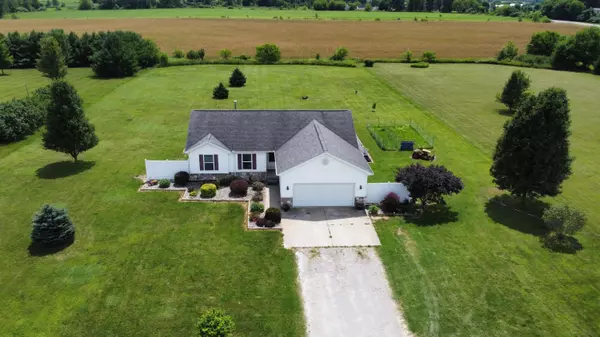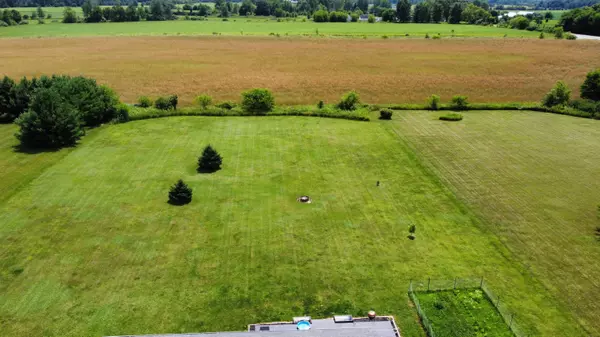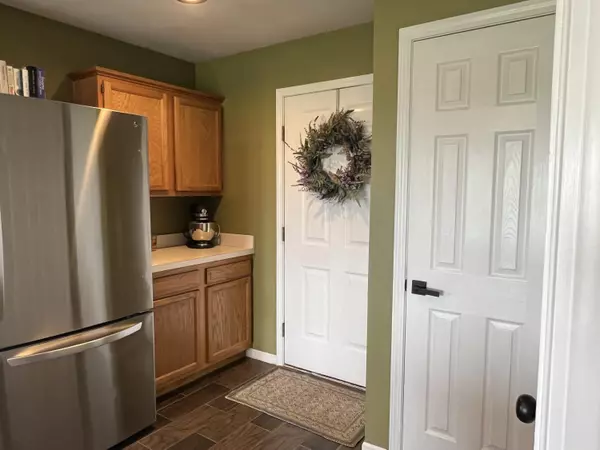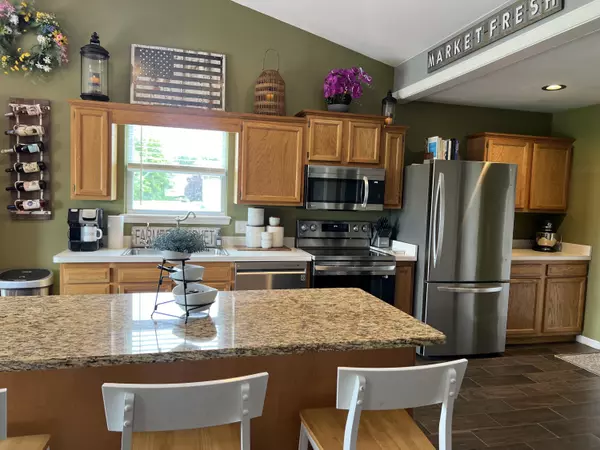$274,900
$274,900
For more information regarding the value of a property, please contact us for a free consultation.
8056 Farrand Road Otisville, MI 48463
3 Beds
2 Baths
1,544 SqFt
Key Details
Sold Price $274,900
Property Type Single Family Home
Sub Type Single Family Residence
Listing Status Sold
Purchase Type For Sale
Square Footage 1,544 sqft
Price per Sqft $178
Municipality Otisville Vlg
MLS Listing ID 24035478
Sold Date 08/29/24
Style Ranch
Bedrooms 3
Full Baths 2
HOA Y/N true
Originating Board Michigan Regional Information Center (MichRIC)
Year Built 2005
Annual Tax Amount $2,217
Tax Year 2023
Lot Size 1.500 Acres
Acres 1.5
Lot Dimensions 100X100
Property Description
Welcome to your country retreat! Mature trees and your lush green lawn makes this property feel like home the moment you arrive. Lovingly decorated & maintained, this open concept ranch features a spacious living room, kitchen, and dining area, perfect for family gatherings Down the hall you will find 3 bedrooms, and spacious bathroom, including the main Suite with it's own full bathroom as well. The full basement, with 9 foot ceilings, offers a blank canvas ready for your personal touch-ideal for storage, living space, Game room or whatever you can imagine! Surrounded by picturesque farmland, yet close to freeways, Shopping, and recreational activities such as fishing, hunting, hiking, pickleball & more! This home combines the tranquility of country living with easy access to life.
Location
State MI
County Genesee
Area Genesee County - 10
Direction 75 N TAKE EXIT 91 TO CLARKSTON TURN RIGHT ON ORTONVILLE RD LEFT ON DODGE RIGHT ON N IRISH RIGHT ON FARRAND HOUSE IS ON YOUR RIGHT
Rooms
Basement Full
Interior
Interior Features Ceiling Fans, Garage Door Opener, Satellite System, Water Softener/Owned, Kitchen Island, Pantry
Heating Forced Air
Cooling Window Unit(s)
Fireplace false
Window Features Screens,Window Treatments
Appliance Dryer, Washer, Dishwasher, Microwave, Range, Refrigerator
Laundry Electric Dryer Hookup, Gas Dryer Hookup, In Basement, Washer Hookup
Exterior
Parking Features Attached
Garage Spaces 550.0
Utilities Available High-Speed Internet
Amenities Available Walking Trails
View Y/N No
Garage Yes
Building
Story 1
Sewer Septic System
Water Well
Architectural Style Ranch
Structure Type Stone,Vinyl Siding
New Construction No
Schools
School District Lakeville
Others
Tax ID 09-17-100-007
Acceptable Financing Cash, FHA, VA Loan, Rural Development, MSHDA, Conventional
Listing Terms Cash, FHA, VA Loan, Rural Development, MSHDA, Conventional
Read Less
Want to know what your home might be worth? Contact us for a FREE valuation!

Our team is ready to help you sell your home for the highest possible price ASAP


