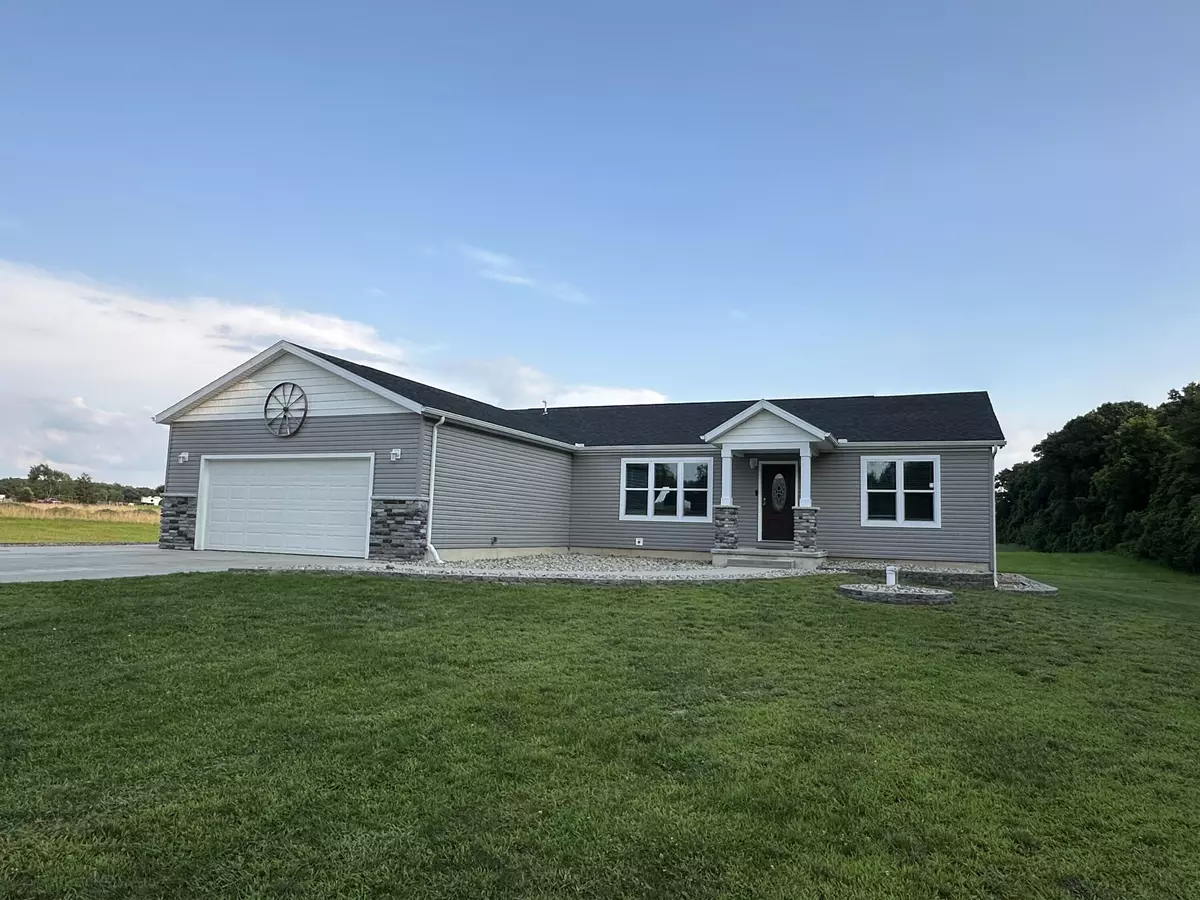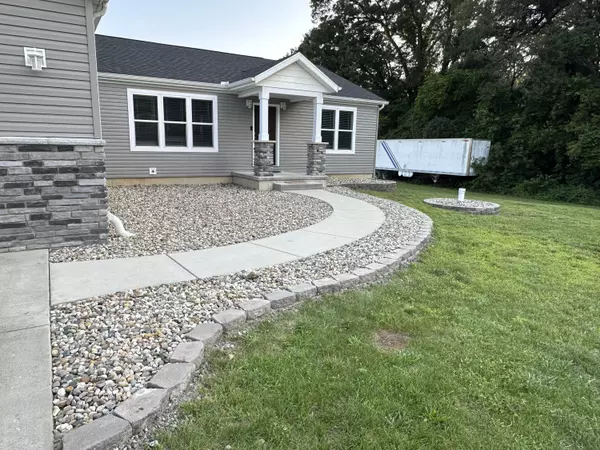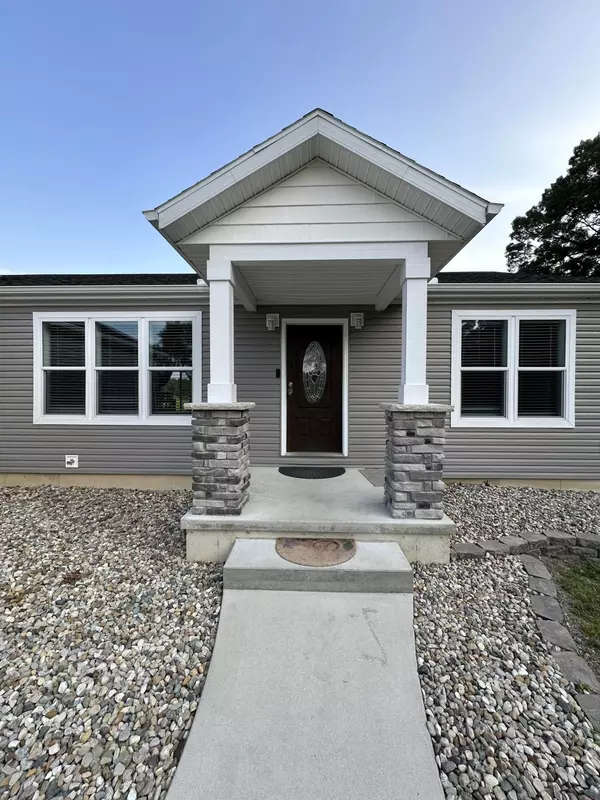$461,000
$459,900
0.2%For more information regarding the value of a property, please contact us for a free consultation.
3170 Pine Lake Street Niles, MI 49120
5 Beds
2 Baths
1,860 SqFt
Key Details
Sold Price $461,000
Property Type Single Family Home
Sub Type Single Family Residence
Listing Status Sold
Purchase Type For Sale
Square Footage 1,860 sqft
Price per Sqft $247
Municipality Howard Twp
MLS Listing ID 24038119
Sold Date 08/29/24
Style Ranch
Bedrooms 5
Full Baths 2
Originating Board Michigan Regional Information Center (MichRIC)
Year Built 2019
Annual Tax Amount $3,493
Tax Year 2023
Lot Size 6.098 Acres
Acres 6.1
Lot Dimensions 395'x662'
Property Description
EDWARDSBURG SCHOOLS!! Looking to unwind every day on 6 ACRES in the Country? Well... look no further! This OH SOOO beautiful Open Concept, 5 Bedroom, 2 Bath, 2915 Sq Ft Ranch Home was newly built in (2019) & has had many additional upgrades: (added 1055 sq feet of MORE finished living space w/2 large bedrooms since!) Upon entering, you're immediately welcomed by the spaciousness & elegance, and the Open Concept Kitchen, Living and Dining Rooms are Stunning! A trey ceiling, arched doorways, & wooden beams, along with a gorgeous fireplace with mood lighting, & built-in shelving all give the Living Room an unparalleled combination of luxury & comfort! And this (2022) 35x26 Outbuilding has 10x10 doors to easily store your toys or do your projects in. Beautiful NEW LANDSCAPING TOO! Call today!
Location
State MI
County Cass
Area Southwestern Michigan - S
Direction M60 to Pine Lake St... go right on Pine Lake St and follow to sign on right side of the road, a little before Anderson Road
Rooms
Other Rooms Pole Barn
Basement Full
Interior
Interior Features Ceiling Fans, Garage Door Opener, Laminate Floor, Water Softener/Owned, Kitchen Island, Eat-in Kitchen
Heating Forced Air
Cooling Central Air
Fireplaces Number 1
Fireplaces Type Living, Other
Fireplace true
Appliance Dryer, Washer, Dishwasher, Microwave, Range, Refrigerator
Laundry Laundry Room, Main Level
Exterior
Exterior Feature Patio
Parking Features Garage Door Opener, Attached
Garage Spaces 2.0
Utilities Available Electricity Available, High-Speed Internet
View Y/N No
Street Surface Paved
Garage Yes
Building
Lot Description Recreational, Tillable
Story 1
Sewer Septic System
Water Well
Architectural Style Ranch
Structure Type Stone,Vinyl Siding
New Construction No
Schools
Elementary Schools Edwardsburg Primary School
Middle Schools Edwardsburg Middle School
High Schools Edwardsburg High School
School District Edwardsburg
Others
Tax ID 14-020-026-001-35
Acceptable Financing Cash, Conventional
Listing Terms Cash, Conventional
Read Less
Want to know what your home might be worth? Contact us for a FREE valuation!

Our team is ready to help you sell your home for the highest possible price ASAP






