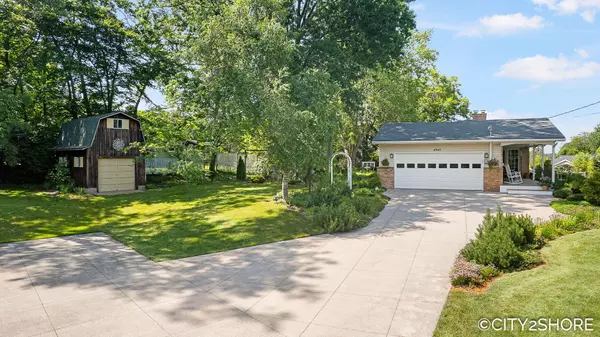$425,000
For more information regarding the value of a property, please contact us for a free consultation.
4945 Valley Avenue Hudsonville, MI 49426
4 Beds
4 Baths
1,472 SqFt
Key Details
Property Type Single Family Home
Sub Type Single Family Residence
Listing Status Sold
Purchase Type For Sale
Square Footage 1,472 sqft
Price per Sqft $315
Municipality City of Hudsonville
Subdivision Pleasant Valley Estates
MLS Listing ID 24037732
Sold Date 08/27/24
Style Quad-Level
Bedrooms 4
Full Baths 2
Half Baths 2
Year Built 1967
Annual Tax Amount $4,382
Tax Year 2024
Lot Size 1.220 Acres
Acres 1.22
Lot Dimensions 188.65 x 289.76
Property Sub-Type Single Family Residence
Property Description
This pristine home in the city of Hudsonville, set on a rare 1.2-acre lot for your pets to roam, is truly a one-of-a-kind find. Describing it as move-in ready or turn-key would be an understatement. The owners have meticulously updated and remodeled it from top to bottom, both inside and out. Some of the many great features include custom cabinets, cathedral ceilings, a huge pantry, a fireplace, and central vacuum. The property is fantastic, offering three outdoor sitting areas, a huge yard with two outbuildings, and a natural garden paradise to enjoy. This home you must see to believe, the pictures don't capture how beautiful this home really is.
Offers due by 3pm on Monday 7/29
Location
State MI
County Ottawa
Area Grand Rapids - G
Direction 32nd ave to Beechcrest Dr is stiil accessible during construction, East on Beechcrest to Valley Ave, North on Valley Ave to home.
Rooms
Other Rooms Shed(s), Barn(s)
Basement Walk-Out Access
Interior
Interior Features Ceiling Fan(s), Central Vacuum, Garage Door Opener, Pantry
Heating Forced Air
Cooling Attic Fan, Central Air
Flooring Laminate, Tile, Wood
Fireplaces Number 1
Fireplaces Type Family Room
Fireplace true
Window Features Replacement,Insulated Windows,Bay/Bow,Garden Window(s),Window Treatments
Appliance Dishwasher, Disposal, Dryer, Microwave, Range, Refrigerator, Washer
Laundry Gas Dryer Hookup, Laundry Room, Lower Level, Washer Hookup
Exterior
Parking Features Garage Faces Side, Garage Door Opener, Attached
Garage Spaces 2.0
Utilities Available Phone Available, Natural Gas Available, Electricity Available, Cable Available, Phone Connected, Natural Gas Connected, Cable Connected, Storm Sewer, Broadband, High-Speed Internet
View Y/N No
Roof Type Asphalt,Composition
Street Surface Paved
Porch Deck, Patio, Porch(es)
Garage Yes
Building
Lot Description Sidewalk, Wooded, Cul-De-Sac
Story 3
Sewer Public
Water Public
Architectural Style Quad-Level
Structure Type Brick,Vinyl Siding
New Construction No
Schools
School District Hudsonville
Others
Tax ID 70-14-33-300-073
Acceptable Financing Cash, FHA, VA Loan, Conventional
Listing Terms Cash, FHA, VA Loan, Conventional
Read Less
Want to know what your home might be worth? Contact us for a FREE valuation!

Our team is ready to help you sell your home for the highest possible price ASAP
Bought with City2Shore Arete Collection Inc







