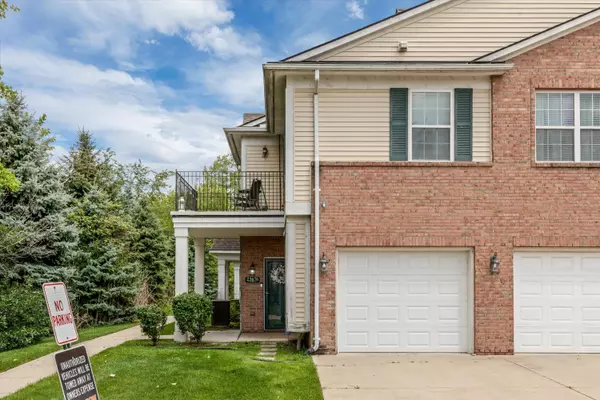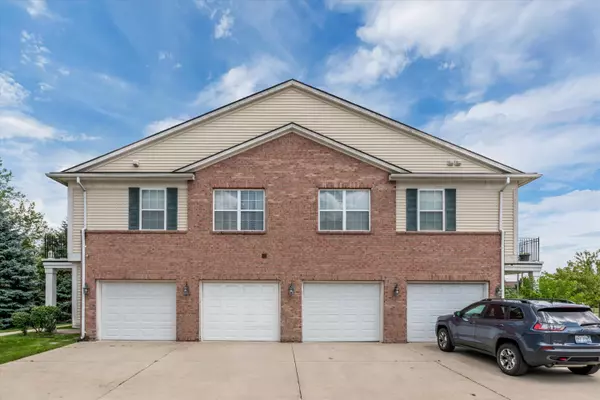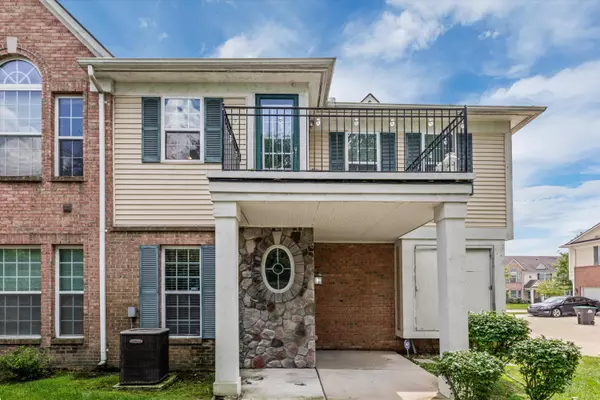$220,000
$212,000
3.8%For more information regarding the value of a property, please contact us for a free consultation.
23676 Northstone Village Drive Taylor, MI 48180
3 Beds
2 Baths
2,043 SqFt
Key Details
Sold Price $220,000
Property Type Condo
Sub Type Condominium
Listing Status Sold
Purchase Type For Sale
Square Footage 2,043 sqft
Price per Sqft $107
Municipality Taylor
Subdivision Northstone Village
MLS Listing ID 24036448
Sold Date 08/23/24
Style Other
Bedrooms 3
Full Baths 2
HOA Y/N true
Originating Board Michigan Regional Information Center (MichRIC)
Year Built 2007
Annual Tax Amount $4,578
Tax Year 2023
Lot Size 1,742 Sqft
Acres 0.04
Property Description
THIS BEAUTIFUL WELL MAINTAINED 3 BEDROOM, 2 BATH CONDO IS A MUST SEE!! OVER 2,000 SQ. FT. OFFERING AN OPEN FLOOR PLAN, VAULTED CEILINGS, CHERRY HARDWOOD FLOORS, STAINLESS STEEL APPLIANCES, GRANITE COUNTERTOPS, 1-CAR ATTACHED GARAGE, OFFICE/LIBRARY OR BAR SPACE, MAIN BEDROOM WITH 2 WALK-IN CLOSETS & BATH, TWO ADDITIONAL SPACIOUS BEDROOMS WITH A JACK AND JILL FULL BATH, IN UNIT LAUNDRY, & A PRIVATE BALCONY. GROUNDS MAINTENANCE AND WATER ARE INCLUDED IN THE MONTHLY ASSOCIATION FEE OF $265. BATVAI
Location
State MI
County Wayne
Area Wayne County - 100
Direction North of Northline Rd & Enter Subdivision Southbound Telegraph
Rooms
Basement Slab
Interior
Interior Features Garage Door Opener
Heating Forced Air
Cooling Central Air
Fireplace false
Appliance Dryer, Washer, Disposal, Dishwasher, Microwave, Range, Refrigerator
Laundry Laundry Room, Upper Level
Exterior
Exterior Feature Balcony
Parking Features Attached
Garage Spaces 1.0
Utilities Available Natural Gas Connected, Cable Connected, High-Speed Internet
Waterfront Description Pond
View Y/N No
Street Surface Paved
Garage Yes
Building
Story 2
Sewer Public Sewer
Water Public
Architectural Style Other
Structure Type Brick,Stone,Vinyl Siding
New Construction No
Schools
School District Taylor
Others
HOA Fee Include Water,Trash
Tax ID 60-059-05-0050-000
Acceptable Financing Cash, Conventional
Listing Terms Cash, Conventional
Read Less
Want to know what your home might be worth? Contact us for a FREE valuation!

Our team is ready to help you sell your home for the highest possible price ASAP






