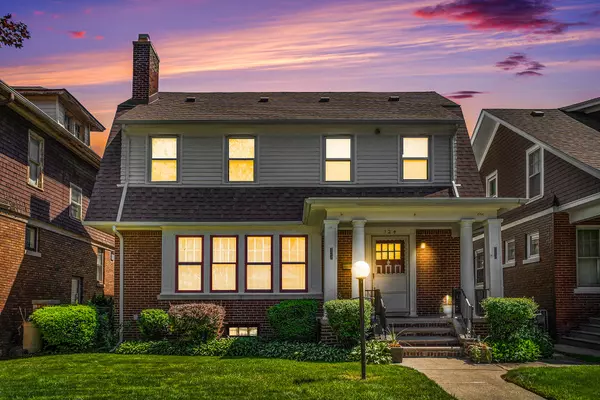$214,000
$224,000
4.5%For more information regarding the value of a property, please contact us for a free consultation.
124 Massachusetts Street Highland Park, MI 48203
4 Beds
4 Baths
2,594 SqFt
Key Details
Sold Price $214,000
Property Type Single Family Home
Sub Type Single Family Residence
Listing Status Sold
Purchase Type For Sale
Square Footage 2,594 sqft
Price per Sqft $82
Municipality Highland Park City
MLS Listing ID 24028118
Sold Date 08/09/24
Style Craftsman
Bedrooms 4
Full Baths 2
Half Baths 2
Originating Board Michigan Regional Information Center (MichRIC)
Year Built 1914
Annual Tax Amount $1,300
Tax Year 2023
Lot Size 6,011 Sqft
Acres 0.14
Lot Dimensions 40 X 150
Property Description
Indulge in the charm of this inviting turn-of-the-century Craftsman in Highland Park, Michigan. Boasting 4 bedrooms, 2 full bathrooms, and a half bath, this spacious home offers ample living space for comfort and versatility.
Enter to find a generous living room graced with a cozy fireplace and captivating picturesque windows that flood the space with natural light. The formal dining room, sunroom, and den provide ideal settings for gatherings and relaxation.
Step outside to discover a beautiful garden retreat in the rear, accompanied by a convenient 2-car garage. With endless potential, this gem invites you to bring your creative ideas and transform it into your dream home. Don't miss the opportunity to make this Highland Park haven your own.
Location
State MI
County Wayne
Area Wayne County - 100
Direction Woodward avenue to Massachusetts
Rooms
Basement Full
Interior
Heating Steam
Fireplaces Number 1
Fireplaces Type Living
Fireplace true
Appliance Dryer, Washer, Range, Refrigerator
Laundry In Basement
Exterior
Exterior Feature Balcony
Garage Spaces 2.0
View Y/N No
Street Surface Paved
Garage Yes
Building
Story 3
Sewer Public Sewer
Water Public
Architectural Style Craftsman
Structure Type Brick,Wood Siding
New Construction No
Schools
School District Highland Park
Others
Tax ID 43-013-08-0292-000
Acceptable Financing Cash, FHA, VA Loan, Conventional
Listing Terms Cash, FHA, VA Loan, Conventional
Read Less
Want to know what your home might be worth? Contact us for a FREE valuation!

Our team is ready to help you sell your home for the highest possible price ASAP






