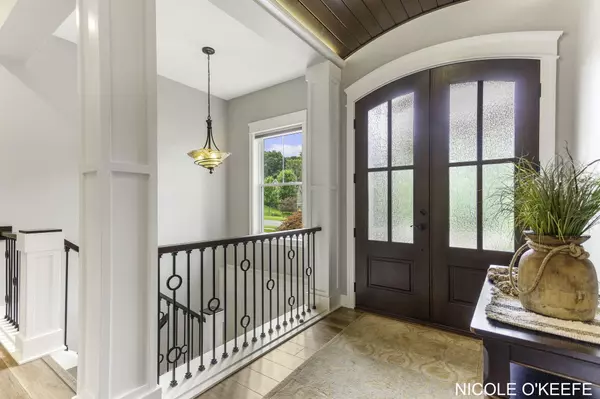$979,900
$979,900
For more information regarding the value of a property, please contact us for a free consultation.
709 Chancellor SW Drive Grandville, MI 49418
5 Beds
4 Baths
2,115 SqFt
Key Details
Sold Price $979,900
Property Type Single Family Home
Sub Type Single Family Residence
Listing Status Sold
Purchase Type For Sale
Square Footage 2,115 sqft
Price per Sqft $463
Municipality Georgetown Twp
Subdivision Summerset South
MLS Listing ID 24037339
Sold Date 08/26/24
Style Ranch
Bedrooms 5
Full Baths 3
Half Baths 1
HOA Fees $16/ann
HOA Y/N true
Year Built 2017
Annual Tax Amount $8,826
Tax Year 2023
Lot Size 0.536 Acres
Acres 0.54
Lot Dimensions 140 x 183 x 140 x 183
Property Description
Your classy and elegant yet warm and inviting sanctuary awaits. You need to walk through the custom designed solid wood double French doors into this stunning custom-built former Parade Home to understand. Well known for quality and details, TruBuilt delivered a masterpiece here. The designer had nature, tranquility and quality in mind when creating this one of a kind property. The owners suite is next level and straight out of a fairytale with a magnificent natural pine cathedral ceiling, large windows, a walk-in closet fit for a King & Queen and an ensuite that will take your breath away. From the vaulted wood entryway ceiling both inside and out to the coffered ceiling in the living room. Every light fixture hand selected to enhance each space like a piece of art. German engineered... hardwood floors, custom Douglas blinds, Transon windows and solid wood doors throughout. 5 beds, 4 bath, an in-law suite, office, amazing 3 season sunroom off the dining room, a large home gym that is equipped to be a theatre room with double barn doors, an amazing Golf Course community with course access via golf cart, intricate custom touches throughout and so much more. Please the Custom Home Features packet available through your Realtor. There is much to see and discuss.
Location
State MI
County Ottawa
Area Grand Rapids - G
Direction From M6-North on 8th & turn right into Summerset West.
Rooms
Basement Daylight
Interior
Interior Features Ceiling Fan(s), Attic Fan, Garage Door Opener, Guest Quarters, Satellite System, Security System, Wet Bar, Water Softener/Rented, Wood Floor, Kitchen Island, Eat-in Kitchen, Pantry
Heating Forced Air
Cooling Central Air
Fireplaces Number 1
Fireplaces Type Family Room
Fireplace true
Window Features Low-Emissivity Windows,Screens,Insulated Windows,Garden Window(s),Window Treatments
Appliance Washer, Refrigerator, Oven, Microwave, Dryer, Disposal, Dishwasher
Laundry Laundry Chute, Laundry Room, Main Level, Sink
Exterior
Exterior Feature Scrn Porch, Patio, Deck(s), 3 Season Room
Parking Features Garage Faces Front, Garage Door Opener, Attached
Garage Spaces 3.5
Utilities Available Phone Available, Natural Gas Available, Electricity Available, Cable Available, Phone Connected, Natural Gas Connected, Cable Connected, Storm Sewer, Public Water, Public Sewer, Broadband, High-Speed Internet
View Y/N No
Garage Yes
Building
Lot Description Sidewalk, Rolling Hills, Golf Community
Story 1
Sewer Public Sewer
Water Public
Architectural Style Ranch
Structure Type Stone,Vinyl Siding
New Construction No
Schools
School District Jenison
Others
Tax ID 70-14-25-324-005
Acceptable Financing Cash, Conventional
Listing Terms Cash, Conventional
Read Less
Want to know what your home might be worth? Contact us for a FREE valuation!

Our team is ready to help you sell your home for the highest possible price ASAP






