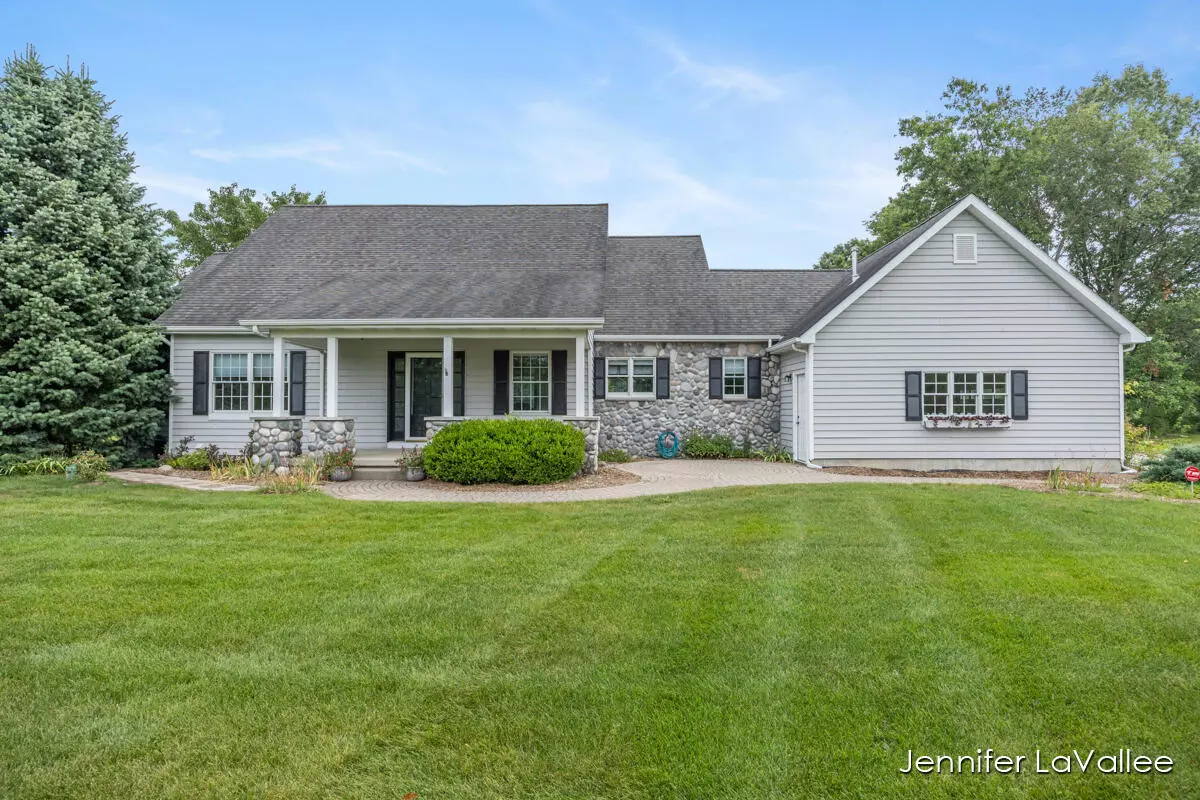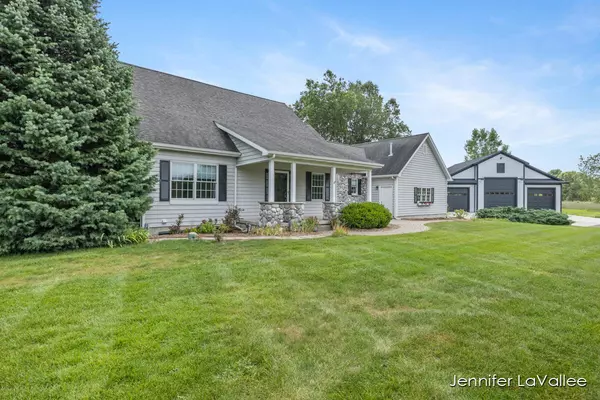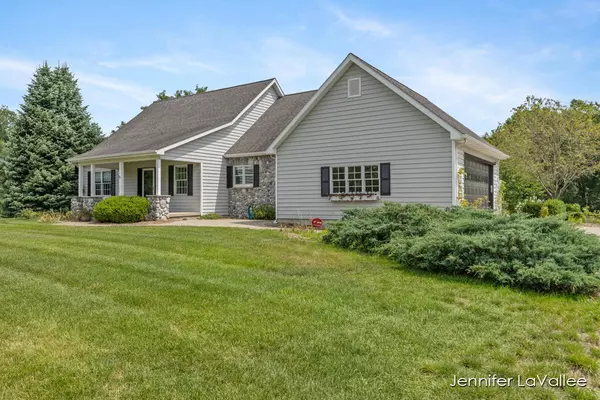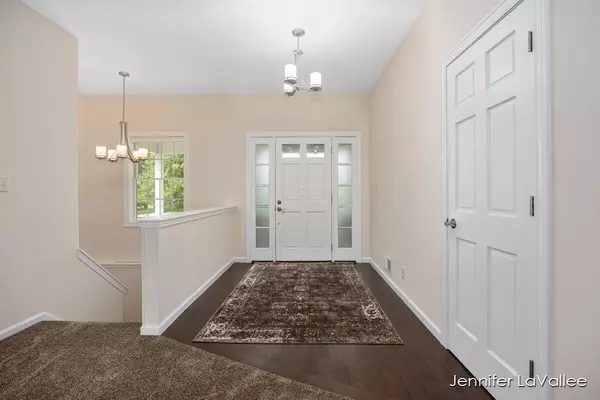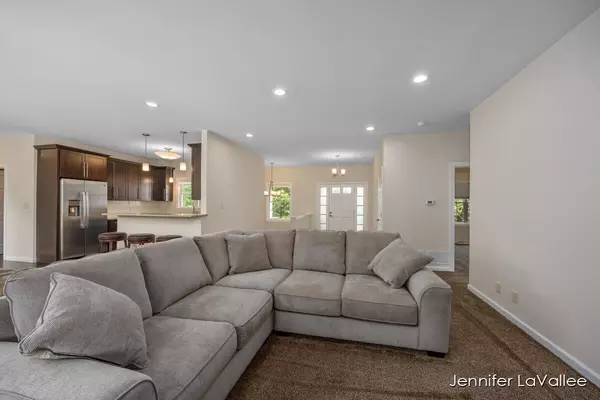$720,000
$740,000
2.7%For more information regarding the value of a property, please contact us for a free consultation.
1471 10 Mile NE Road Comstock Park, MI 49321
4 Beds
3 Baths
1,794 SqFt
Key Details
Sold Price $720,000
Property Type Single Family Home
Sub Type Single Family Residence
Listing Status Sold
Purchase Type For Sale
Square Footage 1,794 sqft
Price per Sqft $401
Municipality Algoma Twp
MLS Listing ID 24039684
Sold Date 08/19/24
Style Ranch
Bedrooms 4
Full Baths 3
Originating Board Michigan Regional Information Center (MichRIC)
Year Built 2002
Annual Tax Amount $5,194
Tax Year 2024
Lot Size 4.890 Acres
Acres 4.89
Lot Dimensions 280 x 560
Property Description
Check out this beautifully remodeled home in the Rockford School District. It has a tranquil setting of 4.8 acres and a new 2400sqft luxurious barn. The luxury barn features 2x6 construction, foam insulation walls, a heater, a tankless water heater, and a half bath. Entering this home, you will have a large entryway with a new wood floor and an entry closet. The home features an open concept that is great for entertaining. The sizeable living room features lots of natural light and access to the 4 season room. The new kitchen has wood floors, stainless steel appliances, quartz countertops, and a tile backsplash. The kitchen is open to the dining area, with many windows to view the magnificent yard and woods. A main floor laundry/walk-in pantry area has a built-in desk. The main floor also features an updated 2nd bedroom and full bath. The main floor primary bedroom features an access door to 4 season room, a lovely bay window with blackout shades, and a walk-in closet. The new primary bathroom features double sinks with quartz countertops, a tile shower with seat and dual shower heads, and a TV. The lower level features two additional bedrooms, another full bath, and a vast family room with a walk-out to the backyard. Plus, there is office space, a rec room, and two unfinished storage areas. Outdoors, you will find a flower garden, an extensive composite deck with a pergola, a new hot tube, and a fire pit for the evening with friends. Let's not forget the heated garage with a new epoxy floor and floor drain, and the house has dual zone heating and camera security. Please see the attached flyer with a list of updates and features. This house is like new; it's a must-see. also features an updated 2nd bedroom and full bath. The main floor primary bedroom features an access door to 4 season room, a lovely bay window with blackout shades, and a walk-in closet. The new primary bathroom features double sinks with quartz countertops, a tile shower with seat and dual shower heads, and a TV. The lower level features two additional bedrooms, another full bath, and a vast family room with a walk-out to the backyard. Plus, there is office space, a rec room, and two unfinished storage areas. Outdoors, you will find a flower garden, an extensive composite deck with a pergola, a new hot tube, and a fire pit for the evening with friends. Let's not forget the heated garage with a new epoxy floor and floor drain, and the house has dual zone heating and camera security. Please see the attached flyer with a list of updates and features. This house is like new; it's a must-see.
Location
State MI
County Kent
Area Grand Rapids - G
Direction 131 to 10 Mile west to Mary Esther Dr N to house.
Rooms
Basement Walk Out
Interior
Interior Features Ceiling Fans, Garage Door Opener, Hot Tub Spa, Wood Floor, Eat-in Kitchen, Pantry
Heating Forced Air
Cooling Central Air
Fireplace false
Window Features Window Treatments
Appliance Dryer, Washer, Disposal, Dishwasher, Microwave, Range, Refrigerator
Laundry Laundry Room, Main Level
Exterior
Exterior Feature Porch(es), Patio, Deck(s), 3 Season Room
Parking Features Garage Faces Side, Garage Door Opener, Detached, Attached
Garage Spaces 2.0
Utilities Available Natural Gas Connected, Cable Connected, High-Speed Internet
View Y/N No
Street Surface Paved
Garage Yes
Building
Lot Description Level, Wooded
Story 1
Sewer Septic System
Water Well
Architectural Style Ranch
Structure Type Stone,Vinyl Siding
New Construction No
Schools
School District Rockford
Others
Tax ID 410632400070
Acceptable Financing Cash, Conventional
Listing Terms Cash, Conventional
Read Less
Want to know what your home might be worth? Contact us for a FREE valuation!

Our team is ready to help you sell your home for the highest possible price ASAP



