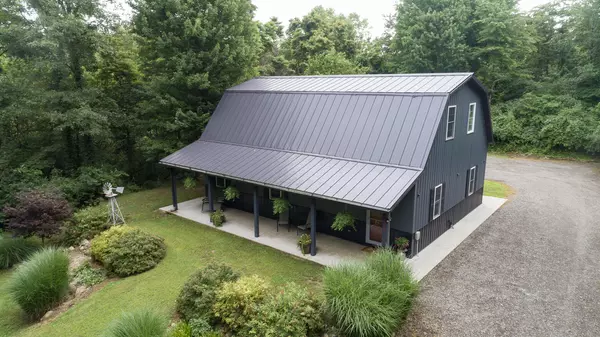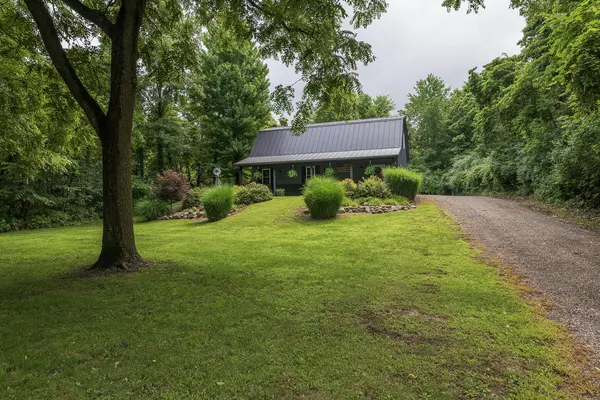$328,000
$339,000
3.2%For more information regarding the value of a property, please contact us for a free consultation.
56889 Day Road Three Rivers, MI 49093
2 Beds
2 Baths
1,640 SqFt
Key Details
Sold Price $328,000
Property Type Single Family Home
Sub Type Single Family Residence
Listing Status Sold
Purchase Type For Sale
Square Footage 1,640 sqft
Price per Sqft $200
Municipality Fabius Twp
MLS Listing ID 24036447
Sold Date 08/26/24
Style Barndominium
Bedrooms 2
Full Baths 1
Half Baths 1
Originating Board Michigan Regional Information Center (MichRIC)
Year Built 2017
Annual Tax Amount $2,580
Tax Year 2024
Lot Size 1.470 Acres
Acres 1.47
Lot Dimensions 100X200 house only
Property Description
Welcome to your DREAM RETREAT! This delightful custom-built Barndominium offers the perfect blend of rustic charm & modern convenience. As you drive up, you will be greeted by the inviting exterior, complete with a welcoming front porch that is perfect for enjoying a cup of coffee while watching the wildlife/sunsets. Step inside to discover an open concept living space with custom decor throughout! From the custom stained concrete (heated) floors, to the spalted maple staircase w/wrought iron decor, the seller's attention to detail is impressive! The kitchen features beautiful cabinetry, granite counter tops, stainless-steel appliances and a hard-to-find custom pantry. The living room boasts a cozy & efficient gas fireplace, and large built in safe! The main level also features a spacious half bath with whiskey barrel sink, and a large room with mechanicals & ample storage space. Upstairs you will find two good sized bedrooms with an AMAZING full bathroom that features a restored cowboy tub, and an oversized dual showerhead/dual temp controlled shower. NEW mini-split for heat & AC upstairs. There is a large walk-in closet that also houses the washer/dryer. The sprawling 3 lots, totaling 1.47 ac provides endless possibilities for outdoor activities, gardening or simply soaking in the beauty of nature. The covered patio between the house & garage offers a perfect place to enjoy a meal, entertain guests or sit around the firepit for smores in the evening. The 24X32 garage is just steps away from the home and makes a great place for a workshop! Crushed asphalt was added to the driveway in 2022 and allows for lots of additional parking. This one-of-a-kind home, is truly a MUST SEE to appreciate! Schedule your showing today! The main level also features a spacious half bath with whiskey barrel sink, and a large room with mechanicals & ample storage space. Upstairs you will find two good sized bedrooms with an AMAZING full bathroom that features a restored cowboy tub, and an oversized dual showerhead/dual temp controlled shower. NEW mini-split for heat & AC upstairs. There is a large walk-in closet that also houses the washer/dryer. The sprawling 3 lots, totaling 1.47 ac provides endless possibilities for outdoor activities, gardening or simply soaking in the beauty of nature. The covered patio between the house & garage offers a perfect place to enjoy a meal, entertain guests or sit around the firepit for smores in the evening. The 24X32 garage is just steps away from the home and makes a great place for a workshop! Crushed asphalt was added to the driveway in 2022 and allows for lots of additional parking. This one-of-a-kind home, is truly a MUST SEE to appreciate! Schedule your showing today!
Location
State MI
County St. Joseph
Area St. Joseph County - J
Direction Hoffman to Day Rd.
Rooms
Basement Slab
Interior
Heating Hot Water
Fireplaces Number 1
Fireplace true
Appliance Dryer, Washer, Built-In Electric Oven, Cook Top, Microwave, Refrigerator
Laundry Upper Level
Exterior
Exterior Feature Porch(es), Patio
Parking Features Garage Faces Side, Detached
Garage Spaces 2.0
View Y/N No
Street Surface Paved
Garage Yes
Building
Lot Description Corner Lot, Wooded
Story 2
Sewer Septic System
Water Well
Architectural Style Barndominium
Structure Type Other
New Construction No
Schools
School District Three Rivers
Others
Tax ID 00420715000
Acceptable Financing Cash, Conventional
Listing Terms Cash, Conventional
Read Less
Want to know what your home might be worth? Contact us for a FREE valuation!

Our team is ready to help you sell your home for the highest possible price ASAP






