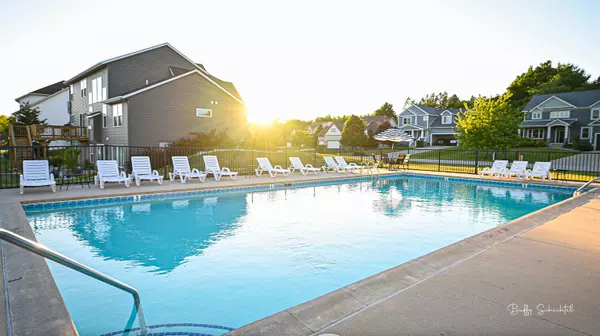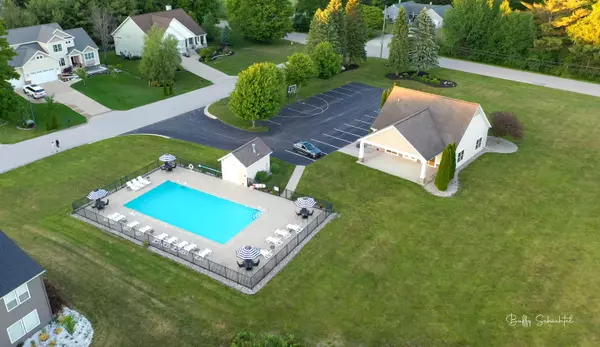$840,000
$825,000
1.8%For more information regarding the value of a property, please contact us for a free consultation.
171 W Farr Road Norton Shores, MI 49444
6 Beds
4 Baths
2,830 SqFt
Key Details
Sold Price $840,000
Property Type Single Family Home
Sub Type Single Family Residence
Listing Status Sold
Purchase Type For Sale
Square Footage 2,830 sqft
Price per Sqft $296
Municipality Norton Shores City
Subdivision Aspen Of Norton Shores
MLS Listing ID 24030427
Sold Date 08/26/24
Style Traditional
Bedrooms 6
Full Baths 3
Half Baths 1
HOA Fees $127/qua
HOA Y/N true
Originating Board Michigan Regional Information Center (MichRIC)
Year Built 2007
Annual Tax Amount $9,390
Tax Year 2023
Lot Size 0.682 Acres
Acres 0.68
Lot Dimensions 114X156X226X165
Property Description
If you're seeking a wonderful community to live, work, and raise a family, check out this home in the Aspen subdivision of Norton Shores. This Premium Custom Built Home offers over 4400 square feet of living space and sits on a wooded lot and a half. The neighborhood features amenities such as a pool, basketball court, and clubhouse, and is conveniently close to PJ Hoffmaster State Park, Lake Harbor Park, and just 5 miles north of Grand Haven, less than 5 minutes from Lake Michigan. With freeway access, it's only a 39-minute drive to Grand Rapids, and the Muskegon County airport is just 5 minutes away.
Key features of the home include a gourmet kitchen with Brazilian chestnut hardwood floors, maple cabinets, granite countertops, high-end appliances, and a central island with a prep sink. French doors off the kitchen open to a new premium deck that overlooks the nature preserve. The 2-story great room features custom built-in cabinets on either side of the gas fireplace. Additionally, there is a formal dining room with a custom built-in china cabinet.
The remodeled primary suite offers a Jacuzzi tub, a walk-in closet, and a large custom-tiled shower. Upstairs, there are 4 bedrooms, a full bath, and a laundry room. The custom-finished lower-level walk-out boasts a workout room, hot tub, sauna, wet bar with maple cabinets, stainless steel appliances, recreation room, and a custom wine cellar with a capacity for over 700 bottles, a beautiful bedroom, and full bathroom. Living in this diverse neighborhood, you'll enjoy quiet streets and natural beauty. Additionally, you will find shopping, restaurants, golf courses, and several excellent schools for everyday living. (Buyers agent to verify any and all information)(Sellers reserve primary & lower bedroom curtain and rods) French doors off the kitchen open to a new premium deck that overlooks the nature preserve. The 2-story great room features custom built-in cabinets on either side of the gas fireplace. Additionally, there is a formal dining room with a custom built-in china cabinet.
The remodeled primary suite offers a Jacuzzi tub, a walk-in closet, and a large custom-tiled shower. Upstairs, there are 4 bedrooms, a full bath, and a laundry room. The custom-finished lower-level walk-out boasts a workout room, hot tub, sauna, wet bar with maple cabinets, stainless steel appliances, recreation room, and a custom wine cellar with a capacity for over 700 bottles, a beautiful bedroom, and full bathroom. Living in this diverse neighborhood, you'll enjoy quiet streets and natural beauty. Additionally, you will find shopping, restaurants, golf courses, and several excellent schools for everyday living. (Buyers agent to verify any and all information)(Sellers reserve primary & lower bedroom curtain and rods)
Location
State MI
County Muskegon
Area Muskegon County - M
Direction US 31 to Pontaluna go West to Martin go North, to Farr, go West. Last house on Farr on the left hand side. 171 W Farr Rd
Rooms
Basement Walk Out, Full
Interior
Interior Features Ceiling Fans, Ceramic Floor, Garage Door Opener, Hot Tub Spa, Humidifier, Sauna, Wet Bar, Whirlpool Tub, Wood Floor, Kitchen Island, Eat-in Kitchen, Pantry
Heating Forced Air
Cooling Central Air
Fireplaces Number 1
Fireplaces Type Gas Log, Living
Fireplace true
Window Features Screens,Low Emissivity Windows,Window Treatments
Appliance Dryer, Washer, Disposal, Dishwasher, Microwave, Oven, Range, Refrigerator
Laundry Other
Exterior
Exterior Feature Porch(es), Patio, Deck(s)
Parking Features Attached
Garage Spaces 3.0
Utilities Available Storm Sewer, Public Water, Public Sewer, Natural Gas Available, Electricity Available, Cable Available, Broadband, Natural Gas Connected, Cable Connected
Amenities Available Pets Allowed, Club House, Pool
Waterfront Description Pond
View Y/N No
Street Surface Paved
Garage Yes
Building
Lot Description Level, Wooded, Cul-De-Sac
Story 2
Sewer Public Sewer
Water Public
Architectural Style Traditional
Structure Type Stone,Vinyl Siding,Wood Siding
New Construction No
Schools
School District Mona Shores
Others
HOA Fee Include Other,Electricity,Water,Trash,Snow Removal,Lawn/Yard Care,Heat
Tax ID 27-147-000-0013-00
Acceptable Financing Cash, Other, Conventional
Listing Terms Cash, Other, Conventional
Read Less
Want to know what your home might be worth? Contact us for a FREE valuation!

Our team is ready to help you sell your home for the highest possible price ASAP







