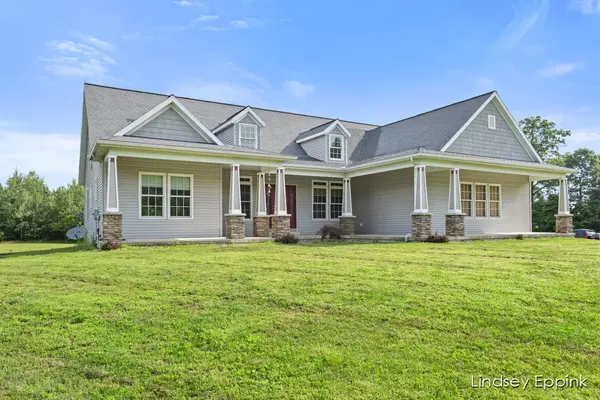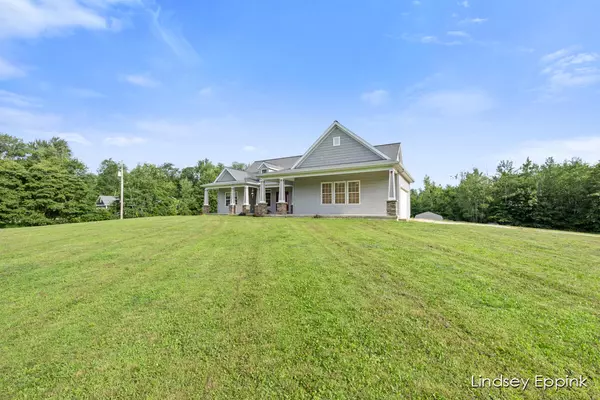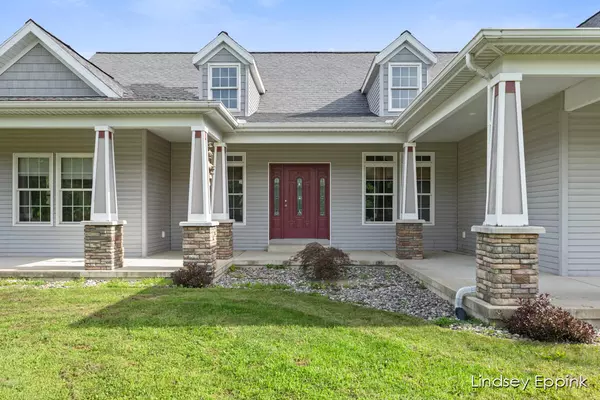$649,000
$649,000
For more information regarding the value of a property, please contact us for a free consultation.
11699 Fillmore Street West Olive, MI 49460
4 Beds
3 Baths
2,015 SqFt
Key Details
Sold Price $649,000
Property Type Single Family Home
Sub Type Single Family Residence
Listing Status Sold
Purchase Type For Sale
Square Footage 2,015 sqft
Price per Sqft $322
Municipality Robinson Twp
MLS Listing ID 24035273
Sold Date 08/23/24
Style Ranch
Bedrooms 4
Full Baths 3
Originating Board Michigan Regional Information Center (MichRIC)
Year Built 2009
Annual Tax Amount $4,966
Tax Year 2023
Lot Size 3.780 Acres
Acres 3.78
Lot Dimensions 250x600
Property Description
This custom built 4-bedroom, 3-full bath ranch home is located within minutes of Lake Michigan and sits on almost 4 acres! Main floor primary boasts a large jacuzzi tub, shower, double sinks and oversized walk-in closet. Main bedroom also has deck access. Recessed grand living room along with a beautiful fireplace. Stainless steel kitchen appliances, large pantry, island and two dining room spaces (or use one as an informal living room). Separate laundry room with sink on the main floor. Partially finished walk-out basement with 1 bedroom and 1 full bath. The unfinished section has a lot of potential for extra bedrooms and living area! The basement has a ton of storage and is plumbed for a wet bar. Whole home Generac 24K generator installed 2022- runs on propane. Custom fire pit and patio along with partially fenced in yard coming off from the large deck area. Geothermal heating and cooling saves money on utility bills. Oversized two stall garage and extra parking spaces in the drive. along with partially fenced in yard coming off from the large deck area. Geothermal heating and cooling saves money on utility bills. Oversized two stall garage and extra parking spaces in the drive.
Location
State MI
County Ottawa
Area Holland/Saugatuck - H
Direction US 31 to E on Port Sheldon, N on 120th, E on Fillmore
Rooms
Other Rooms Shed(s)
Basement Daylight, Walk Out, Full
Interior
Interior Features Garage Door Opener, Generator, Laminate Floor, LP Tank Rented, Pantry
Heating Forced Air
Cooling Central Air
Fireplaces Number 1
Fireplaces Type Family, Wood Burning
Fireplace true
Appliance Dryer, Washer, Disposal, Dishwasher, Microwave, Oven, Refrigerator
Laundry Laundry Room, Main Level, Sink
Exterior
Exterior Feature Patio, Deck(s)
Parking Features Garage Faces Side, Garage Door Opener, Attached
Garage Spaces 2.0
Utilities Available Natural Gas Available
View Y/N No
Street Surface Paved
Garage Yes
Building
Story 1
Sewer Septic System
Water Public
Architectural Style Ranch
Structure Type Vinyl Siding
New Construction No
Schools
Elementary Schools Quincy Elementary
Middle Schools Creekside Middle School
High Schools Zeeland West High School
School District Zeeland
Others
Tax ID 70-08-34-300-027
Acceptable Financing Cash, Conventional
Listing Terms Cash, Conventional
Read Less
Want to know what your home might be worth? Contact us for a FREE valuation!

Our team is ready to help you sell your home for the highest possible price ASAP






