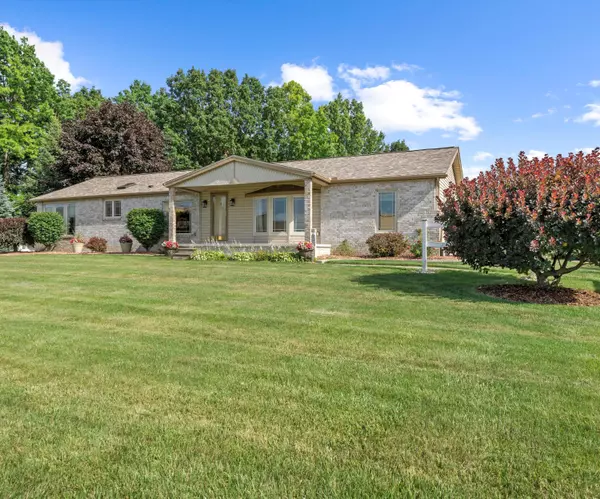$360,000
$379,900
5.2%For more information regarding the value of a property, please contact us for a free consultation.
45043 Van Born Road Van Buren Twp, MI 48111
3 Beds
2 Baths
1,844 SqFt
Key Details
Sold Price $360,000
Property Type Single Family Home
Sub Type Single Family Residence
Listing Status Sold
Purchase Type For Sale
Square Footage 1,844 sqft
Price per Sqft $195
Municipality Van Buren Twp
MLS Listing ID 24033084
Sold Date 08/22/24
Style Ranch
Bedrooms 3
Full Baths 2
Originating Board Michigan Regional Information Center (MichRIC)
Year Built 1994
Annual Tax Amount $4,093
Tax Year 2023
Lot Size 2.260 Acres
Acres 2.26
Lot Dimensions 986x824x178x153
Property Description
You will fall in love this 2.25 acre parcel. This home has been very well cared for and Mrs. Clean lives here. 3 Bedroom, 2 bath ranch. Over 1,800 sq ft. Updated kitchen with plenty of cupboards, island, and all stainless steel appliances included. Tiled backsplash. Gorgeous gas fireplace in the living room and door wall to deck. Full size laundry room including washer and dryer. Primary suite with large full bath and walk in shower. All rooms are good size. Full bath for guests. Extra deep full basement, partial finished basement with vinyl plank flooring. Updated roof, newer furnace and C/A, newer vinyl windows. Everything is done. Large deck overlooking a huge back yard. 2 Car oversized garage. You will not be disappointed with this one! Just move in.
Location
State MI
County Wayne
Area Wayne County - 100
Direction Just East of Belleville Road, South side of Van Born Rd.
Rooms
Basement Full, Partial
Interior
Interior Features Air Cleaner, Ceiling Fans, Garage Door Opener, Humidifier, Wood Floor, Kitchen Island
Heating Forced Air
Cooling Central Air
Fireplaces Number 1
Fireplaces Type Family
Fireplace true
Window Features Skylight(s),Screens,Insulated Windows,Window Treatments
Appliance Dryer, Washer, Disposal, Dishwasher, Microwave, Range, Refrigerator
Laundry Gas Dryer Hookup, Laundry Room, Main Level, Sink, Washer Hookup
Exterior
Exterior Feature Porch(es), Deck(s)
Parking Features Garage Faces Front, Garage Door Opener, Detached
Garage Spaces 2.5
Utilities Available Phone Available, Public Water, Public Sewer, Natural Gas Available, Natural Gas Connected, Cable Connected, High-Speed Internet
View Y/N No
Street Surface Paved
Garage Yes
Building
Story 1
Sewer Public Sewer
Water Public
Architectural Style Ranch
Structure Type Brick,Vinyl Siding
New Construction No
Schools
School District Van Buren
Others
Tax ID 830100990016000
Acceptable Financing Cash, FHA, VA Loan, Conventional
Listing Terms Cash, FHA, VA Loan, Conventional
Read Less
Want to know what your home might be worth? Contact us for a FREE valuation!

Our team is ready to help you sell your home for the highest possible price ASAP






