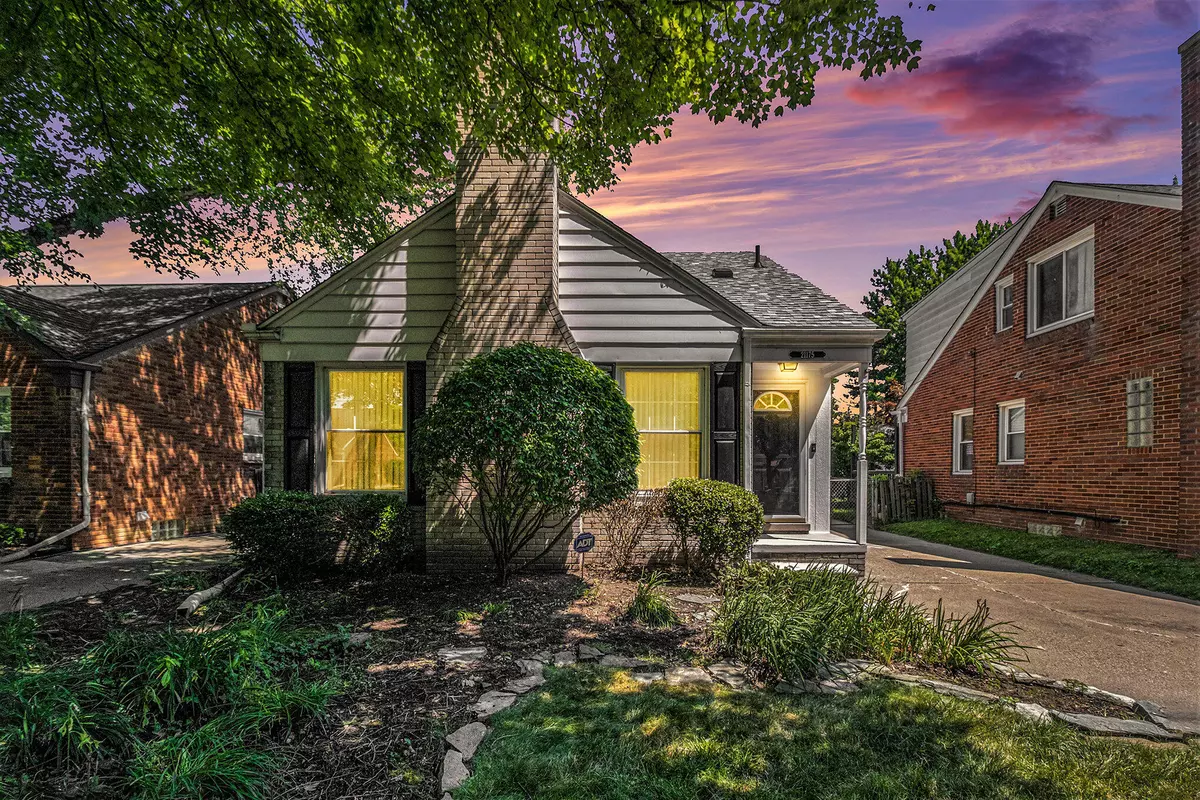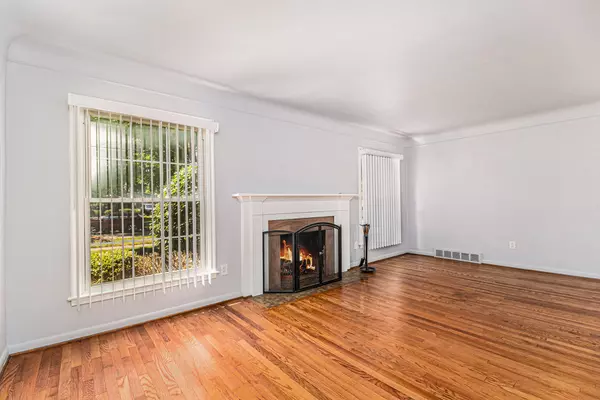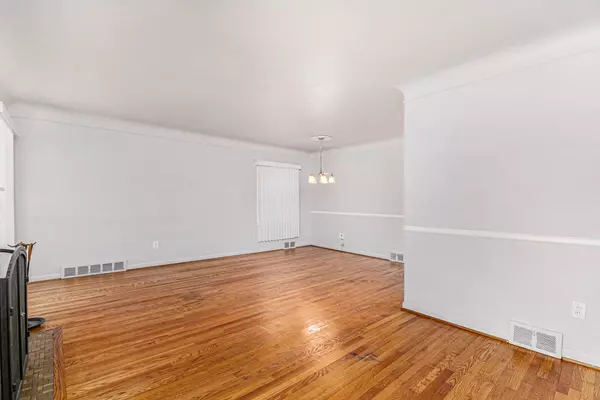$220,000
$210,000
4.8%For more information regarding the value of a property, please contact us for a free consultation.
21175 Kenmore Avenue Harper Woods, MI 48225
3 Beds
2 Baths
1,121 SqFt
Key Details
Sold Price $220,000
Property Type Single Family Home
Sub Type Single Family Residence
Listing Status Sold
Purchase Type For Sale
Square Footage 1,121 sqft
Price per Sqft $196
Municipality Harper Woods City
MLS Listing ID 24036862
Sold Date 08/22/24
Style Bungalow
Bedrooms 3
Full Baths 1
Half Baths 1
Originating Board Michigan Regional Information Center (MichRIC)
Year Built 1952
Annual Tax Amount $3,369
Tax Year 2023
Lot Size 6,752 Sqft
Acres 0.16
Lot Dimensions 40.70 x 166.40
Property Description
This spacious and beautifully updated 3-bedroom, home in the Grosse Pointe School District is ready for you to move in and make it your own.
Step inside to find refinished hardwood floors that gleam with natural light, new carpet upstairs for added comfort, and fresh paint throughout.
The updated kitchen boasts stunning granite countertops, perfect for preparing your favorite meals. The updated bathroom has been modernized with stylish fixtures and finishes.
The finished basement provides extra living space, complete with a convenient half bath. A brand-new roof ensures durability and peace of mind. The roomy fenced back yard is great for the kids or for entertaining.
This home is also eligible for several down payment assistance programs.
Location
State MI
County Wayne
Area Wayne County - 100
Direction I-94 to Vernier Rd. to Mack Ave. (S) to Kenmore Ave. (W)
Rooms
Basement Full
Interior
Heating Forced Air
Cooling Central Air
Fireplaces Number 1
Fireplaces Type Living
Fireplace true
Appliance Dishwasher
Laundry In Basement
Exterior
Parking Features Garage Door Opener, Detached
Garage Spaces 2.0
View Y/N No
Garage Yes
Building
Story 2
Sewer None, Public Sewer
Water None, Public
Architectural Style Bungalow
Structure Type Brick,Vinyl Siding
New Construction No
Schools
School District Grosse Pointe
Others
Tax ID 42-010-01-0679-000
Acceptable Financing Cash, FHA, VA Loan, MSHDA, Conventional
Listing Terms Cash, FHA, VA Loan, MSHDA, Conventional
Read Less
Want to know what your home might be worth? Contact us for a FREE valuation!

Our team is ready to help you sell your home for the highest possible price ASAP






