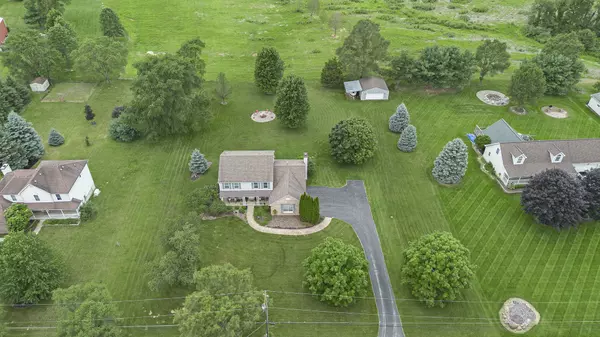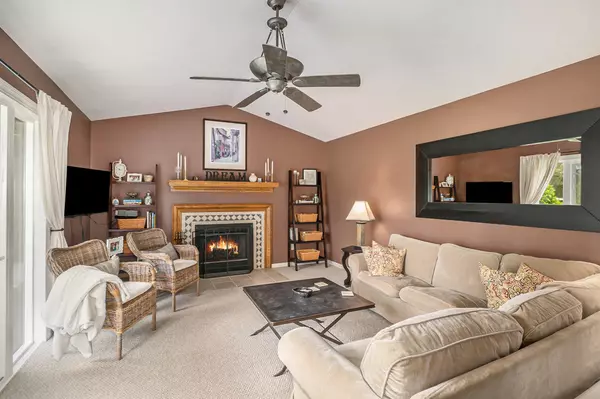$465,000
$429,900
8.2%For more information regarding the value of a property, please contact us for a free consultation.
11880 Dunlavy Lane Whitmore Lake, MI 48189
4 Beds
3 Baths
2,038 SqFt
Key Details
Sold Price $465,000
Property Type Single Family Home
Sub Type Single Family Residence
Listing Status Sold
Purchase Type For Sale
Square Footage 2,038 sqft
Price per Sqft $228
Municipality Hamburg Twp
MLS Listing ID 24034536
Sold Date 08/23/24
Style Colonial
Bedrooms 4
Full Baths 2
Half Baths 1
Originating Board Michigan Regional Information Center (MichRIC)
Year Built 1997
Annual Tax Amount $5,148
Tax Year 2024
Lot Size 1.000 Acres
Acres 1.0
Property Description
Beautifully maintained colonial style home in Dexter's school district but Whitmore Lake Taxes! The best of both worlds!
This home has it all! 1 full acre, whole house generator, newer A/C, gorgeous deck with a retractable awning, large pole barn, decorative Firepit, invisible fence for those pet lovers, and more!
The home itself is over 2000 square feet on the main and top floor, has 4 bedrooms, 2 full bathrooms, a half bath, and a nice open floor plan for entertaining! The full daylight basement is the only thing left waiting for your finishing touches!
Schedule your showing today!
Location
State MI
County Livingston
Area Livingston County - 40
Direction Coming from Dexter, Take Mast Rd to Strawberry Lake road and make a right. Turn left on Dunlavy Lane. The house will be down on the left hand side of the road.
Rooms
Other Rooms Pole Barn
Basement Daylight, Full
Interior
Interior Features Ceiling Fans, Garage Door Opener, Generator, Water Softener/Owned, Wood Floor, Kitchen Island, Eat-in Kitchen, Pantry
Heating Forced Air
Cooling Central Air
Fireplaces Number 1
Fireplaces Type Wood Burning
Fireplace true
Window Features Garden Window(s),Window Treatments
Appliance Disposal, Dishwasher, Microwave, Oven, Range, Refrigerator
Laundry Laundry Room, Main Level
Exterior
Exterior Feature Invisible Fence, Deck(s)
Parking Features Garage Faces Side, Garage Door Opener, Attached
Garage Spaces 3.0
View Y/N No
Garage Yes
Building
Story 2
Sewer Septic System
Water Well
Architectural Style Colonial
Structure Type Brick,Vinyl Siding
New Construction No
Schools
Elementary Schools Anchor/Beacon, Creekside, Wylie
Middle Schools Mill Creek
High Schools Dexter High School
School District Dexter
Others
Tax ID 4715-32-400-017
Acceptable Financing Cash, VA Loan, Conventional
Listing Terms Cash, VA Loan, Conventional
Read Less
Want to know what your home might be worth? Contact us for a FREE valuation!

Our team is ready to help you sell your home for the highest possible price ASAP






