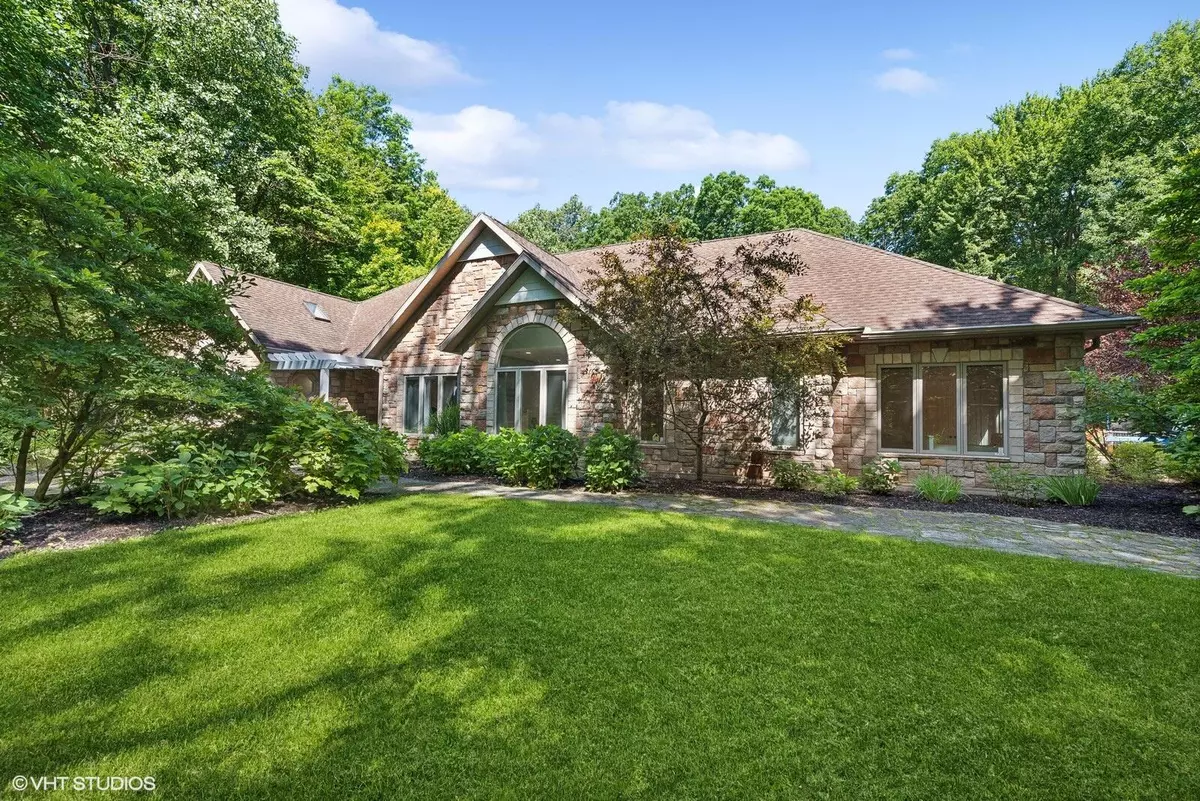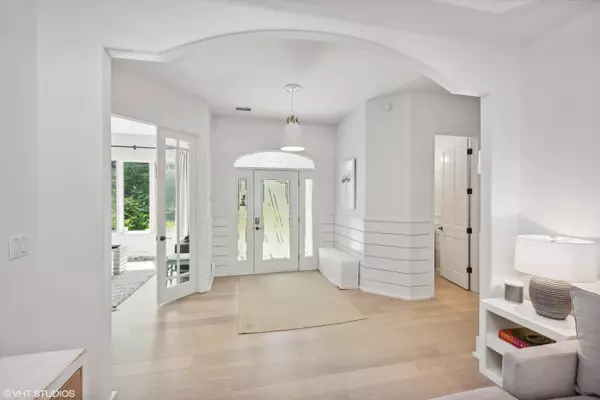$1,500,000
$1,500,000
For more information regarding the value of a property, please contact us for a free consultation.
15884 Ruffino Road Union Pier, MI 49129
4 Beds
4 Baths
3,793 SqFt
Key Details
Sold Price $1,500,000
Property Type Single Family Home
Sub Type Single Family Residence
Listing Status Sold
Purchase Type For Sale
Square Footage 3,793 sqft
Price per Sqft $395
Municipality Chikaming Twp
MLS Listing ID 24035329
Sold Date 08/20/24
Style Ranch
Bedrooms 4
Full Baths 3
Half Baths 1
Originating Board Michigan Regional Information Center (MichRIC)
Year Built 2004
Annual Tax Amount $13,822
Tax Year 2024
Lot Size 0.990 Acres
Acres 0.99
Lot Dimensions 172 x 253
Property Description
Now offering the idyllic Union Pier built-in vacation, set on almost an acre of land. A beautifully appointed home with multiple living spaces, two fireplaces, ample bedrooms and a screened porch you will never want to leave. A feeling of solitude while being close to everything. Just a mile from Townline beach in Union Pier or a couple steps to the backyard pool, you will be floating in no time. Pick raspberries in the backyard, slide down your very own zip line or bird-watch from the tree house; this property is your heart's desire. The three common living spaces give options to cuddle up all year long. A well-appointed chef's kitchen makes holiday hosting a pleasure with every convenience at your fingertips. Have a long soak with a view of nature from the primary bathtub or the spa on the deck. Everything you have had on your vacation home checklist is available now. Let the memories begin. Have a long soak with a view of nature from the primary bathtub or the spa on the deck. Everything you have had on your vacation home checklist is available now. Let the memories begin.
Location
State MI
County Berrien
Area Southwestern Michigan - S
Direction Townline Rd to Ruffino Rd North
Rooms
Basement Slab
Interior
Interior Features Ceiling Fans, Ceramic Floor, Garage Door Opener, Generator, Hot Tub Spa, Security System, Wet Bar, Wood Floor, Kitchen Island
Heating Forced Air, Hot Water, Radiant
Cooling Central Air
Fireplaces Number 2
Fireplaces Type Gas Log, Living, Primary Bedroom
Fireplace true
Window Features Window Treatments
Appliance Dryer, Washer, Built-In Gas Oven, Dishwasher, Microwave, Range
Laundry Laundry Room, Main Level, Sink
Exterior
Exterior Feature Fenced Back, Play Equipment, Scrn Porch, Patio
Parking Features Attached
Garage Spaces 4.0
Pool Outdoor/Inground
Utilities Available Phone Connected, Natural Gas Connected, Cable Connected, High-Speed Internet
Waterfront Description Lake
View Y/N No
Street Surface Paved
Garage Yes
Building
Lot Description Cul-De-Sac
Story 2
Sewer Public Sewer
Water Public
Architectural Style Ranch
Structure Type Stone,Wood Siding
New Construction No
Schools
School District New Buffalo
Others
Tax ID 110700300065012
Acceptable Financing Cash, FHA, Conventional
Listing Terms Cash, FHA, Conventional
Read Less
Want to know what your home might be worth? Contact us for a FREE valuation!

Our team is ready to help you sell your home for the highest possible price ASAP






