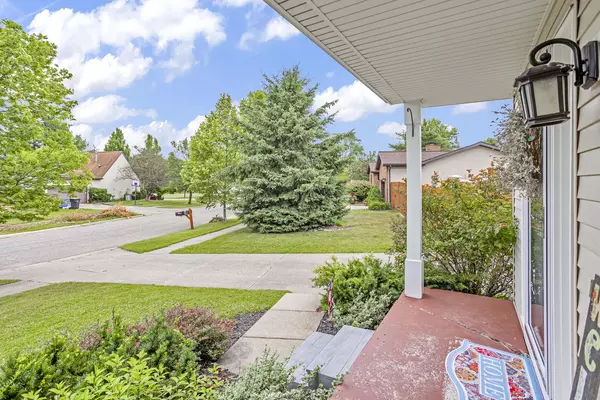$350,000
$367,900
4.9%For more information regarding the value of a property, please contact us for a free consultation.
1020 Meadow Lark Lane Howell, MI 48843
3 Beds
2 Baths
1,610 SqFt
Key Details
Sold Price $350,000
Property Type Single Family Home
Sub Type Single Family Residence
Listing Status Sold
Purchase Type For Sale
Square Footage 1,610 sqft
Price per Sqft $217
Municipality Howell
Subdivision Fowler Heights
MLS Listing ID 24036805
Sold Date 08/21/24
Style Other
Bedrooms 3
Full Baths 1
Half Baths 1
Originating Board Michigan Regional Information Center (MichRIC)
Year Built 1989
Annual Tax Amount $4,301
Tax Year 2023
Lot Size 8,276 Sqft
Acres 0.19
Lot Dimensions 50x107x104x136
Property Description
BACK ON THE MARKET AT NO FAULT TO THE SELLER: This meticulously updated 3 BR 1.5 BA home, located just a few seconds from downtown Howell, is a true gem! Each room looks like an HGTV feature, with carefully chosen finishes. The main floor boasts an inviting open-concept layout, seamlessly flowing into a spacious back deck and a private backyard, creating an ideal setting for gatherings and making lasting memories. Upstairs, the home features three generously sized bedrooms, including a master suite with a large, luxurious bathroom and lots of closet space. The finished basement offers extra space for living/entertainment, adding to the home's appeal. With its impeccable design and prime location, this property is a rare find! (Furnace/AC replaced 4 yrs ago) Schedule your showing today!!!
Location
State MI
County Livingston
Area Livingston County - 40
Direction Fowler Street to Warbler Way to Meadow Lark Lane
Rooms
Basement Full
Interior
Interior Features Ceiling Fans, Ceramic Floor, Garage Door Opener, Laminate Floor, Eat-in Kitchen, Pantry
Heating Forced Air
Cooling Central Air
Fireplace false
Appliance Dryer, Washer, Dishwasher, Oven, Range, Refrigerator
Laundry In Basement
Exterior
Exterior Feature Fenced Back, Deck(s)
Parking Features Garage Door Opener, Detached
Garage Spaces 2.0
Utilities Available Phone Connected, Natural Gas Connected, Cable Connected, High-Speed Internet
View Y/N No
Street Surface Paved
Garage Yes
Building
Lot Description Cul-De-Sac
Story 2
Sewer Public Sewer
Water Public
Architectural Style Other
Structure Type Vinyl Siding
New Construction No
Schools
School District Howell
Others
Tax ID 4717-01-100-051
Acceptable Financing Other, Cash, FHA, Conventional
Listing Terms Other, Cash, FHA, Conventional
Read Less
Want to know what your home might be worth? Contact us for a FREE valuation!

Our team is ready to help you sell your home for the highest possible price ASAP






