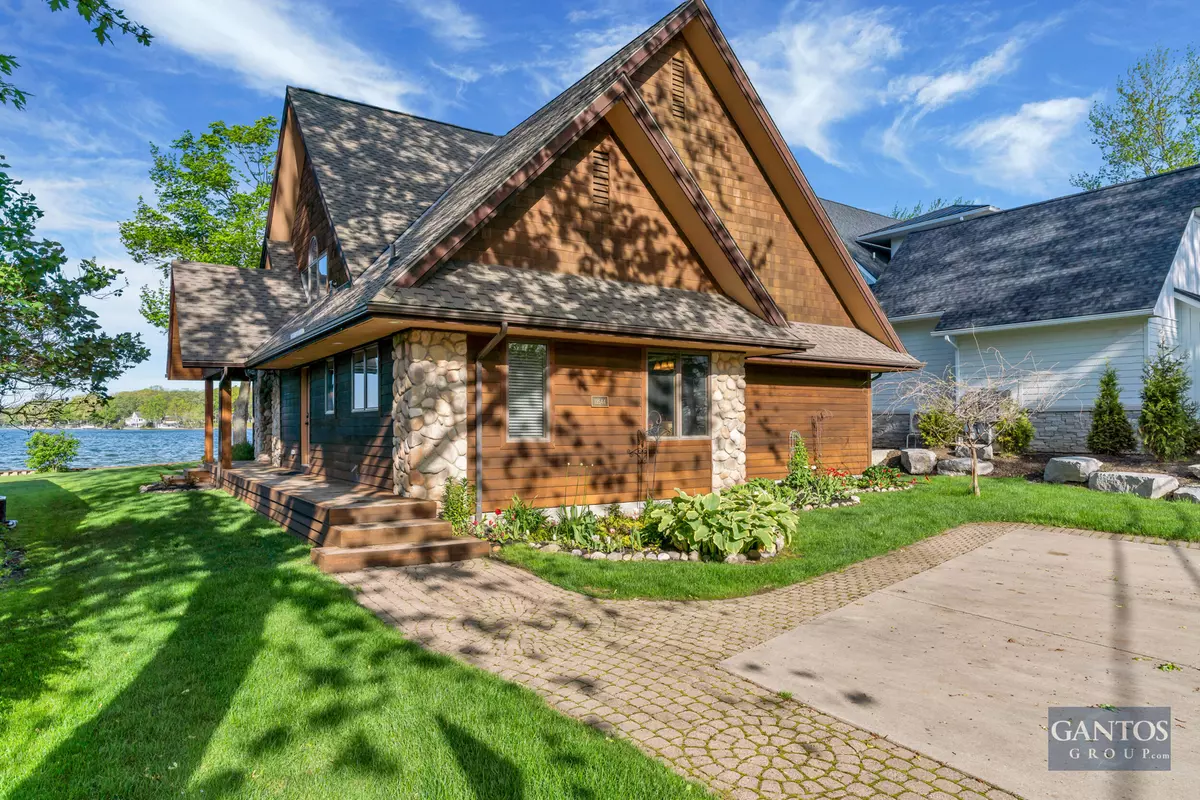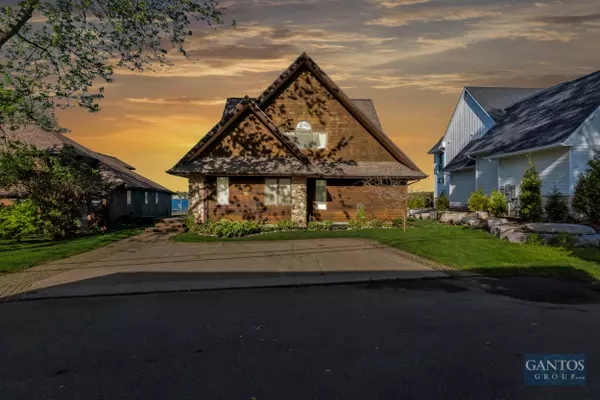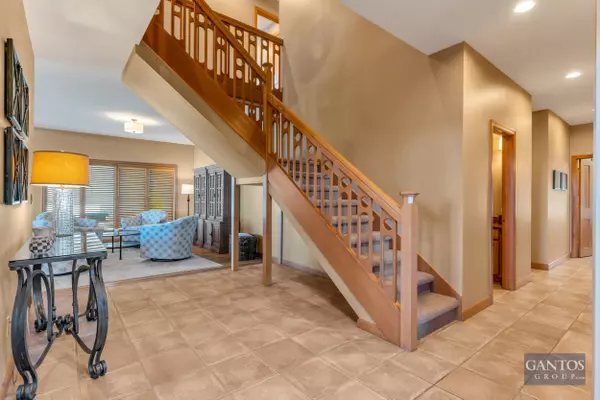$1,195,000
$1,298,000
7.9%For more information regarding the value of a property, please contact us for a free consultation.
12544 Cussewago Beach Drive Fenton, MI 48430
4 Beds
4 Baths
3,972 SqFt
Key Details
Sold Price $1,195,000
Property Type Single Family Home
Sub Type Single Family Residence
Listing Status Sold
Purchase Type For Sale
Square Footage 3,972 sqft
Price per Sqft $300
Municipality Fenton Twp
MLS Listing ID 24023164
Sold Date 08/21/24
Style Other
Bedrooms 4
Full Baths 2
Half Baths 2
HOA Y/N true
Originating Board Michigan Regional Information Center (MichRIC)
Year Built 1999
Annual Tax Amount $9,229
Tax Year 2023
Lot Size 0.317 Acres
Acres 0.32
Lot Dimensions 54X131, 51X40
Property Description
Welcome home to this wonderful Lake Fenton Home. Situated on the sandy eastern shore of Lake Fenton with 83 feet of frontage and wonderful sunset views. A beautiful open floor plan allows the kitchen, great room, and dining room to overlook spectacular water views. cathedral ceilings with large beams and a stone to ceiling fireplace add to the wonderful lakeside ambiance. The main floor has a large master suite with lake views, laundry room, storage room and mud room. Listing includes two parcels 06-11-577-007, and 06-11-577-012. The second level is complete with large lakeside loft/office, 3 bedrooms with walk-in closets, and a full bathroom. Perennial gardens surround the home. Dock, window treatments, and bunk beds are included with the home sale. Listing Broker is related to the Seller The second level is complete with large lakeside loft/office, 3 bedrooms with walk-in closets, and a full bathroom. Perennial gardens surround the home. Dock, window treatments, and bunk beds are included with the home sale. Listing Broker is related to the Seller
Location
State MI
County Genesee
Area Genesee County - 10
Direction Fenton Rd to Cussewago Beach to property
Body of Water Lake Fenton
Rooms
Basement Crawl Space
Interior
Interior Features Garage Door Opener, Humidifier, Security System, Water Softener/Owned, Whirlpool Tub, Wood Floor, Kitchen Island, Eat-in Kitchen
Heating Forced Air
Cooling Central Air
Fireplaces Number 1
Fireplaces Type Family, Gas Log
Fireplace true
Window Features Screens,Low Emissivity Windows,Insulated Windows,Window Treatments
Appliance Dryer, Washer, Disposal, Cook Top, Dishwasher, Microwave, Refrigerator
Laundry Gas Dryer Hookup, Laundry Room, Main Level, Sink
Exterior
Exterior Feature Deck(s)
Parking Features Detached
Garage Spaces 3.0
Utilities Available Phone Available, Storm Sewer, Public Sewer, Natural Gas Available, Electricity Available, Cable Available, Broadband, Phone Connected, Natural Gas Connected, Cable Connected, High-Speed Internet
Amenities Available Other
Waterfront Description Lake
View Y/N No
Garage Yes
Building
Lot Description Level, Cul-De-Sac
Story 2
Sewer Public Sewer
Water Well
Architectural Style Other
Structure Type Stone,Wood Siding
New Construction No
Schools
Elementary Schools West Shore Elementary
Middle Schools Lake Fenton Middle School
High Schools Lake Fenton High School
School District Lake Fenton
Others
Tax ID 06-11-577-007
Acceptable Financing Cash, Conventional
Listing Terms Cash, Conventional
Read Less
Want to know what your home might be worth? Contact us for a FREE valuation!

Our team is ready to help you sell your home for the highest possible price ASAP






