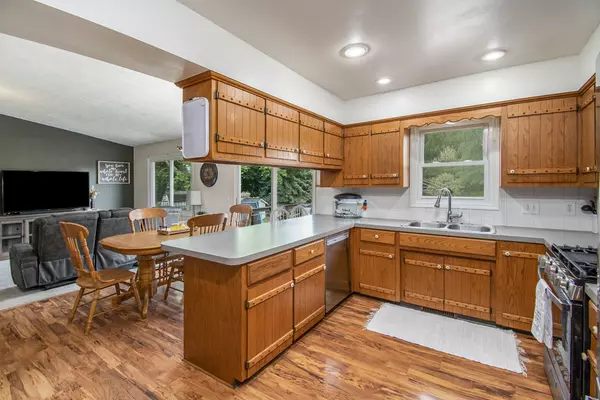$359,900
For more information regarding the value of a property, please contact us for a free consultation.
3905 New Holland Street Hudsonville, MI 49426
4 Beds
3 Baths
1,129 SqFt
Key Details
Property Type Single Family Home
Sub Type Single Family Residence
Listing Status Sold
Purchase Type For Sale
Square Footage 1,129 sqft
Price per Sqft $314
Municipality City of Hudsonville
MLS Listing ID 24037943
Sold Date 08/20/24
Style Ranch
Bedrooms 4
Full Baths 2
Half Baths 1
Year Built 1986
Annual Tax Amount $5,364
Tax Year 2023
Lot Size 0.380 Acres
Acres 0.38
Lot Dimensions 95x166 irr
Property Sub-Type Single Family Residence
Property Description
Nicely updated ranch home situated in a great location in Hudsonville! Step in from the attached 2 stall garage to a mud room area with closet and half bath. Kitchen has ample cupboard space and stainless appliances. Living room has vaulted ceilings for a large feel. 2 bedrooms and a full bath complete the main floor. Downstairs is finished with a rec room, 2 more bedrooms, a full bath with laundry, and storage room. Back yard feels large and secluded. The 2-tiered deck makes entertaining easy and the outdoor space enjoyable.
Location
State MI
County Ottawa
Area Grand Rapids - G
Direction 32nd to New Holland, W to home
Rooms
Other Rooms Shed(s)
Basement Daylight
Interior
Interior Features Garage Door Opener, Pantry
Heating Forced Air
Cooling Attic Fan, Central Air
Fireplace false
Window Features Replacement,Insulated Windows
Appliance Dishwasher, Dryer, Microwave, Oven, Range, Refrigerator, Washer
Laundry Lower Level
Exterior
Parking Features Attached
Garage Spaces 2.0
Utilities Available Cable Connected
View Y/N No
Roof Type Composition
Street Surface Paved
Porch Deck
Garage Yes
Building
Story 1
Sewer Public
Water Public
Architectural Style Ranch
Structure Type Aluminum Siding,Brick
New Construction No
Schools
School District Hudsonville
Others
Tax ID 70-14-32-372-005
Acceptable Financing Cash, FHA, VA Loan, Conventional
Listing Terms Cash, FHA, VA Loan, Conventional
Read Less
Want to know what your home might be worth? Contact us for a FREE valuation!

Our team is ready to help you sell your home for the highest possible price ASAP
Bought with RE/MAX of Grand Rapids (Stndl)







