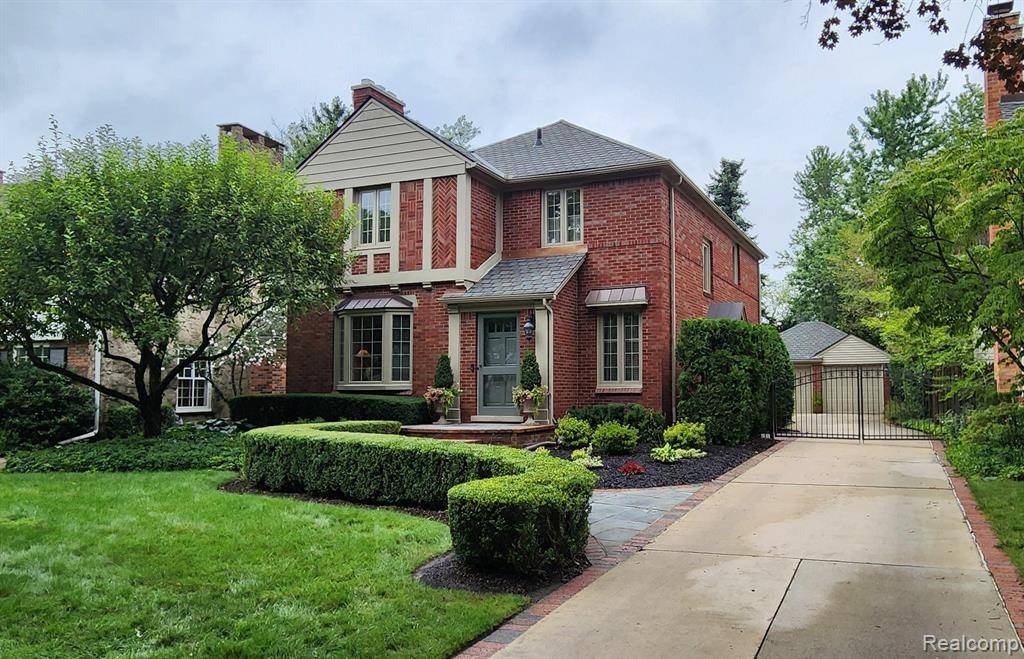$815,000
$795,000
2.5%For more information regarding the value of a property, please contact us for a free consultation.
270 LEWISTON Road Grosse Pointe Farms, MI 48236
4 Beds
3 Baths
3,000 SqFt
Key Details
Sold Price $815,000
Property Type Single Family Home
Sub Type Single Family Residence
Listing Status Sold
Purchase Type For Sale
Square Footage 3,000 sqft
Price per Sqft $271
Municipality Grosse Pointe Farms City
Subdivision Grosse Pointe Farms City
MLS Listing ID 20240051218
Sold Date 08/15/24
Bedrooms 4
Full Baths 2
Half Baths 1
Year Built 1951
Annual Tax Amount $12,958
Lot Size 7,405 Sqft
Acres 0.17
Lot Dimensions 54.50 x 131.80
Property Sub-Type Single Family Residence
Source Realcomp
Property Description
Welcome to this stunning, professionally decorated English colonial located on Lewiston in the heart of Grosse Pointe Farms. This home is within walking distance to the "Hill", Grosse Pointe South, Richard, and St. Paul schools. The formal living room has an inviting warmth with lots of windows and a gas fireplace which leads to a nicely sized dining room with built-in storage. Newer gourmet eat-in kitchen with high-end cabinets, granite, & center island complete with high-end appliances including a Subzero Refrigerator, Thermador range/oven, Bosch dishwasher, built-in microwave. The sizable Family Room is perfect for entertaining with its coffered ceiling, gas fireplace, step-down wet bar, subzero bar fridge, and custom woodwork/shelves/built-ins. The second floor includes sizable bedrooms and a full bath on top of an impressive Primary suite which includes nearly a 400 square foot bedroom with dressing table, gas fireplace, walk-in closet, view of back yard, plus an ensuite bathroom. The lengthy 2.5 car garage has ample room for bikes and oversized vehicles such as a full size extended SUV (Suburban). The outside is charming with blue stone patio and walkways, irrigation, lighting, professional landscaping, and lots of privacy. The basement offers more usable space with an office and/or extra family room, natural light, storage, and laundry.Homeowners have made many wonderful improvements including 2022 new designer roof, new exterior light fixtures, driveway gate, professional landscape lighting, side door portico, copper on bay window, new hot water heater, glass block windows in basement, fabulous wet bar in family room, and much more.
Location
State MI
County Wayne
Area Wayne County - 100
Direction South of Moran, West of Kercheval
Interior
Interior Features Basement Finished, Wet Bar
Heating Forced Air
Fireplaces Type Living Room, Family Room, Gas Log, Primary Bedroom
Fireplace true
Appliance Washer, Refrigerator, Range, Oven, Microwave, Disposal, Dishwasher
Laundry Lower Level
Exterior
Exterior Feature Patio
Parking Features Detached, Garage Door Opener
Garage Spaces 2.5
View Y/N No
Garage Yes
Building
Story 2
Structure Type Brick
Schools
School District Grosse Pointe
Others
Tax ID 38010040031000
Acceptable Financing Cash, Conventional, VA Loan
Listing Terms Cash, Conventional, VA Loan
Read Less
Want to know what your home might be worth? Contact us for a FREE valuation!

Our team is ready to help you sell your home for the highest possible price ASAP






