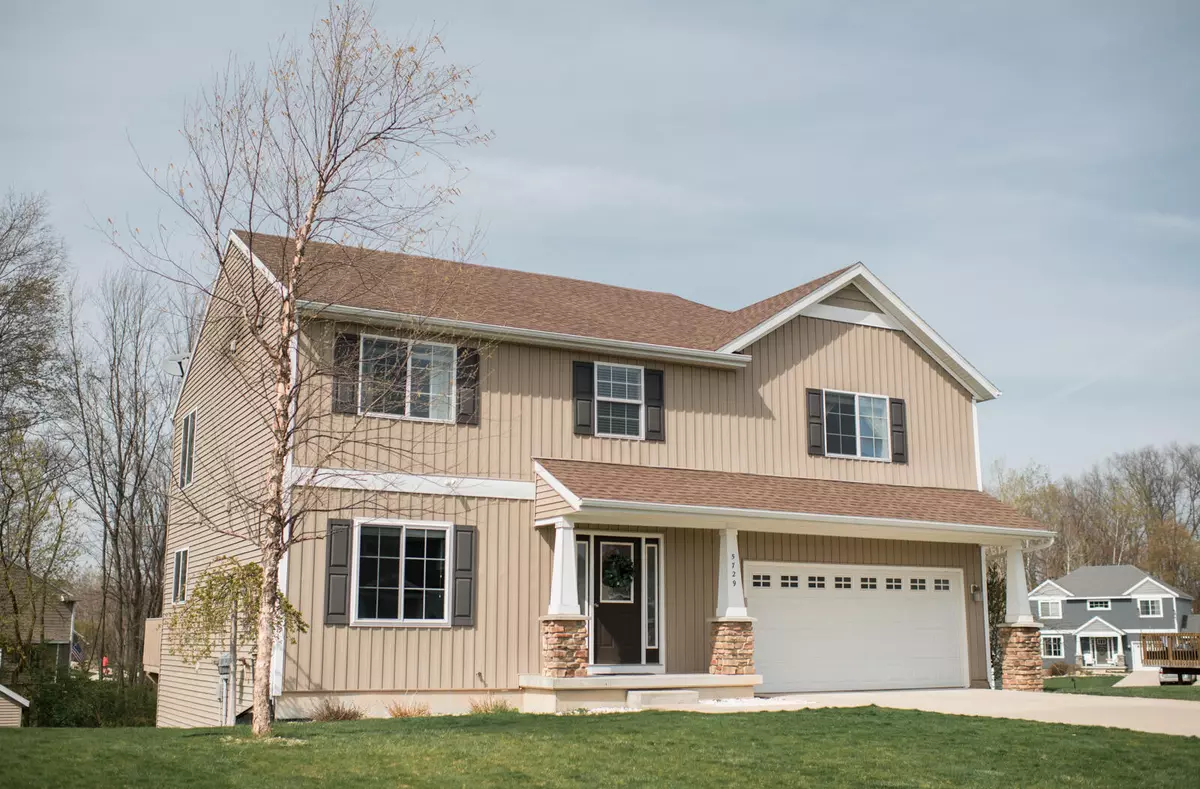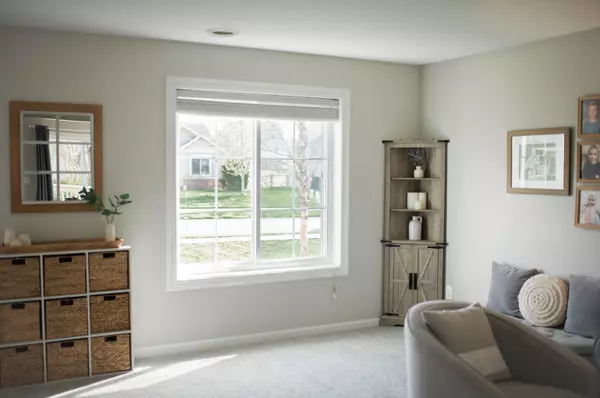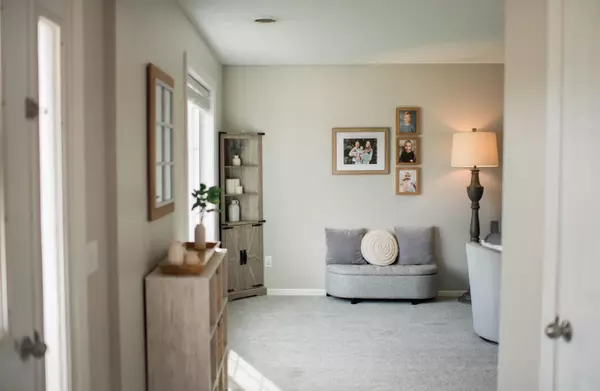$415,000
$425,000
2.4%For more information regarding the value of a property, please contact us for a free consultation.
5729 Scotsglen Court Caledonia, MI 49316
5 Beds
4 Baths
2,224 SqFt
Key Details
Sold Price $415,000
Property Type Single Family Home
Sub Type Single Family Residence
Listing Status Sold
Purchase Type For Sale
Square Footage 2,224 sqft
Price per Sqft $186
Municipality Caledonia Twp
Subdivision Scotsmoor Ii
MLS Listing ID 24019740
Sold Date 07/12/24
Style Traditional
Bedrooms 5
Full Baths 3
Half Baths 1
HOA Fees $35/mo
HOA Y/N true
Originating Board Michigan Regional Information Center (MichRIC)
Year Built 2014
Annual Tax Amount $4,712
Tax Year 2024
Lot Size 10,890 Sqft
Acres 0.25
Lot Dimensions 90x70x81x51x140
Property Description
Rare opportunity to have this spacious 5 Bedroom 3 ½ Bath walkout 2 Story located in the heart of Caledonia! This home features a nice sized living room with fireplace, dining room overlooking the oversized deck with a kitchen that has a snack bar with seating, cupboard pantry & all appliances included. The main floor also features a nice sized office (not part of the bedroom count) next to a half bath & mud room with lockers.
Upstairs you will find a nice sized flex space that could be used as a family room, play room or office space. There are 3 Bedrooms with a full bath and laundry (washer & dryer included) in addition to all that you will also find the primary suite, which is oversized with a nice walk-in closet, en-suite bathroom with double vanities each with their own sink. Head downstairs to find a large family room/entertainment area with a walkout slider to the patio. There is also the 5th bedroom and another full bathroom. There is also the mechanical/storage room.
The outside space is very nice with an oversized deck and huge patio underneath overlooking a nice wooded tree line backyard. There is also a large storage shed with lots of space which is a great addition to the 2 Stall garage for storage space & underground sprinkling.
Enjoy this all right in the heart of Caledonia! There is a walking trail off the neighborhood to Lakeside Park and to Brink's Ice Cream Express. Also walkable to Caledonia Elementary, Duncan Lake Middle & Early Learning, Caledonia Football Field, Baseball/Softball Field, Track & Field & the Caledonia Schools Resource Center! Set up a tour to view all these features & more today! Head downstairs to find a large family room/entertainment area with a walkout slider to the patio. There is also the 5th bedroom and another full bathroom. There is also the mechanical/storage room.
The outside space is very nice with an oversized deck and huge patio underneath overlooking a nice wooded tree line backyard. There is also a large storage shed with lots of space which is a great addition to the 2 Stall garage for storage space & underground sprinkling.
Enjoy this all right in the heart of Caledonia! There is a walking trail off the neighborhood to Lakeside Park and to Brink's Ice Cream Express. Also walkable to Caledonia Elementary, Duncan Lake Middle & Early Learning, Caledonia Football Field, Baseball/Softball Field, Track & Field & the Caledonia Schools Resource Center! Set up a tour to view all these features & more today!
Location
State MI
County Kent
Area Grand Rapids - G
Direction Johnson Street to Scotsmoor Dr, North to Scotsglen Ct, West to Home.
Rooms
Basement Walk Out
Interior
Interior Features Garage Door Opener, Water Softener/Owned, Wood Floor
Heating Forced Air
Cooling Central Air
Fireplaces Number 1
Fireplaces Type Living
Fireplace true
Window Features Screens,Low Emissivity Windows
Appliance Dryer, Washer, Disposal, Dishwasher, Microwave, Range, Refrigerator
Laundry Gas Dryer Hookup, Laundry Room, Upper Level, Washer Hookup
Exterior
Exterior Feature Porch(es), Patio, Deck(s)
Parking Features Attached
Garage Spaces 2.0
Utilities Available Phone Connected, Natural Gas Connected, Cable Connected
View Y/N No
Street Surface Paved
Garage Yes
Building
Lot Description Sidewalk, Cul-De-Sac
Story 2
Sewer Public Sewer
Water Public
Architectural Style Traditional
Structure Type Stone,Vinyl Siding
New Construction No
Schools
School District Caledonia
Others
HOA Fee Include Other,Trash,Snow Removal
Tax ID 41-23-152-021
Acceptable Financing Cash, Conventional
Listing Terms Cash, Conventional
Read Less
Want to know what your home might be worth? Contact us for a FREE valuation!

Our team is ready to help you sell your home for the highest possible price ASAP






