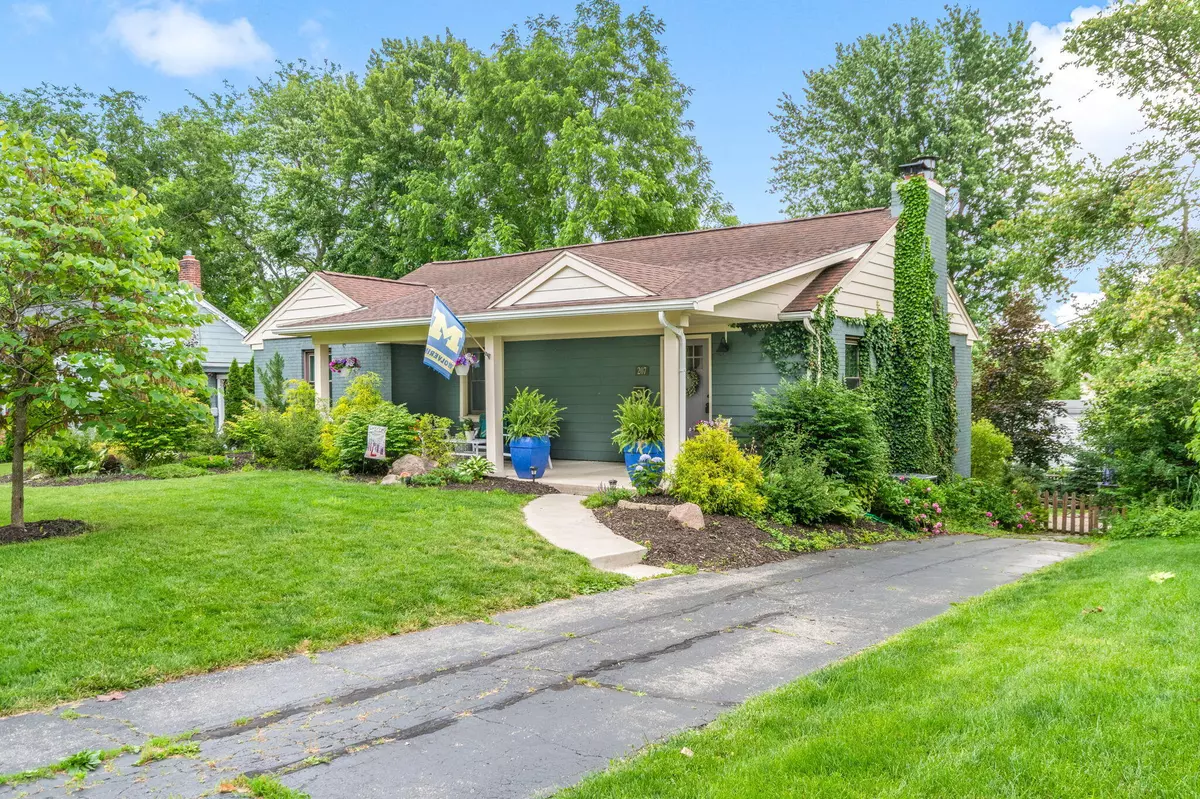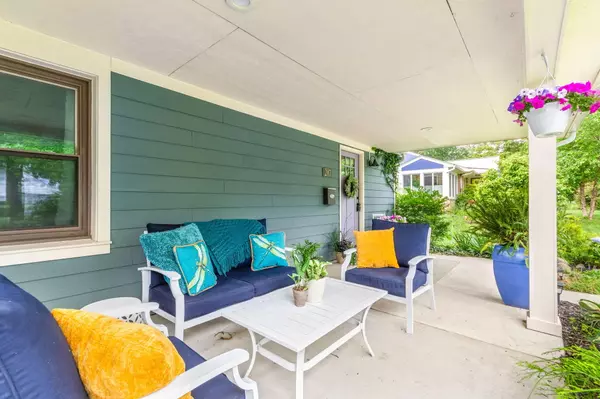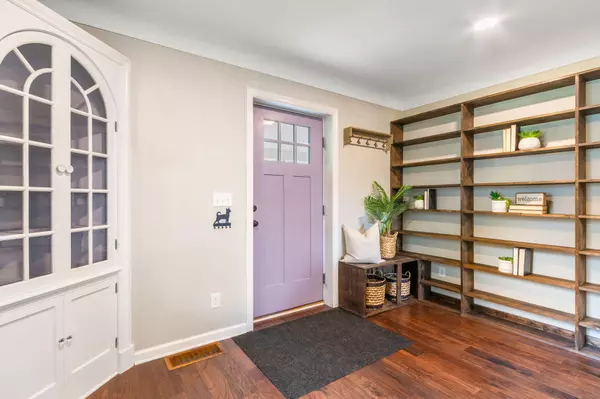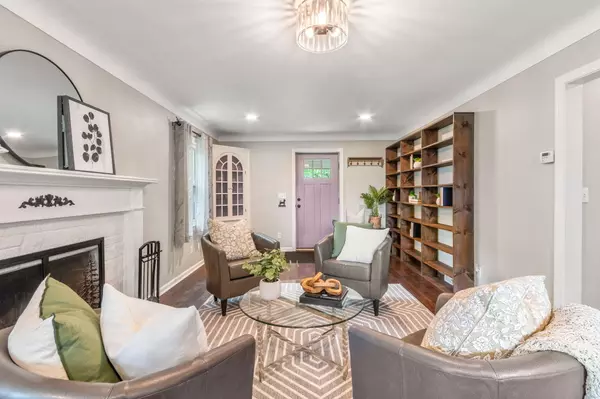$430,000
$450,000
4.4%For more information regarding the value of a property, please contact us for a free consultation.
207 W Russell Street Saline, MI 48176
4 Beds
3 Baths
1,877 SqFt
Key Details
Sold Price $430,000
Property Type Single Family Home
Sub Type Single Family Residence
Listing Status Sold
Purchase Type For Sale
Square Footage 1,877 sqft
Price per Sqft $229
Municipality Saline City
MLS Listing ID 24029334
Sold Date 08/09/24
Style Ranch
Bedrooms 4
Full Baths 3
Originating Board Michigan Regional Information Center (MichRIC)
Year Built 1948
Annual Tax Amount $7,635
Tax Year 2023
Lot Size 9,583 Sqft
Acres 0.22
Lot Dimensions 66 x 146
Property Description
This great ranch home is the heart of Saline within walking distance to downtown and all it has to offer—situated on a quiet side street with mature trees and a picture-perfect backyard. There's an adorable front porch, perfect for relaxing on a hot summer day. Stepping inside you will find an inviting living/dining room with a built-in bookcase, china cabinet, and fireplace for those chilly nights. 3 bedrooms and 2 fully updated baths. A sparkling white kitchen with tiled backsplash, granite counter stainless appliances, and a center island. The great room features a vaulted ceiling and great windows allowing plenty of natural light. The lower level, features a bedroom/home office, kitchenette, and a full bath. Perfect for an in-law suite. Call us today to schedule your private viewing.
Location
State MI
County Washtenaw
Area Ann Arbor/Washtenaw - A
Direction GPS
Rooms
Basement Walk Out, Full
Interior
Interior Features Guest Quarters, Laminate Floor, Kitchen Island
Heating Forced Air
Cooling Central Air
Fireplaces Number 2
Fireplaces Type Den/Study, Living
Fireplace true
Appliance Dryer, Washer, Dishwasher, Oven, Range, Refrigerator
Laundry Electric Dryer Hookup, In Basement, Sink, Washer Hookup
Exterior
Exterior Feature Porch(es)
Parking Features Attached
Garage Spaces 2.0
Utilities Available Cable Available, Broadband, Natural Gas Connected
View Y/N No
Street Surface Paved
Garage Yes
Building
Story 1
Sewer Public Sewer
Water Public
Architectural Style Ranch
Structure Type Brick,Hard/Plank/Cement Board
New Construction No
Schools
School District Saline
Others
Tax ID 18-18-01-209-004
Acceptable Financing Cash, VA Loan, Conventional
Listing Terms Cash, VA Loan, Conventional
Read Less
Want to know what your home might be worth? Contact us for a FREE valuation!

Our team is ready to help you sell your home for the highest possible price ASAP






