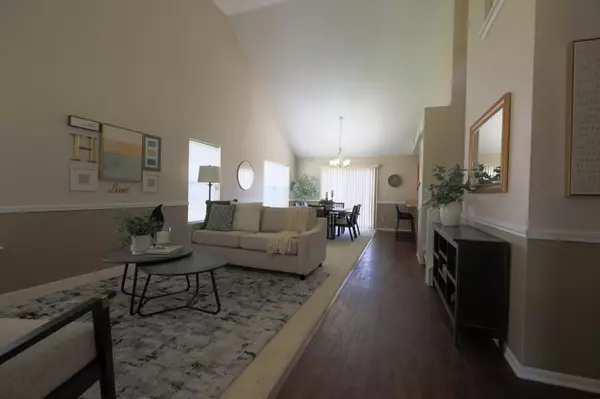$300,000
For more information regarding the value of a property, please contact us for a free consultation.
640 Montclair Street Detroit, MI 48214
4 Beds
4 Baths
2,400 SqFt
Key Details
Property Type Condo
Sub Type Condominium
Listing Status Sold
Purchase Type For Sale
Square Footage 2,400 sqft
Price per Sqft $135
Municipality Detroit City
Subdivision Jefferson Village
MLS Listing ID 24030957
Sold Date 08/14/24
Style Contemporary
Bedrooms 4
Full Baths 3
Half Baths 1
HOA Fees $34/ann
HOA Y/N true
Year Built 2005
Annual Tax Amount $4,324
Tax Year 2023
Lot Size 6,199 Sqft
Acres 0.14
Lot Dimensions 58x107
Property Sub-Type Condominium
Source Michigan Regional Information Center (MichRIC)
Property Description
Highest and Best due 6/23/24 by 5:30pm. Barrier free Raised Ranch with first floor Primary Suite with full bath and walk-in closet. Open concept living room, dining area and Maple kitchen with stainless appliances. Convenient first floor laundry near Primary Suite and powder room. Finished basement with full bath, recreation area, guest bedroom and storage. There are three spacious bedrooms on the second floor with a wonderful loft area that can be used as a home office, play area, art studio or Peleton/Gym. Open concept floor plan, high ceilings and sun-filled rooms. Walk to Detroit River or nearby marinas. Bike to Belle Isle, the Riverwalk, restaurants and concerts. This 2005 built brick home is well maintained with attached garage and deck to enjoy summer and fun filled weekends.
Location
State MI
County Wayne
Area Wayne County - 100
Direction South off Jefferson onto Montclair to subject property.
Rooms
Basement Full
Interior
Interior Features Garage Door Opener, Security System, Whirlpool Tub, Eat-in Kitchen, Pantry
Heating Forced Air
Cooling Central Air
Fireplace false
Window Features Replacement
Appliance Dryer, Washer, Disposal, Dishwasher, Range, Refrigerator
Laundry Laundry Room, Main Level
Exterior
Exterior Feature Deck(s)
Parking Features Garage Faces Front, Garage Door Opener, Attached
Garage Spaces 2.0
Utilities Available Storm Sewer, Public Water, Public Sewer, Natural Gas Available, Cable Available, Natural Gas Connected, Cable Connected, High-Speed Internet
Amenities Available Detached Unit
Waterfront Description River
View Y/N No
Street Surface Paved
Handicap Access 36 Inch Entrance Door, Accessible Mn Flr Bedroom
Garage Yes
Building
Lot Description Sidewalk, Site Condo
Story 2
Sewer Public Sewer
Water Public
Architectural Style Contemporary
Structure Type Brick
New Construction No
Schools
School District Detroit
Others
HOA Fee Include Other,Trash
Tax ID 21040000.077
Acceptable Financing Cash, FHA, Conventional
Listing Terms Cash, FHA, Conventional
Read Less
Want to know what your home might be worth? Contact us for a FREE valuation!

Our team is ready to help you sell your home for the highest possible price ASAP







