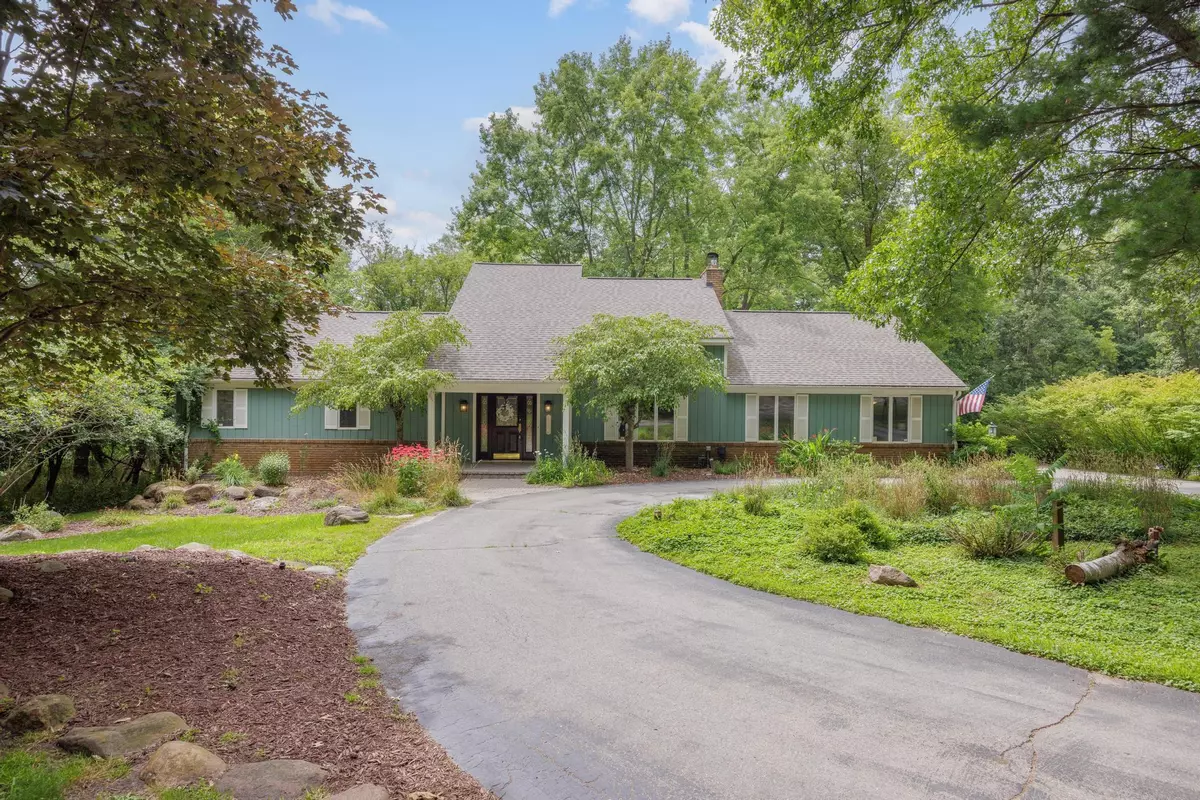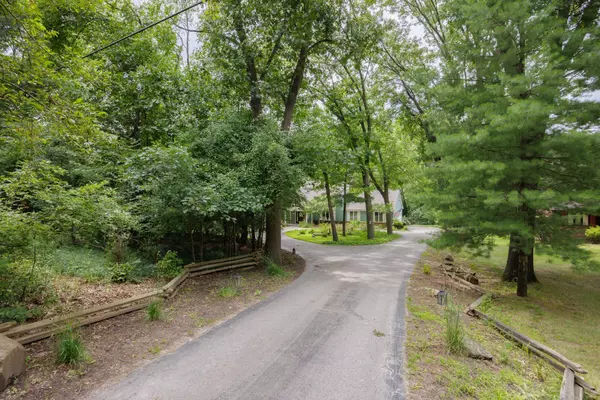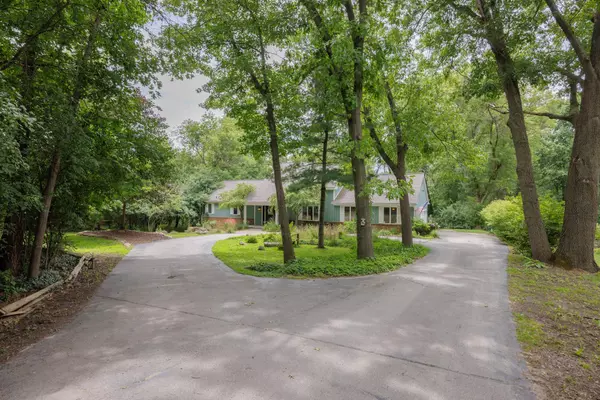$599,000
$625,000
4.2%For more information regarding the value of a property, please contact us for a free consultation.
5600 N Livernois Road Rochester, MI 48306
4 Beds
3 Baths
2,091 SqFt
Key Details
Sold Price $599,000
Property Type Single Family Home
Sub Type Single Family Residence
Listing Status Sold
Purchase Type For Sale
Square Footage 2,091 sqft
Price per Sqft $286
Municipality Oakland Twp
MLS Listing ID 24034323
Sold Date 08/19/24
Style Contemporary
Bedrooms 4
Full Baths 3
Originating Board Michigan Regional Information Center (MichRIC)
Year Built 1980
Annual Tax Amount $7,709
Tax Year 2022
Lot Size 1.180 Acres
Acres 1.18
Lot Dimensions 130x401x130x391
Property Description
Take outdoor living to the next level at this ranch home sitting on over an acre of private, wooded property, backing to the Paint Creek Trail, where you can walk, jog or bike right into downtown Rochester! A large sun-flooded deck, in-ground pool and covered/screened-in porch allow for ultimate outdoor entertaining. finished walkout basement with wet bar and full bath adds over 1200 sq ft of living space. Hardwood floors throughout, great room with natural fieldstone fireplace with vaulted ceilings Large primary bedroom features deck access, updated ensuite and walk-in closet.Award-winning Rochester Schools, easy access to I-75 and downtown amenities.
Location
State MI
County Oakland
Area Oakland County - 70
Direction North on Orion, left on Dutton, right on Livernois
Body of Water Paint Creek
Rooms
Basement Walk Out, Full
Interior
Interior Features Attic Fan, Ceiling Fans, Ceramic Floor, Garage Door Opener, Water Softener/Owned, Wet Bar, Wood Floor, Kitchen Island, Eat-in Kitchen, Pantry
Heating Baseboard, Hot Water
Cooling Central Air
Fireplaces Number 1
Fireplaces Type Family, Gas Log
Fireplace true
Window Features Skylight(s)
Appliance Built-In Electric Oven, Disposal, Cook Top, Dishwasher, Refrigerator
Laundry Laundry Room, Main Level, Sink, Washer Hookup
Exterior
Exterior Feature Scrn Porch, Porch(es), Patio, Deck(s), 3 Season Room
Parking Features Garage Door Opener, Attached
Garage Spaces 2.0
Pool Outdoor/Inground
Utilities Available High-Speed Internet
View Y/N No
Street Surface Paved
Garage Yes
Building
Lot Description Wooded
Story 2
Sewer Septic System
Water Well
Architectural Style Contemporary
Structure Type Brick,Wood Siding
New Construction No
Schools
Elementary Schools Delta Kelly
Middle Schools Van Hoosen
High Schools Adams High
School District Rochester
Others
Tax ID 10-33-276-017
Acceptable Financing Cash, Conventional
Listing Terms Cash, Conventional
Read Less
Want to know what your home might be worth? Contact us for a FREE valuation!

Our team is ready to help you sell your home for the highest possible price ASAP






