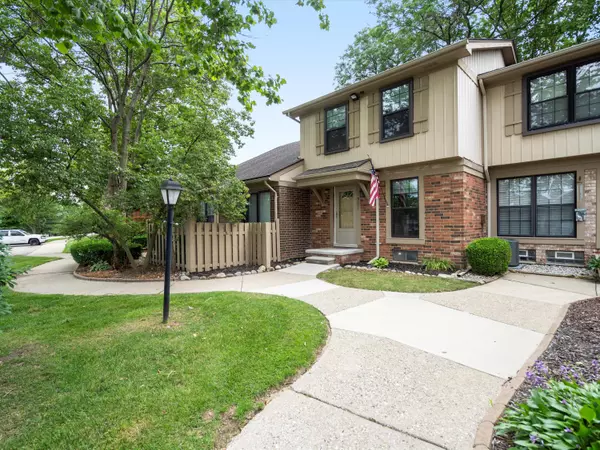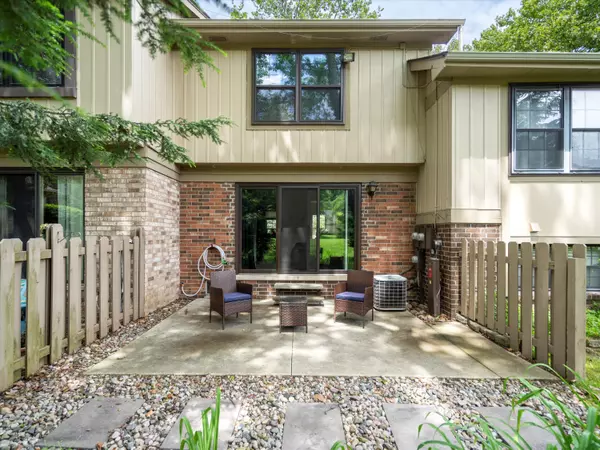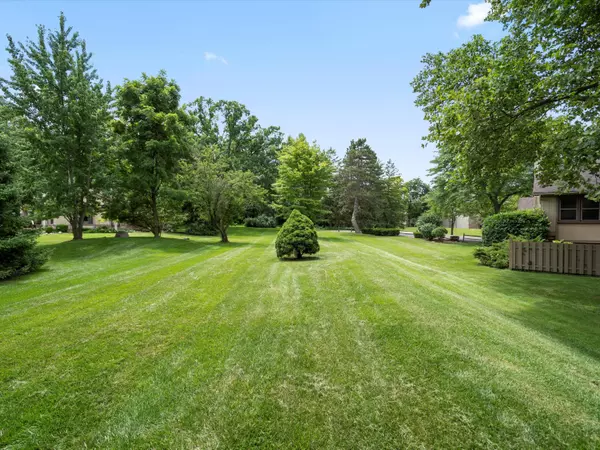$236,000
$215,000
9.8%For more information regarding the value of a property, please contact us for a free consultation.
951 Sherwood Forest Drive Rochester, MI 48307
2 Beds
2 Baths
1,100 SqFt
Key Details
Sold Price $236,000
Property Type Condo
Sub Type Condominium
Listing Status Sold
Purchase Type For Sale
Square Footage 1,100 sqft
Price per Sqft $214
Municipality Rochester Hills
MLS Listing ID 24034449
Sold Date 08/15/24
Style Colonial
Bedrooms 2
Full Baths 1
Half Baths 1
HOA Fees $300
HOA Y/N true
Originating Board Michigan Regional Information Center (MichRIC)
Year Built 1974
Annual Tax Amount $1,983
Tax Year 2023
Lot Dimensions 20X60
Property Description
*** 7/14/2024 Multiple offers received, please submit highest and best by 9PM
Welcome to this beautifully updated 2-bedroom, 1.5-bath condo in the heart of Rochester Hills. This inviting home has been freshly painted throughout, giving it a bright and modern feel. The updated kitchen features all stainless steel appliances along side newer cabinets, stone counters, and luxury vinyl plank flooring. The bathrooms have also been updated, featuring stone counters and a tiled shower. The basement is home to your laundry room as well as your Furnace that was replaced earlier this year. There is also a private outdoor space off your sliding glass door.
With its thoughtful updates and prime location near DOWNTOWN ROCHESTER HILLS, this condo is perfect .
Location
State MI
County Oakland
Area Oakland County - 70
Direction Take Livernois North, turn right onto Drexelgate pkwy, Left onto Larchwood Drive and finally a right turn onto Sherwood Forest. 951 will be located on your right.
Rooms
Basement Full
Interior
Interior Features Humidifier, Laminate Floor, Eat-in Kitchen
Heating Forced Air
Cooling Central Air
Fireplace false
Window Features Screens,Insulated Windows
Appliance Dryer, Washer, Disposal, Dishwasher, Microwave, Oven, Range, Refrigerator
Laundry Electric Dryer Hookup, In Basement, Washer Hookup
Exterior
Exterior Feature Patio
Utilities Available Phone Connected, Natural Gas Connected, Cable Connected, High-Speed Internet
View Y/N No
Street Surface Paved
Garage No
Building
Story 2
Sewer Public Sewer
Water Public
Architectural Style Colonial
Structure Type Brick,Vinyl Siding
New Construction No
Schools
School District Rochester
Others
HOA Fee Include Water,Trash,Sewer,Lawn/Yard Care,Heat
Tax ID 15-22-126-050
Acceptable Financing Cash, VA Loan, Conventional
Listing Terms Cash, VA Loan, Conventional
Read Less
Want to know what your home might be worth? Contact us for a FREE valuation!

Our team is ready to help you sell your home for the highest possible price ASAP






