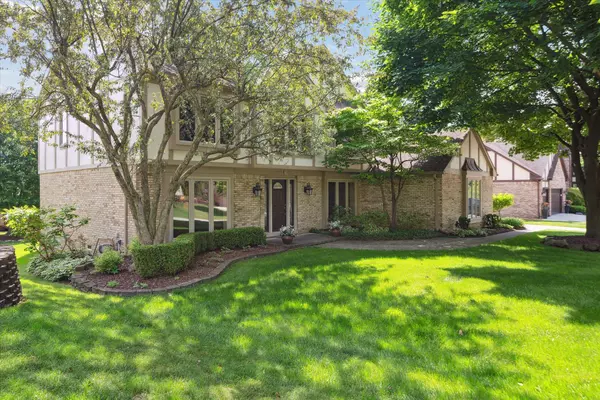$545,000
$535,000
1.9%For more information regarding the value of a property, please contact us for a free consultation.
25518 Hunt Club Boulevard Farmington, MI 48335
5 Beds
4 Baths
2,738 SqFt
Key Details
Sold Price $545,000
Property Type Single Family Home
Sub Type Single Family Residence
Listing Status Sold
Purchase Type For Sale
Square Footage 2,738 sqft
Price per Sqft $199
Municipality Farmington Hills
Subdivision Hunt Club
MLS Listing ID 24034486
Sold Date 08/15/24
Style Colonial
Bedrooms 5
Full Baths 3
Half Baths 1
HOA Fees $20/ann
HOA Y/N true
Originating Board Michigan Regional Information Center (MichRIC)
Year Built 1984
Annual Tax Amount $6,670
Tax Year 2023
Lot Size 10,890 Sqft
Acres 0.25
Lot Dimensions 90x120
Property Description
Welcome to this stunning colonial home in the desirable Hunt Club neighborhood! This exquisite residence boasts 4 spacious bedrooms, 3.5 bathrooms, a first floor office and convenient first floor laundry. At the heart of the home, the large kitchen offers ample space for culinary adventures. The dining area and family room provide an open and welcoming environment for get-togethers. Step outside to enjoy the expansive deck. With a whole house generator, you'll have peace of mind year-round. The finished basement is an entertainer's dream with a cozy gas fireplace, large rec room, and bar. Retreat to the master suite with a spacious walk-in closet and a private ensuite bathroom, creating a perfect blend of luxury and comfort. Commute easily with proximity to M5, 696, and I275.
Location
State MI
County Oakland
Area Oakland County - 70
Direction South of 11 Mile, East of Halsted Rd
Rooms
Basement Full
Interior
Interior Features Attic Fan, Ceiling Fans, Garage Door Opener, Generator, Wood Floor
Heating Forced Air
Cooling Central Air
Fireplaces Number 2
Fireplaces Type Gas Log, Living, Rec Room
Fireplace true
Appliance Dryer, Washer, Disposal, Dishwasher, Microwave, Range, Refrigerator
Laundry Main Level
Exterior
Exterior Feature Deck(s)
Parking Features Attached
Garage Spaces 2.0
Utilities Available Phone Connected, Natural Gas Connected, Cable Connected, High-Speed Internet
Amenities Available Walking Trails, Playground
View Y/N No
Street Surface Paved
Garage Yes
Building
Story 2
Sewer Public Sewer
Water Public
Architectural Style Colonial
Structure Type Aluminum Siding,Brick,Vinyl Siding
New Construction No
Schools
Elementary Schools Hillside Elementary
Middle Schools Power Middle School
High Schools Farmington High School
School District Farmington
Others
HOA Fee Include Other
Tax ID 23-20-152-006
Acceptable Financing Cash, FHA, VA Loan, Other, Conventional
Listing Terms Cash, FHA, VA Loan, Other, Conventional
Read Less
Want to know what your home might be worth? Contact us for a FREE valuation!

Our team is ready to help you sell your home for the highest possible price ASAP






