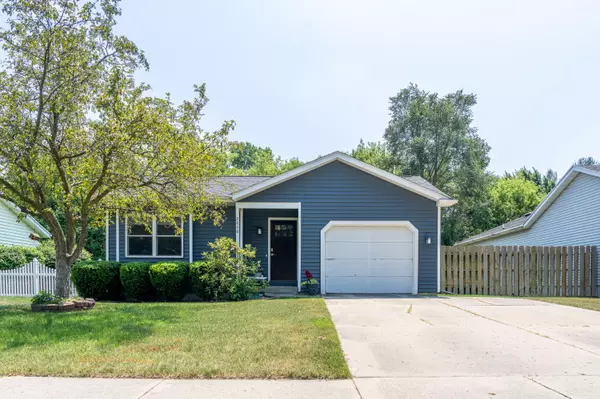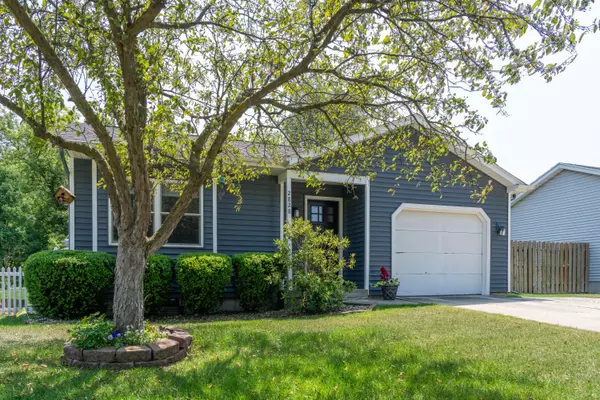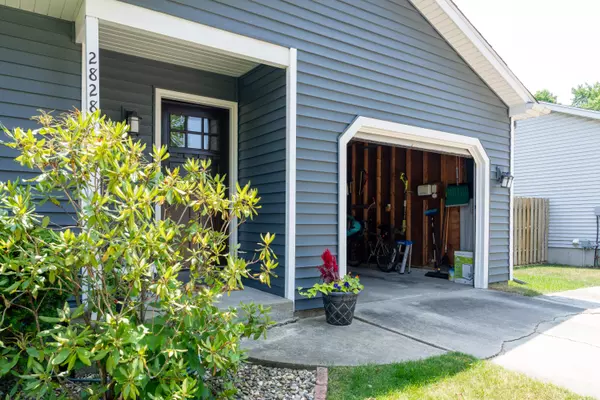$315,000
For more information regarding the value of a property, please contact us for a free consultation.
2828 Beechridge Drive Hudsonville, MI 49426
2 Beds
2 Baths
926 SqFt
Key Details
Property Type Single Family Home
Sub Type Single Family Residence
Listing Status Sold
Purchase Type For Sale
Square Footage 926 sqft
Price per Sqft $334
Municipality City of Hudsonville
MLS Listing ID 24032512
Sold Date 08/14/24
Style Ranch
Bedrooms 2
Full Baths 2
Year Built 1985
Annual Tax Amount $2,893
Tax Year 2024
Lot Size 6,055 Sqft
Acres 0.14
Lot Dimensions 55x110.02
Property Sub-Type Single Family Residence
Property Description
This beautiful ranch style patio home welcomes you with character and charm, featuring 2 bedrooms on the main level (3rd non-conforming bedroom in the LL) along with a full bath, spacious living area, kitchen and walk-out to the incredible patio and back yard. The lower level features 2 living areas, one of which could be used as a non-conforming 3rd bedroom, or add an egress later for conforming use, another full bath and laundry. Updates for this home include AC/Furnace/Water Heater 2019; Roof 2022;Painted kitchen cabinets 2024,Partial fence 2024 & Bedroom ceilings painted.Additional features include work bench and built-in's in the garage,underground sprinkler system,raised garden beds,10x12 storage shed & a large patio and backyard space to entertain or relax. All appliances and armoire in LL to remain with home. Close to all amenities and Hudsonville High School. Don't miss this one! Schedule your private showing today! All appliances and armoire in LL to remain with home. Close to all amenities and Hudsonville High School. Don't miss this one! Schedule your private showing today!
Location
State MI
County Ottawa
Area Grand Rapids - G
Direction 32nd Ave to Beechridge Dr. to home
Rooms
Basement Full
Interior
Heating Forced Air
Cooling Central Air
Fireplace false
Appliance Dryer, Microwave, Oven, Refrigerator, Washer
Laundry Lower Level
Exterior
Parking Features Attached
Garage Spaces 1.0
Fence Fenced Back
View Y/N No
Roof Type Composition
Street Surface Paved
Porch Patio, Porch(es)
Garage Yes
Building
Story 1
Sewer Public
Water Public
Architectural Style Ranch
Structure Type Vinyl Siding
New Construction No
Schools
School District Hudsonville
Others
Tax ID 70-14-33-333-004
Acceptable Financing Cash, Conventional
Listing Terms Cash, Conventional
Read Less
Want to know what your home might be worth? Contact us for a FREE valuation!

Our team is ready to help you sell your home for the highest possible price ASAP
Bought with Coldwell Banker Woodland Schmidt







