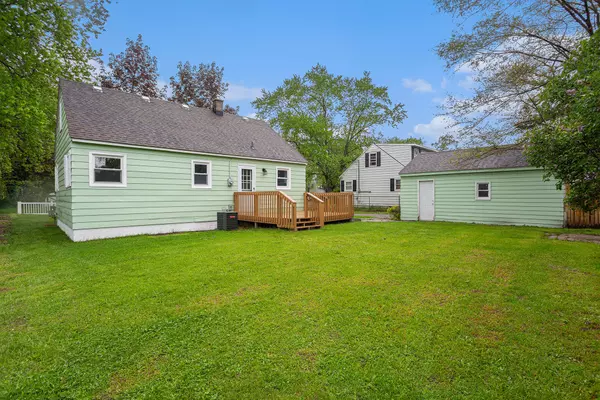$230,000
$229,900
For more information regarding the value of a property, please contact us for a free consultation.
351 Majestic SE Street Kentwood, MI 49548
3 Beds
2 Baths
960 SqFt
Key Details
Sold Price $230,000
Property Type Single Family Home
Sub Type Single Family Residence
Listing Status Sold
Purchase Type For Sale
Square Footage 960 sqft
Price per Sqft $239
Municipality City of Kentwood
MLS Listing ID 24035625
Sold Date 08/12/24
Style Bungalow
Bedrooms 3
Full Baths 2
Originating Board Michigan Regional Information Center (MichRIC)
Year Built 1955
Annual Tax Amount $4,793
Tax Year 2024
Lot Size 6,926 Sqft
Acres 0.16
Lot Dimensions 70 x 99
Property Description
Welcome to 351 Majestic Street SE! Your new home is located in a quiet neighborhood that is close to parks, schools and more. Coming in from the front door you are set to enjoy the living room with a custom accent wall. Also found on the main level are two bedrooms and a full bath and your updated kitchen with stainless steel appliances. Moving upstairs is an additional bedroom with a full bath. One stall detached garage has newer door and lots of room for storage. The back porch is a great gathering place with a partially fenced back yard that is ready for entertaining. A new roof(2024) and new central air(2023), you will have a move-in ready home. Stop in today to visit your new home! Seller directs listing agent to hold all offers until July 18th, 2024 at 12 PM.
Location
State MI
County Kent
Area Grand Rapids - G
Direction Us-131 S. Take Exit 78 onto 54th st Turn left on 54th St SW Turn right onto Division Ave S Turn left onto Majestic St se Home is on your left
Rooms
Basement Crawl Space
Interior
Heating Forced Air
Cooling Central Air
Fireplace false
Appliance Dryer, Washer, Microwave, Range, Refrigerator
Laundry Gas Dryer Hookup, Main Level, Washer Hookup
Exterior
Exterior Feature Deck(s)
Parking Features Detached
Garage Spaces 1.0
View Y/N No
Garage Yes
Building
Lot Description Sidewalk
Story 2
Sewer Public Sewer
Water Public
Architectural Style Bungalow
Structure Type Aluminum Siding
New Construction No
Schools
School District Kentwood
Others
Tax ID 41-18-31-376-039
Acceptable Financing Cash, FHA, VA Loan, Conventional
Listing Terms Cash, FHA, VA Loan, Conventional
Read Less
Want to know what your home might be worth? Contact us for a FREE valuation!

Our team is ready to help you sell your home for the highest possible price ASAP






