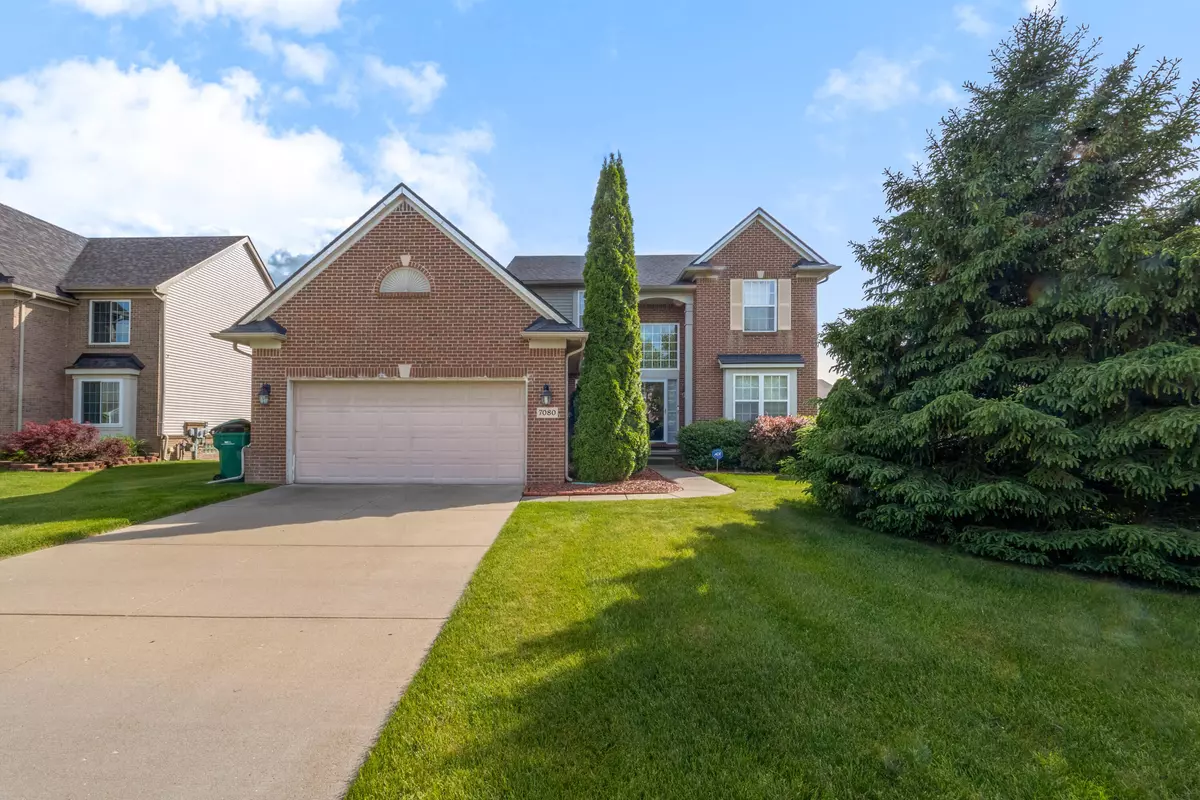$425,000
For more information regarding the value of a property, please contact us for a free consultation.
7080 Colchester Lane Ypsilanti, MI 48197
4 Beds
3 Baths
2,673 SqFt
Key Details
Property Type Single Family Home
Sub Type Single Family Residence
Listing Status Sold
Purchase Type For Sale
Square Footage 2,673 sqft
Price per Sqft $133
Municipality Ypsilanti Twp
Subdivision Tremont Park Subdivision
MLS Listing ID 24025522
Sold Date 08/12/24
Style Colonial
Bedrooms 4
Full Baths 2
Half Baths 1
HOA Fees $45/ann
HOA Y/N true
Year Built 2005
Annual Tax Amount $3,061
Tax Year 2023
Lot Dimensions 8712
Property Sub-Type Single Family Residence
Property Description
Nestled in the heart of Tremont Park, this meticulously maintained home offers the perfect blend of contemporary living and timeless charm. With four (4) bedrooms, three (3) bathrooms, and 2,673 square feet of living space, this residence is ideal for families seeking both comfort and style. Escape to your own private oasis in the beautifully landscaped backyard, ideal for hosting summer barbecues or simply enjoying a morning coffee in the sunshine. Don't miss the opportunity to make this stunning gem your new home. Schedule your showing today and experience the perfect combination of luxury, comfort, and convenience!
Seller to offer concessions up to $10,000.00 for painting and or carpet replacement.
Location
State MI
County Washtenaw
Area Ann Arbor/Washtenaw - A
Direction Take Geddes Rd, US-23 S, Exit 35, I-94 E, and Martz Rd to Tremont Blvd in Ypsilanti Charter Township.
Rooms
Basement Slab
Interior
Interior Features Garage Door Opener, Eat-in Kitchen
Heating Forced Air
Cooling Central Air
Flooring Carpet
Fireplaces Number 1
Fireplaces Type Family Room, Gas Log
Fireplace true
Window Features Storms,Screens,Insulated Windows
Appliance Dishwasher, Disposal, Dryer, Microwave, Range, Refrigerator, Washer
Laundry Main Level
Exterior
Parking Features Attached
Garage Spaces 2.0
Utilities Available Natural Gas Connected
View Y/N No
Roof Type Shingle
Street Surface Paved
Porch Deck, Porch(es)
Garage Yes
Building
Lot Description Site Condo
Story 2
Sewer Public
Water Public
Architectural Style Colonial
Structure Type Brick,Vinyl Siding,Wood Siding
New Construction No
Schools
Middle Schools Lincoln Middle School
High Schools Lincoln High School
School District Lincoln Consolidated
Others
HOA Fee Include Other
Tax ID K-11-35-114-179
Acceptable Financing Cash, FHA, VA Loan, Conventional
Listing Terms Cash, FHA, VA Loan, Conventional
Read Less
Want to know what your home might be worth? Contact us for a FREE valuation!

Our team is ready to help you sell your home for the highest possible price ASAP
Bought with OpenDoor Brokerage LLC







