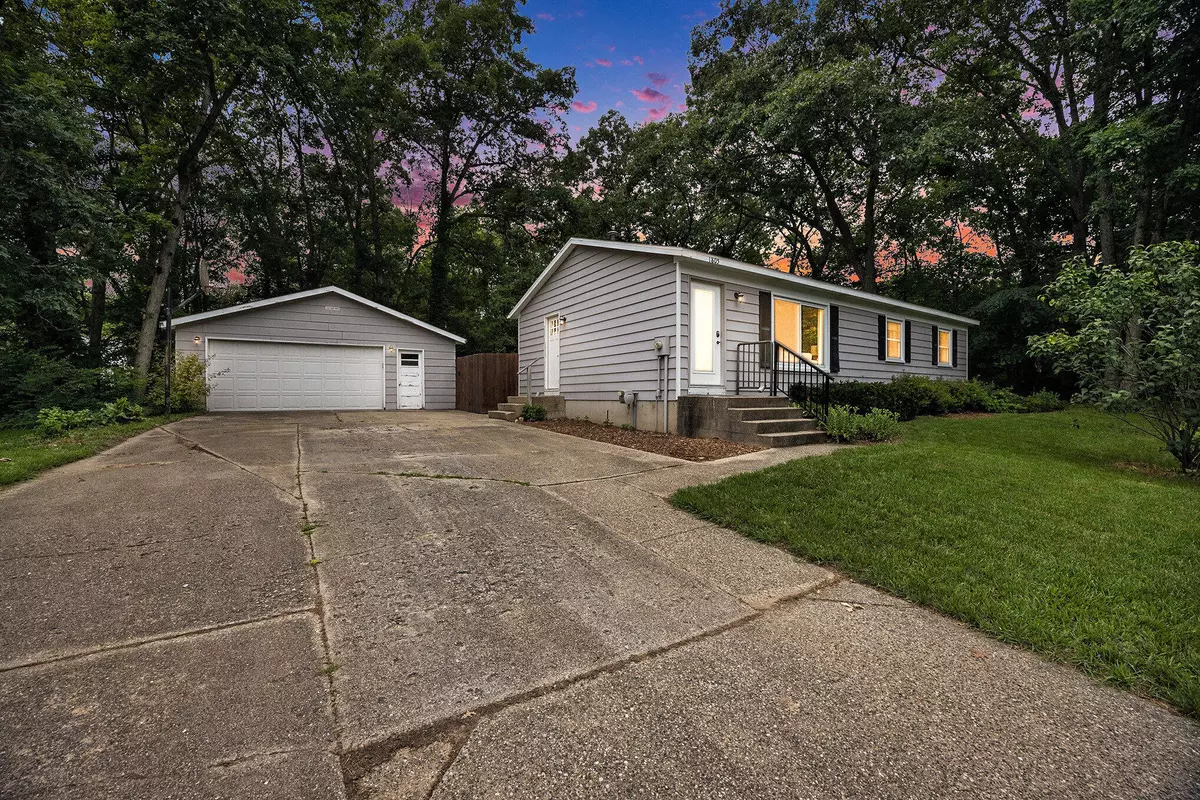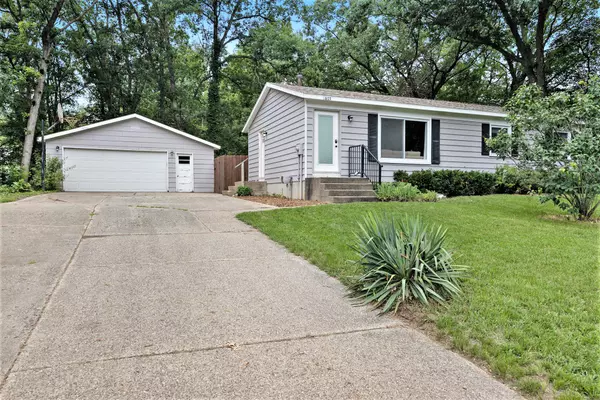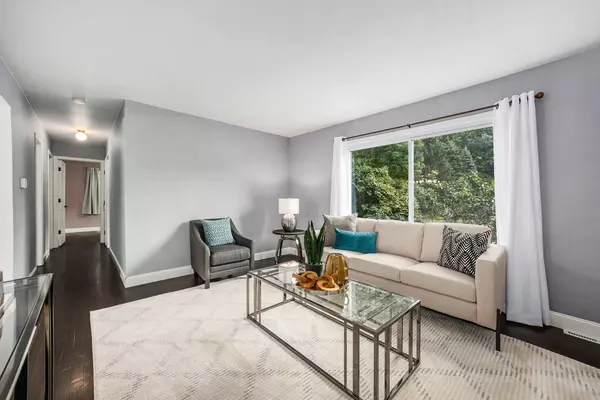$325,000
$269,900
20.4%For more information regarding the value of a property, please contact us for a free consultation.
1805 Huntwood SE Drive Lowell, MI 49331
3 Beds
2 Baths
1,056 SqFt
Key Details
Sold Price $325,000
Property Type Single Family Home
Sub Type Single Family Residence
Listing Status Sold
Purchase Type For Sale
Square Footage 1,056 sqft
Price per Sqft $307
Municipality Lowell Twp
MLS Listing ID 24035171
Sold Date 08/05/24
Style Ranch
Bedrooms 3
Full Baths 1
Half Baths 1
Originating Board Michigan Regional Information Center (MichRIC)
Year Built 1971
Annual Tax Amount $3,068
Tax Year 2023
Lot Size 0.337 Acres
Acres 0.34
Lot Dimensions 78x160
Property Description
Charming 3 bed 1.5 bath home in Lowell School District! Situated in a quiet, wooded cul-de-sac this home offers peace away from busy roads while being close to shopping and restaurants. Bright kitchen with new quartz countertops has a great flow for cooking and is suited for gathering with friends and family. Full basement offers expanded living space with egress window and natural light throughout. Outside features two-car garage and large backyard. Ideal location with downtown Lowell's library, riverwalk, and restaurants in one direction, and just 10 minutes down the road in the other direction is Ada offering more restaurants and several new developments in the works. Schedule your showing today! Open house from 10:00am to noon on Saturday 7/13. Seller has directed listing broker to hold all offers until 12:00 noon Monday 7/15/24. hold all offers until 12:00 noon Monday 7/15/24.
Location
State MI
County Kent
Area Grand Rapids - G
Direction Fulton to N. on Settlewood, to Huntwood
Rooms
Basement Full
Interior
Heating Forced Air
Fireplace false
Laundry Lower Level
Exterior
Exterior Feature Deck(s)
Parking Features Detached
Garage Spaces 2.0
View Y/N No
Garage Yes
Building
Story 1
Sewer Septic System
Water Public
Architectural Style Ranch
Structure Type Aluminum Siding
New Construction No
Schools
School District Lowell
Others
Tax ID 41-20-05-376-016
Acceptable Financing Cash, FHA, VA Loan, MSHDA, Conventional
Listing Terms Cash, FHA, VA Loan, MSHDA, Conventional
Read Less
Want to know what your home might be worth? Contact us for a FREE valuation!

Our team is ready to help you sell your home for the highest possible price ASAP







