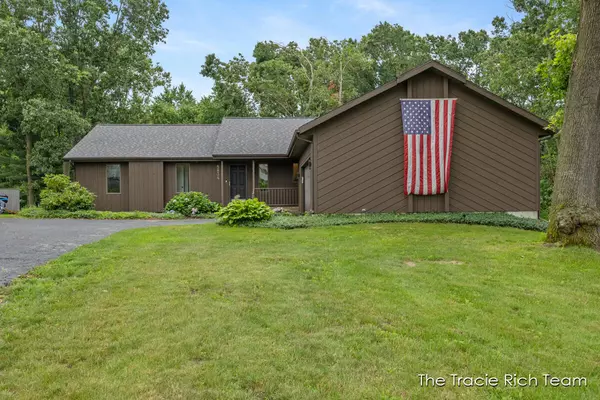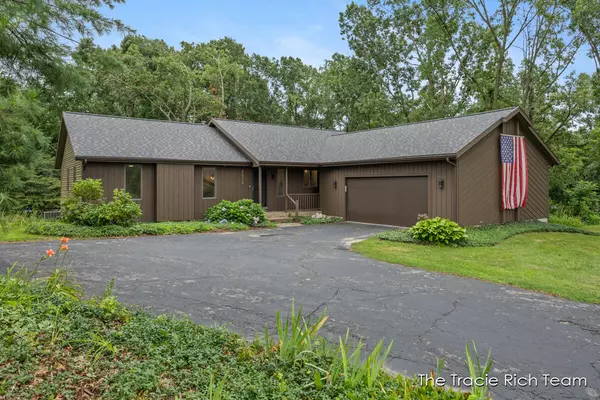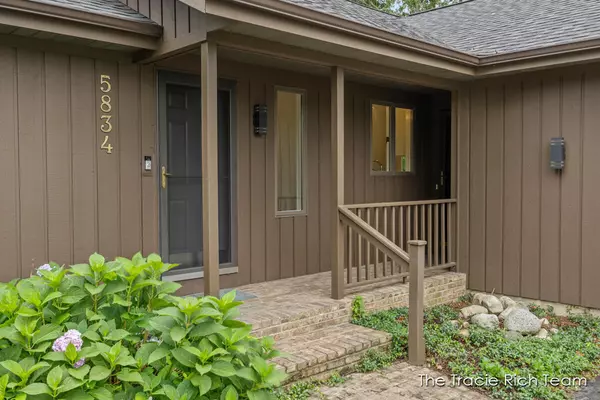$440,000
$435,000
1.1%For more information regarding the value of a property, please contact us for a free consultation.
5834 Rollaway NE Drive Comstock Park, MI 49321
4 Beds
3 Baths
1,624 SqFt
Key Details
Sold Price $440,000
Property Type Single Family Home
Sub Type Single Family Residence
Listing Status Sold
Purchase Type For Sale
Square Footage 1,624 sqft
Price per Sqft $270
Municipality Plainfield Twp
MLS Listing ID 24036807
Sold Date 08/14/24
Style Ranch
Bedrooms 4
Full Baths 3
Originating Board Michigan Regional Information Center (MichRIC)
Year Built 1991
Annual Tax Amount $3,590
Tax Year 2024
Lot Size 0.512 Acres
Acres 0.51
Lot Dimensions 125x209x78x236
Property Description
Welcome to your dream home! This completely renovated and updated 4-bedroom, 3-full bath residence is a masterpiece of modern living. Nestled in a serene neighborhood, this home boasts a warm and inviting atmosphere, highlighted by a charming gas fireplace perfect for cozy evenings. Step inside to discover a thoughtfully designed layout featuring an office space for remote work or study. The kitchen is a culinary delight with beautiful finishes and new appliances. Convenient main floor laundry adds to the ease of daily living. The basement offers potential with an unfinished 5th bedroom awaiting your personal touch, complemented by a walkout feature that leads to a picturesque backyard. Your outdoor oasis is complete with a 2-stall attached garage providing ample storage space.
Location
State MI
County Kent
Area Grand Rapids - G
Direction 131 N to West River Dr, N to Pine Island, N to 7 Mile Rd, W to Rollaway S to home on E side of road.
Rooms
Basement Walk Out, Full
Interior
Interior Features Ceiling Fans, Garage Door Opener, Eat-in Kitchen
Heating Forced Air
Cooling Central Air
Fireplaces Number 1
Fireplaces Type Gas Log, Living
Fireplace true
Appliance Dryer, Washer, Dishwasher, Microwave, Range, Refrigerator
Laundry Laundry Room, Main Level
Exterior
Exterior Feature Porch(es), Deck(s)
Parking Features Garage Faces Side, Garage Door Opener, Attached
Garage Spaces 2.0
Utilities Available Natural Gas Connected
View Y/N No
Street Surface Paved
Garage Yes
Building
Lot Description Sidewalk, Cul-De-Sac
Story 1
Sewer Public Sewer
Water Public
Architectural Style Ranch
Structure Type Wood Siding
New Construction No
Schools
School District Comstock Park
Others
Tax ID 41-10-19-102-022
Acceptable Financing Cash, Conventional
Listing Terms Cash, Conventional
Read Less
Want to know what your home might be worth? Contact us for a FREE valuation!

Our team is ready to help you sell your home for the highest possible price ASAP







