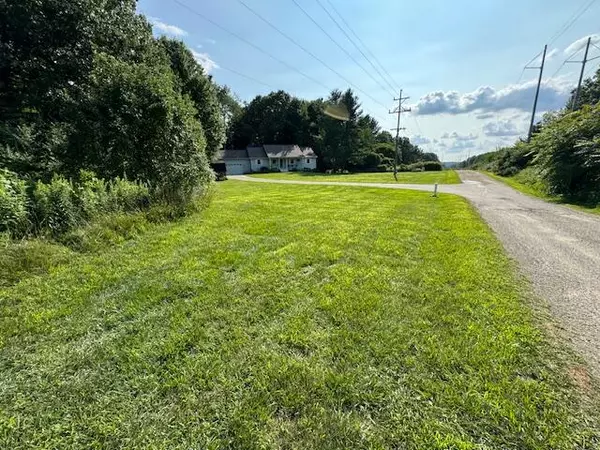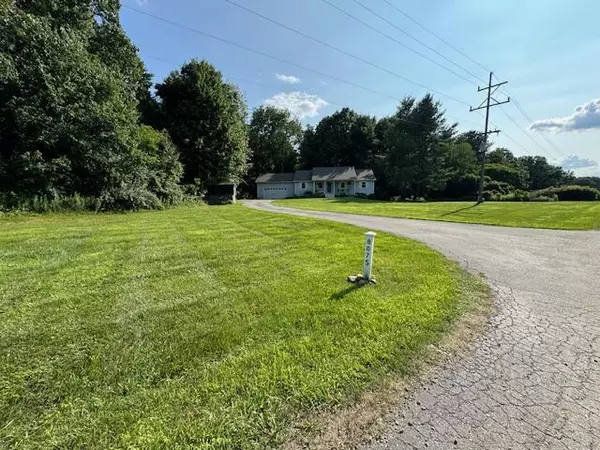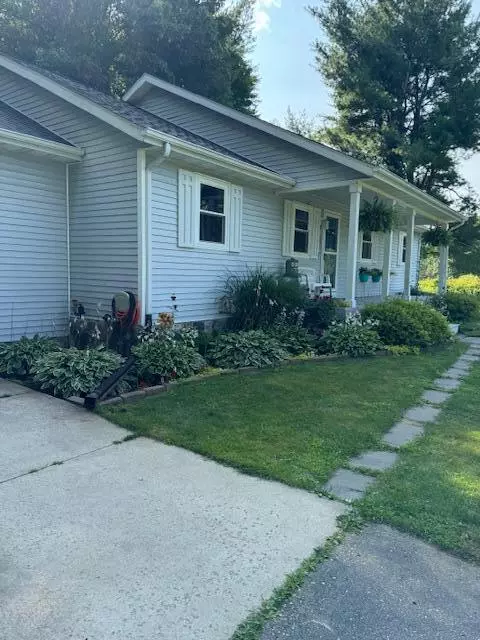$435,000
$414,900
4.8%For more information regarding the value of a property, please contact us for a free consultation.
8075 Courtland NE Drive Rockford, MI 49341
4 Beds
3 Baths
1,440 SqFt
Key Details
Sold Price $435,000
Property Type Single Family Home
Sub Type Single Family Residence
Listing Status Sold
Purchase Type For Sale
Square Footage 1,440 sqft
Price per Sqft $302
Municipality Cannon Twp
MLS Listing ID 24037370
Sold Date 08/14/24
Style Ranch
Bedrooms 4
Full Baths 3
Originating Board Michigan Regional Information Center (MichRIC)
Year Built 1999
Annual Tax Amount $4,054
Tax Year 2024
Lot Size 2.000 Acres
Acres 2.0
Lot Dimensions 290x300
Property Description
SELLER HAS ASKED THAT ALL OFFERS BE PRESENTED ON WEDNESDAY 7/24. ALL OFFERS DUE BY 6PM ON 7/24 Privacy meets convenience at this charming 4 bedroom, 3 bath home with a large finished basement, tons of storage and an oversized 2 stall garage. Located down a private drive and nestled on 2 acres, this unique location offers the best of both worlds. Within walking and biking distance to downtown Rockford and the White Pine Trail.
Enjoy seclusion and nature in your large front yard. Complete with plenty of open grass as well as a fenced in garden bed and woods to explore. Or, relax on your back deck overlooking yet even more greenspace surrounded by woods.
The home is open concept and full of updates and upgrades. Brand new windows and well pump in 2024. New roof and skylights in 2022. New "smart" garage door. Newer oven/range, and Reverse Osmosis system from 2020*. An official "smart home" with Nest doorbell, Nest thermostat and MyQ garage door.
This home and location is a must see and won't last long. Come discover your future oasis, full of endless possibilities!
*Contact agent for details on RO system Privacy meets convenience at this charming 4 bedroom, 3 bath home with a large finished basement, tons of storage and an oversized 2 stall garage. Located down a private drive and nestled on 2 acres, this unique location offers the best of both worlds. Within walking and biking distance to downtown Rockford and the White Pine Trail.
Enjoy seclusion and nature in your large front yard. Complete with plenty of open grass as well as a fenced in garden bed and woods to explore. Or, relax on your back deck overlooking yet even more greenspace surrounded by woods.
The home is open concept and full of updates and upgrades. Brand new windows and well pump in 2024. New roof and skylights in 2022. New "smart" garage door. Newer oven/range, and Reverse Osmosis system from 2020*. An official "smart home" with Nest doorbell, Nest thermostat and MyQ garage door.
This home and location is a must see and won't last long. Come discover your future oasis, full of endless possibilities!
*Contact agent for details on RO system
Location
State MI
County Kent
Area Grand Rapids - G
Direction Take Courtland South from 10 Mile RD. Turn East just past the middle school entrance.
Rooms
Basement Daylight, Full
Interior
Interior Features Garage Door Opener, Generator, Wood Floor, Kitchen Island, Eat-in Kitchen
Heating Forced Air
Cooling Central Air
Fireplace false
Window Features Low Emissivity Windows
Appliance Dryer, Washer, Disposal, Dishwasher, Freezer, Microwave, Oven, Range, Refrigerator
Laundry Common Area, Laundry Closet
Exterior
Parking Features Garage Door Opener, Attached
Garage Spaces 2.0
Utilities Available Electricity Available, Cable Available, Phone Connected, Cable Connected, High-Speed Internet
View Y/N No
Garage Yes
Building
Lot Description Sidewalk
Story 2
Sewer Septic System
Water Well
Architectural Style Ranch
Structure Type Vinyl Siding
New Construction No
Schools
School District Rockford
Others
Tax ID 41-11-06-176-033
Acceptable Financing Cash, FHA, VA Loan, Conventional
Listing Terms Cash, FHA, VA Loan, Conventional
Read Less
Want to know what your home might be worth? Contact us for a FREE valuation!

Our team is ready to help you sell your home for the highest possible price ASAP






