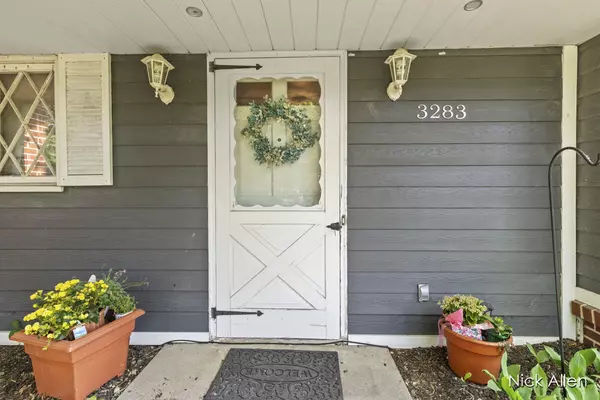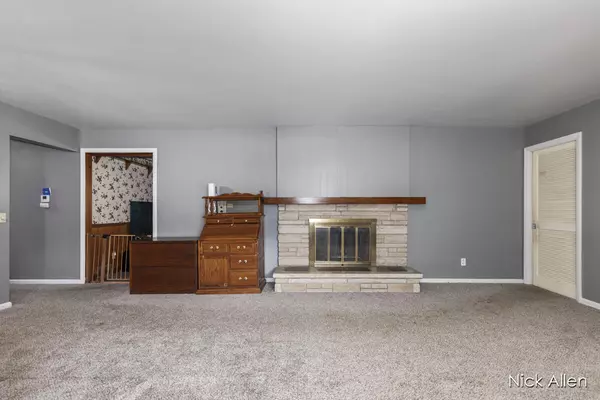$351,000
$354,900
1.1%For more information regarding the value of a property, please contact us for a free consultation.
3283 Gateshead NE Street Rockford, MI 49341
4 Beds
2 Baths
1,652 SqFt
Key Details
Sold Price $351,000
Property Type Single Family Home
Sub Type Single Family Residence
Listing Status Sold
Purchase Type For Sale
Square Footage 1,652 sqft
Price per Sqft $212
Municipality Plainfield Twp
Subdivision Blythefield Acres
MLS Listing ID 24032216
Sold Date 08/12/24
Style Ranch
Bedrooms 4
Full Baths 1
Half Baths 1
HOA Fees $2/ann
HOA Y/N true
Originating Board Michigan Regional Information Center (MichRIC)
Year Built 1961
Annual Tax Amount $2,946
Tax Year 2024
Lot Size 0.386 Acres
Acres 0.39
Lot Dimensions 120 x 139
Property Description
Charming 4-Bed Ranch with Pool in Rockford Public Schools! Welcome to this delightful 4-bed/1.5-bath ranch, perfectly located in the sought-after Rockford Public School district and situated within the boundaries of Roguewood Elementary- renowned for its Spanish immersion. This home offers an affordable price point while providing high-quality features. The house boasts a new furnace and new AC and houses an oversized garage along with a large outbuilding for added storage. Step outside to a refreshing pool, great for summer days or weekend get-togethers. The outdoor space also provides plenty of space for outdoor activities and relaxation. This home combines comfort, convenience, and a prime location, making it a perfect choice for many. Don't Miss! Schedule your showing today!
Location
State MI
County Kent
Area Grand Rapids - G
Direction Northland Dr./E Beltline to Rogue River Rd., West on Rogue River Rd., quick turn onto Kuttshill. Left on Gateshead.
Rooms
Other Rooms Shed(s)
Basement Daylight, Full
Interior
Interior Features Ceiling Fans, Garage Door Opener, Laminate Floor, Eat-in Kitchen
Heating Forced Air
Cooling Central Air
Fireplaces Number 2
Fireplaces Type Family, Gas Log, Kitchen, Other
Fireplace true
Window Features Window Treatments
Appliance Dryer, Washer, Disposal, Dishwasher, Microwave, Oven, Range, Refrigerator
Laundry Laundry Room, Main Level
Exterior
Exterior Feature Fenced Back, Patio, Deck(s)
Parking Features Garage Faces Front, Garage Door Opener, Attached
Garage Spaces 2.0
Pool Outdoor/Inground
Utilities Available Natural Gas Connected, Cable Connected, High-Speed Internet
Amenities Available Baseball Diamond, Playground, Pool
View Y/N No
Street Surface Paved
Garage Yes
Building
Story 1
Sewer Public Sewer
Water Public
Architectural Style Ranch
Structure Type Brick,Concrete
New Construction No
Schools
Elementary Schools Roguewood Elementary
Middle Schools North Rockford Middle
High Schools Rockford High School
School District Rockford
Others
Tax ID 41-10-14-302-009
Acceptable Financing Cash, FHA, VA Loan, Conventional
Listing Terms Cash, FHA, VA Loan, Conventional
Read Less
Want to know what your home might be worth? Contact us for a FREE valuation!

Our team is ready to help you sell your home for the highest possible price ASAP






